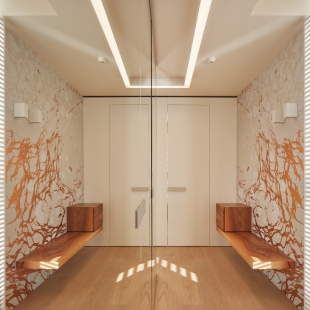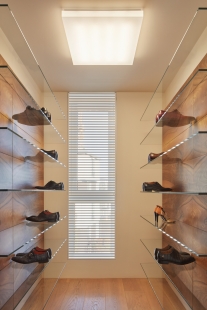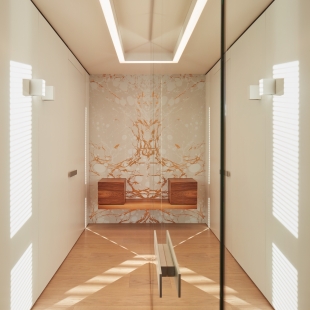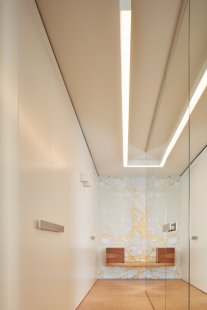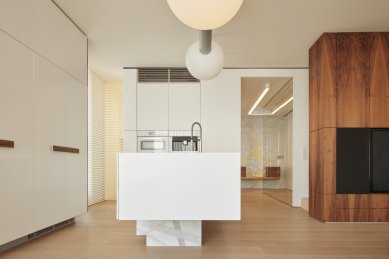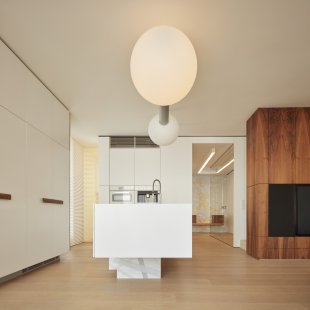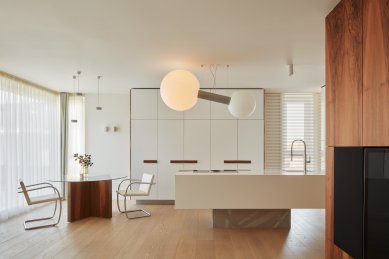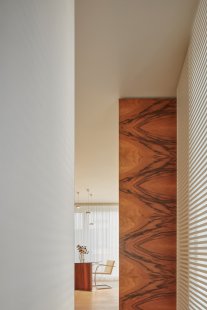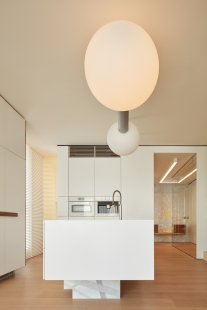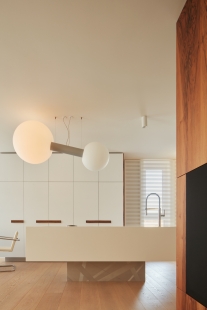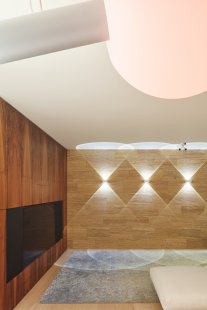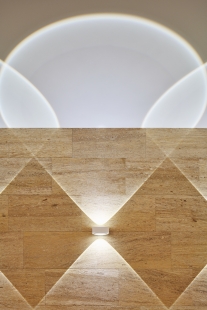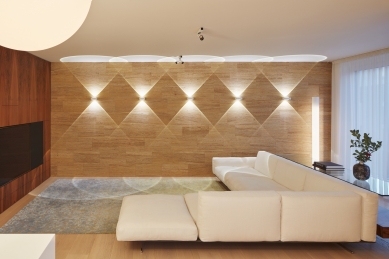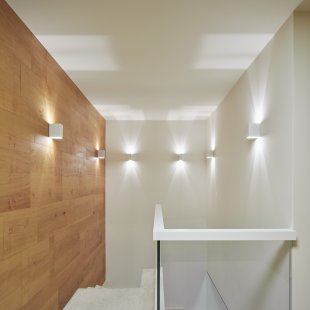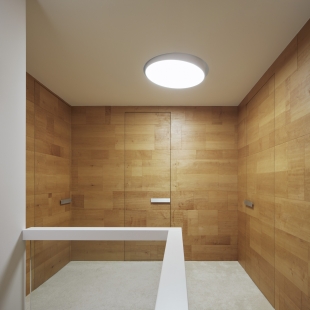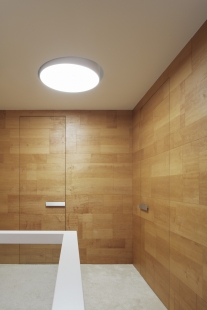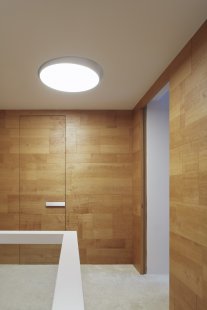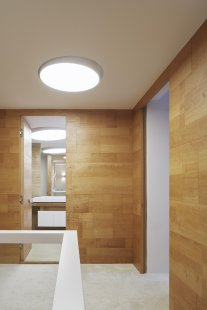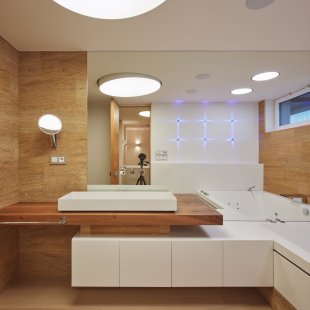
Sweet Life House

The task for me as a designer and my studio – as the implementer, was as follows: to redesign a relatively new, medium-sized duplex apartment in the center of Prague for the needs and level of a cosmopolitan couple, while being granted almost unlimited creative freedom. Inspired by modernism and enamored with the Brno Villa Tugendhat, I drew from these sources when designing the concept – not so much formally, but rather ideologically. Since the clients, constantly on the move, were to use the apartment as a touchpoint and refuge, I aimed to create it soothingly and welcomingly, with a spark of playfulness – which I achieved through a purely geometric scheme, simple, even strict shapes, and a noble material palette supported by uncompromising craftsmanship. The project emerged as a gesamtkunstwerk, that is, a coherent work of art – the same principle applied by architect Ludwig Mies van der Rohe in the late 1920s when designing the aforementioned villa. All elements relate to one another, flowing into each other or intentionally contrasting.
The original layout of the apartment and the furnishings from the developer were not designed particularly well. Considering the possibilities of the residential building, I literally had to redo the floor plan, adapting it to my intent and the needs of the clients, and creating interspersed functional zones. The flowing space is oriented towards the couple, their coexistence, communication, and closeness. Clear forms do not distract; they provide functionality in an elegant habitat and serve as a kind of canvas for life itself.
The lighting concept is an essential part of the entire project. It creates not only moods but literally breathes life into matter and celebrates materiality – for example, from the stone wall in the main living area, a self-contained artistic installation emerges with the press of a switch.
The zones in the apartment are multifunctional and intentionally do not always reveal their primary function at first glance – the mirrored volume of the rectangular floor plan conceals a built-in wardrobe and a toilet with a shower. The entrance is conceived as a welcoming space – whether for the homeowners or their guests, which is why it is designed to be as representative as the rest of the interior – after all, it is the first impression of the entire piece. The sunlight entering the hallway is softened by a grid that not only softens and diffuses it but also prevents unwanted external views. The motif of the grid is also used on the other window surfaces of the apartment oriented northeast. Just like throughout the entire project, here too the synthesis of artistic and functional elements applies.
The opposite side of the entrance corridor, also unified into the frame of a rectangular base, is covered with Hi-Macs material and conceals a walk-in shoe cabinet and purse holder – both accessible from the entrance hallway. Part of the kitchen unit with appliances and a hidden pantry (separated by a grid) with a smaller food preparation area and food storage are accessible from the kitchen spaces. While the shoe cabinet appears like a scene from a Parisian boutique, the kitchen island – sculpturally processed as a monolith, airily balancing above the level of the floor on a platform made of hand-ground aluminum – may evoke a luxury yacht slowly sailing through the harbor. The kitchen zone is a recognized full-fledged part of the main living space. The use of contemporary technologies also allowed me room for a little joke – above the cooktop, in the place where a range hood is usually placed, hangs a striking light object. In the main living area, residents can spend a luxurious and rejuvenating "lazy day" as well as a party with friends. A unique solitary rug by Jan Kath stands out here as a status-signaling element and artwork. With a few exceptions, my studio has realized all the furnishings and built-in carpentry elements, including original details, which has already made it a favorite among the Czechoslovak elite not only as a producer of author furniture solitaires continuing the legacy of modernism but also as an artistic-craft entity in the field of custom furniture production. As a reminiscence of the famous villa and its author, the project features a set of four signed Brno Chairs, grouped – how else – around a round dining table DISCO. In the living area, the FLATPACK solitary piece discreetly serves. Both pieces are my designs.
Modernism has confirmed its qualities and relevance for the "new person" of tomorrow. The style that I began to develop myself I call "contemporary modernism" – contemporary modernism. It should build on these qualities and combine them with the needs and technologies of today, always in a strictly classic manner. Casa Dolce Vita is my first comprehensive work based on these principles.
Having freedom in designing a project is both a dream and a nightmare. Not to be swept away by the pursuit of originality and not to create overstretched authorial gestures and positions, to think about everyday needs and preferences of clients, to create a calm and confident authentic work that time will validate as well. With Dolce Vita, I wanted to create a mature and refined project, a kind of counterpart to George Clooney's residence – a modern gentleman with good manners and old-world nobility, an adult who hasn’t forgotten how to play, with whom you always feel safe yet are never bored – a personality.
The original layout of the apartment and the furnishings from the developer were not designed particularly well. Considering the possibilities of the residential building, I literally had to redo the floor plan, adapting it to my intent and the needs of the clients, and creating interspersed functional zones. The flowing space is oriented towards the couple, their coexistence, communication, and closeness. Clear forms do not distract; they provide functionality in an elegant habitat and serve as a kind of canvas for life itself.
The lighting concept is an essential part of the entire project. It creates not only moods but literally breathes life into matter and celebrates materiality – for example, from the stone wall in the main living area, a self-contained artistic installation emerges with the press of a switch.
The zones in the apartment are multifunctional and intentionally do not always reveal their primary function at first glance – the mirrored volume of the rectangular floor plan conceals a built-in wardrobe and a toilet with a shower. The entrance is conceived as a welcoming space – whether for the homeowners or their guests, which is why it is designed to be as representative as the rest of the interior – after all, it is the first impression of the entire piece. The sunlight entering the hallway is softened by a grid that not only softens and diffuses it but also prevents unwanted external views. The motif of the grid is also used on the other window surfaces of the apartment oriented northeast. Just like throughout the entire project, here too the synthesis of artistic and functional elements applies.
The opposite side of the entrance corridor, also unified into the frame of a rectangular base, is covered with Hi-Macs material and conceals a walk-in shoe cabinet and purse holder – both accessible from the entrance hallway. Part of the kitchen unit with appliances and a hidden pantry (separated by a grid) with a smaller food preparation area and food storage are accessible from the kitchen spaces. While the shoe cabinet appears like a scene from a Parisian boutique, the kitchen island – sculpturally processed as a monolith, airily balancing above the level of the floor on a platform made of hand-ground aluminum – may evoke a luxury yacht slowly sailing through the harbor. The kitchen zone is a recognized full-fledged part of the main living space. The use of contemporary technologies also allowed me room for a little joke – above the cooktop, in the place where a range hood is usually placed, hangs a striking light object. In the main living area, residents can spend a luxurious and rejuvenating "lazy day" as well as a party with friends. A unique solitary rug by Jan Kath stands out here as a status-signaling element and artwork. With a few exceptions, my studio has realized all the furnishings and built-in carpentry elements, including original details, which has already made it a favorite among the Czechoslovak elite not only as a producer of author furniture solitaires continuing the legacy of modernism but also as an artistic-craft entity in the field of custom furniture production. As a reminiscence of the famous villa and its author, the project features a set of four signed Brno Chairs, grouped – how else – around a round dining table DISCO. In the living area, the FLATPACK solitary piece discreetly serves. Both pieces are my designs.
Modernism has confirmed its qualities and relevance for the "new person" of tomorrow. The style that I began to develop myself I call "contemporary modernism" – contemporary modernism. It should build on these qualities and combine them with the needs and technologies of today, always in a strictly classic manner. Casa Dolce Vita is my first comprehensive work based on these principles.
Having freedom in designing a project is both a dream and a nightmare. Not to be swept away by the pursuit of originality and not to create overstretched authorial gestures and positions, to think about everyday needs and preferences of clients, to create a calm and confident authentic work that time will validate as well. With Dolce Vita, I wanted to create a mature and refined project, a kind of counterpart to George Clooney's residence – a modern gentleman with good manners and old-world nobility, an adult who hasn’t forgotten how to play, with whom you always feel safe yet are never bored – a personality.
The English translation is powered by AI tool. Switch to Czech to view the original text source.
0 comments
add comment


