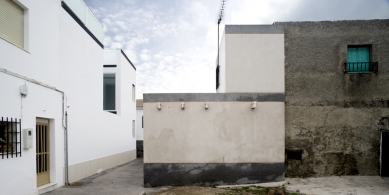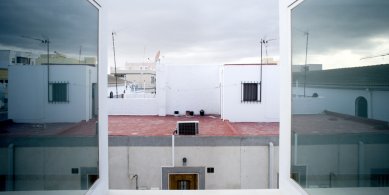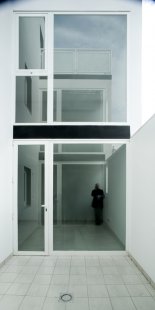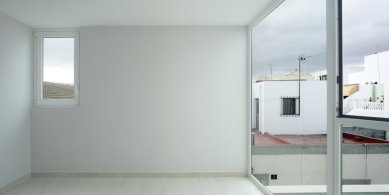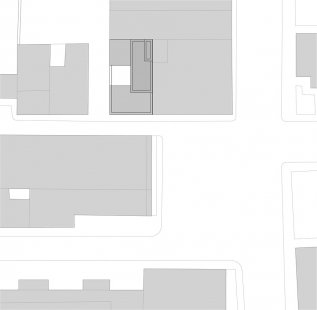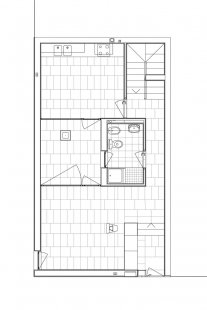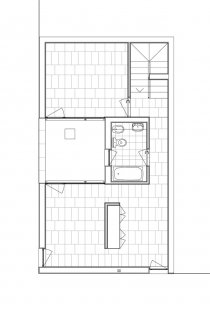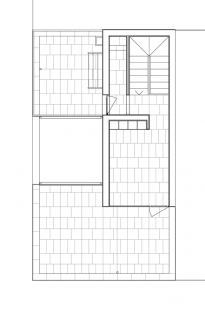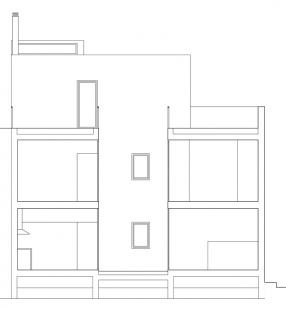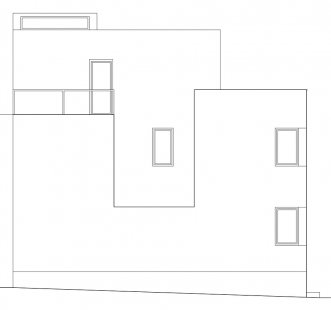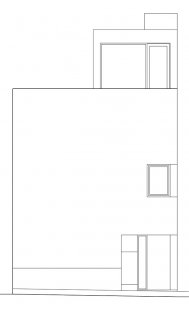
Casa Hernandez

 |
At an urban level, the building is situated on the corner of two very narrow streets, but avoids a direct relationship with them, closing the first two levels of the house around an enclosed external courtyard, which is both controlled and thermally beneficial. In contrast, the top floor opens fully onto an open terrace above the street that allows distant views over the church towards the sea.
As a volume, the building aligns itself in height to the adjacent buildings on the two streets to achieve urban integration with the immediate physical environment. Closed with blind facades, the building does not move away from the popular regional architectural language of white-washed walls with few small openings, but is still clearly a building of contemporary design.
The house is organized around a small enclosed courtyard and a central piece containing the bathroom, which structures the circulation.The width of the patio aligns itself with the minimum required dimensions of the attic floor, so that the body of the attic is integrated and the building reads as a whole. The courtyard space is used as an extension of the house, both visually and physically. Climatically protected, it transforms a wide exit to the exterior without losing domestic intimacy. It becomes the heart of the home onto which all the habitable areas open.
The building is constructed in a very simple and economical way, with ceramic brick walls that combine all the functions that a perimeter wall must satisfy (structural, thermal, acoustic), plastered and painted throughout the exterior and lined with white plaster on the interior.
This work has been awarded with Arco 2006-07 Award for Young Architects in Almeria province.
project architect: vora arquitectura (Pere Buil Castells)
building coordination arquitects: vora arquitectura (Pere Buil Castells)
structure: Jordi Pi Martínez
building technical architect (control execution): Dolores Escámez
contractor: 1st phase José Carmelo Mañas. 2Nd phase José Castillo
1 comment
add comment
Subject
Author
Date
takové jako španělské to je...
dan šeda (offcity)
19.06.09 04:59
show all comments


