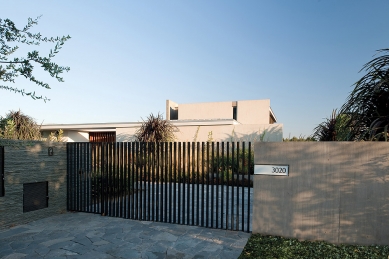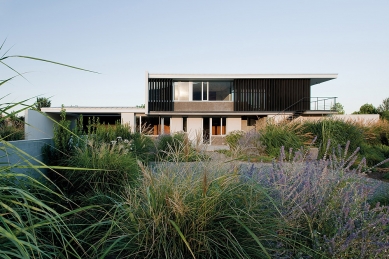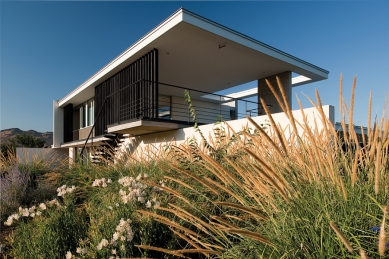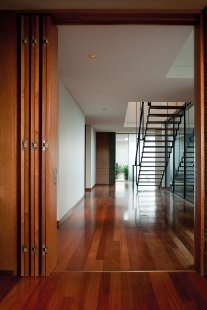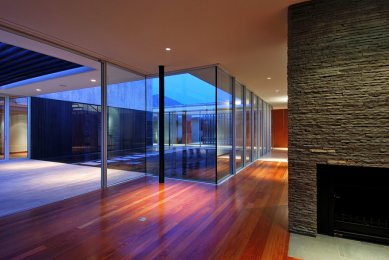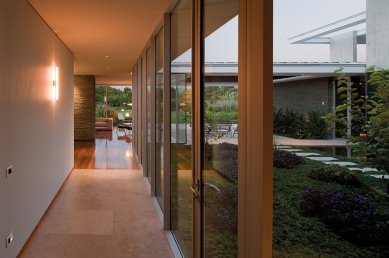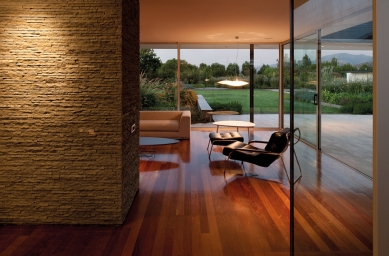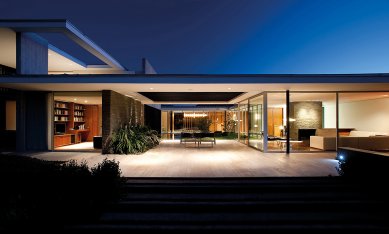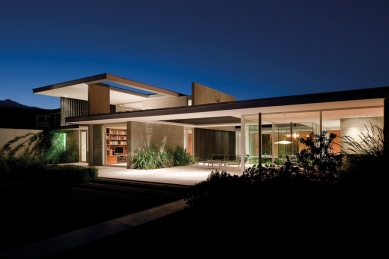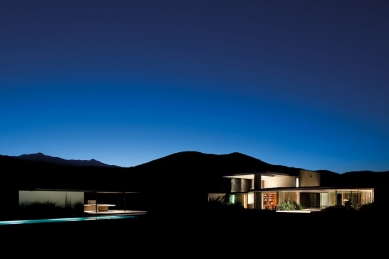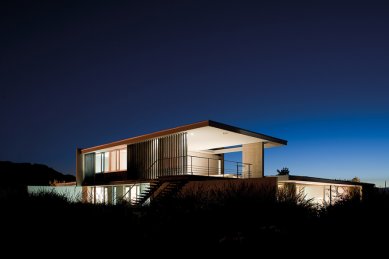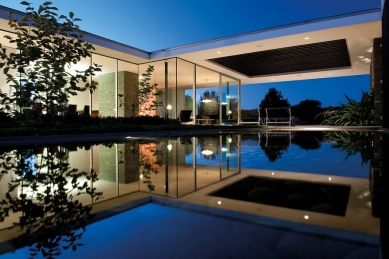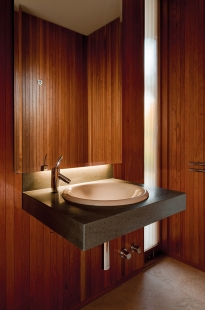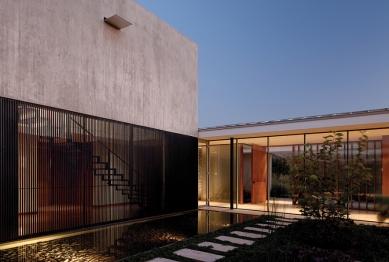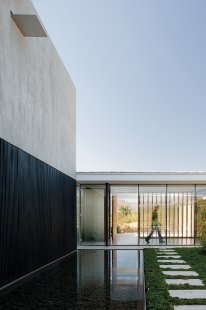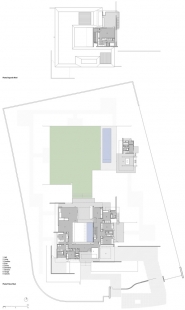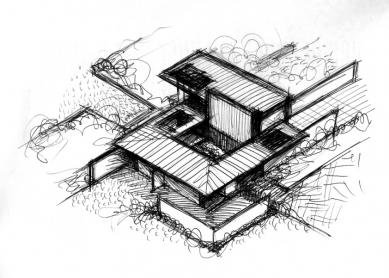
Casa Kübler

 |
The house is located in the suburbs of Santiago de Chile, north of the city, in an area surrounded by parks. There was an effort to incorporate the landscape into the design of the house just to meet the client's request to be able to spend most of the year outside or on the terrace. The walls are positioned in such a way as to protect the living spaces from the sun and wind. The interior layout is arranged around a central courtyard of 8 x 8 m, which opens to the garden on the northern side and visually connects with the adjacent park. The common areas encircle the courtyard from the southern entrance to the main terrace in the north. The eastern side closes off to the private part, where a small staircase leads to the bedroom. From here, a large covered terrace opens up with views of the entire landscape.
The English translation is powered by AI tool. Switch to Czech to view the original text source.
1 comment
add comment
Subject
Author
Date
záhrada
Lamik
28.06.12 08:09
show all comments


