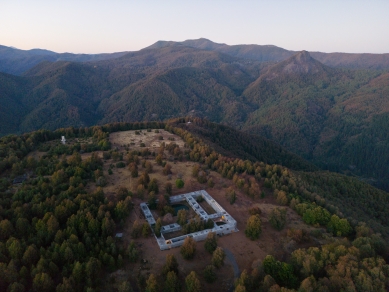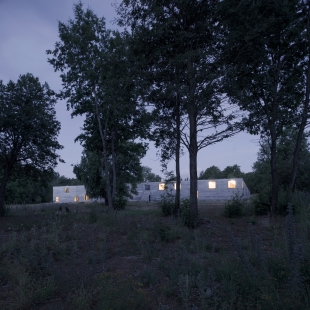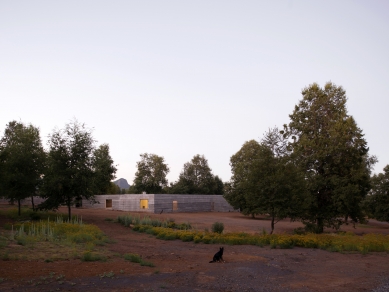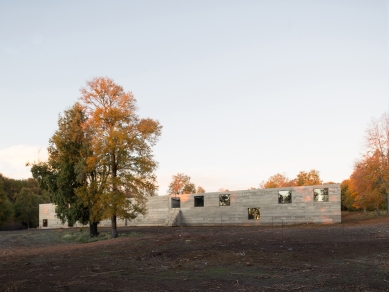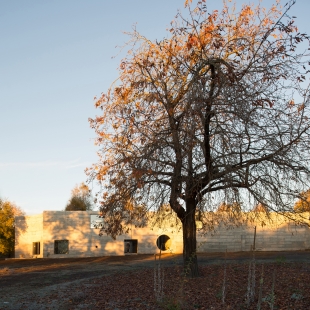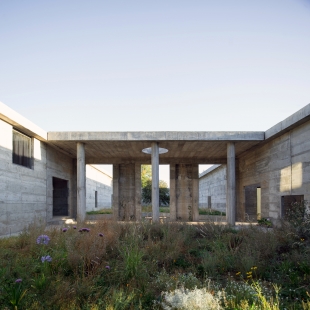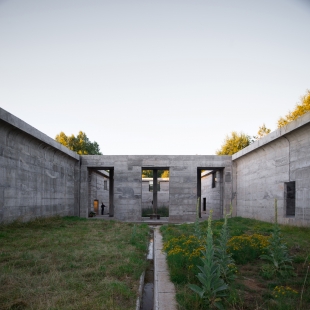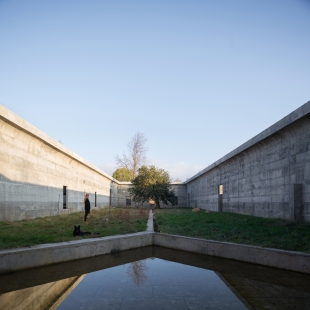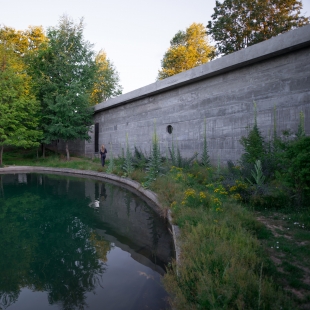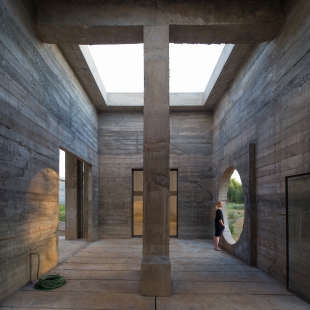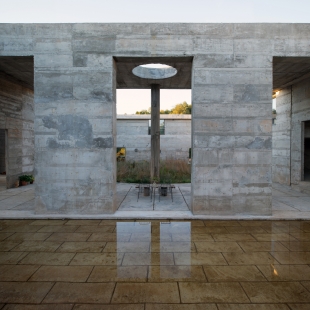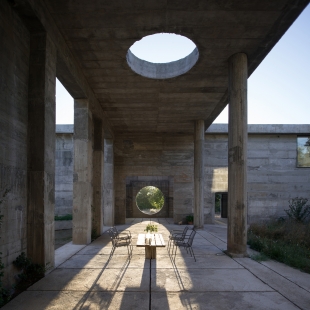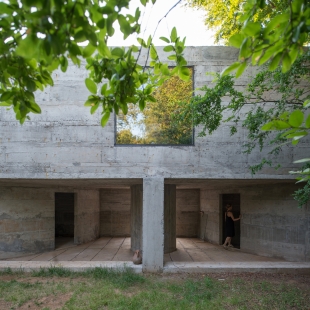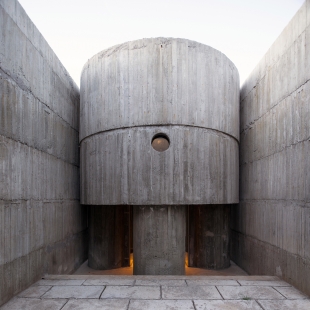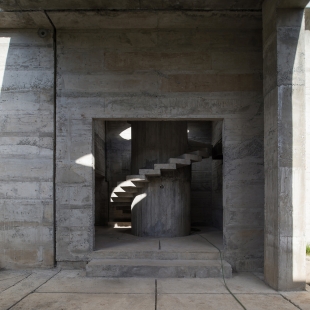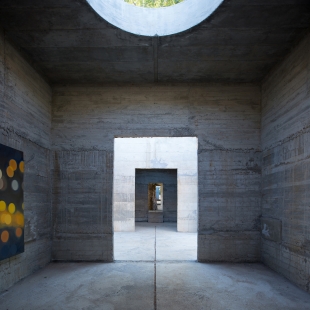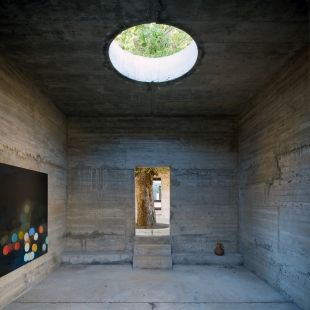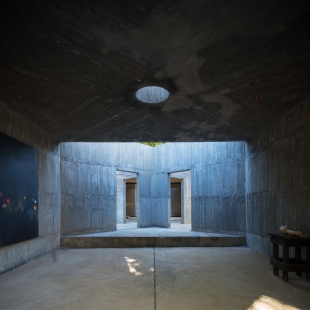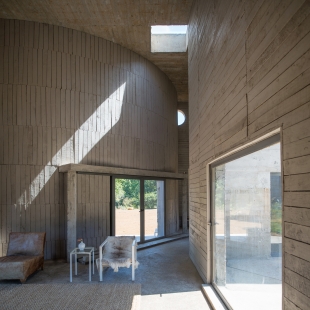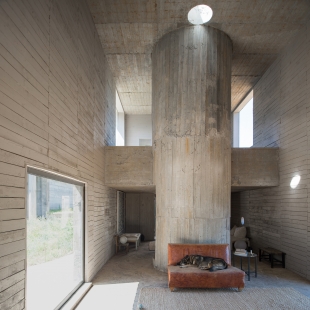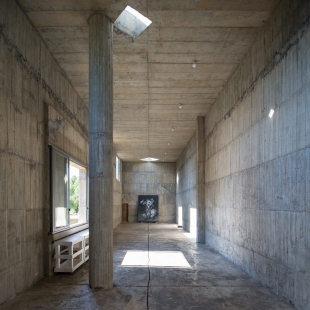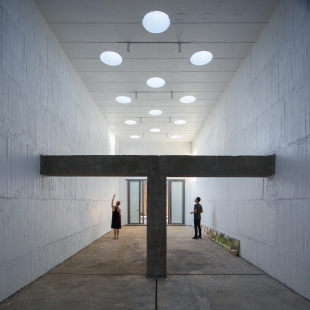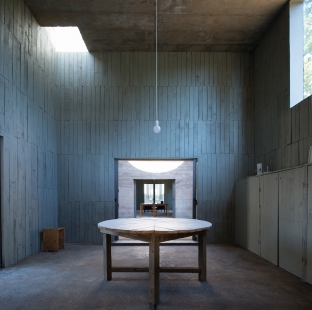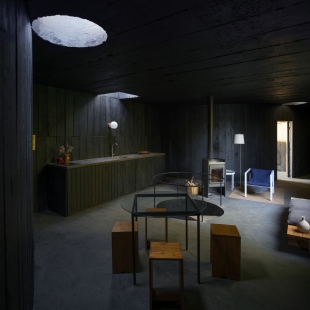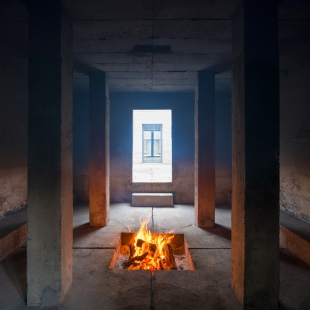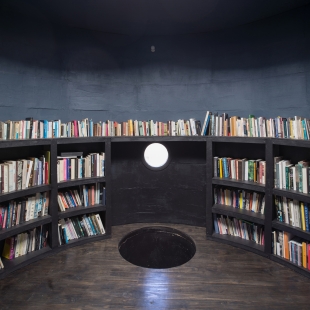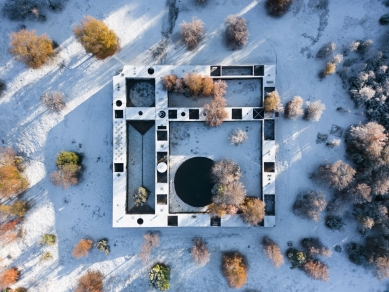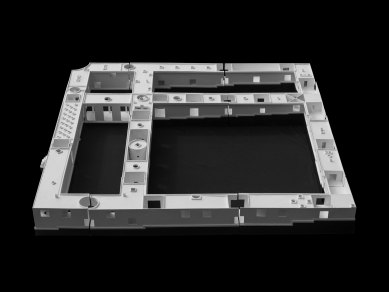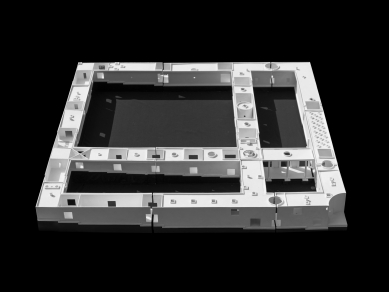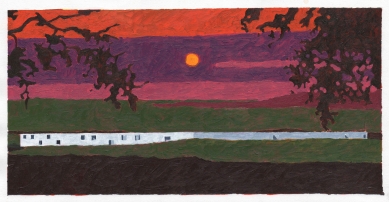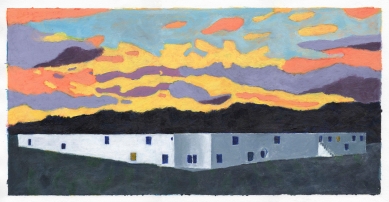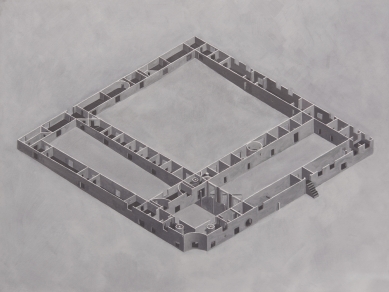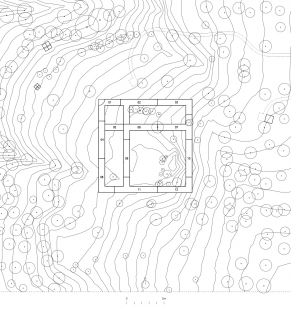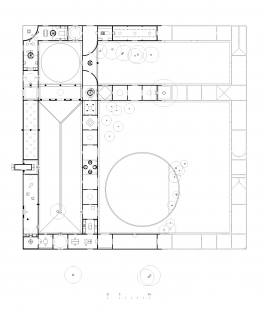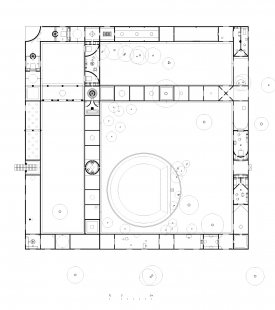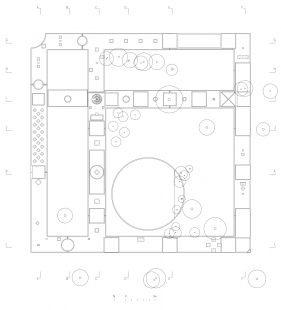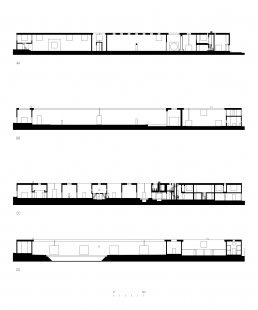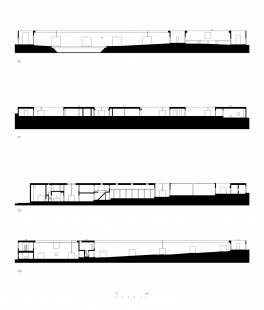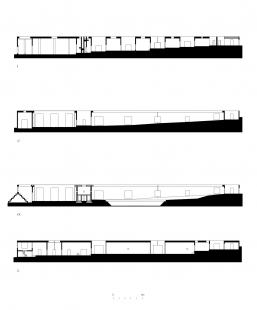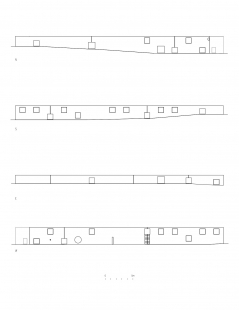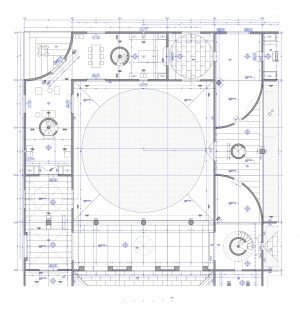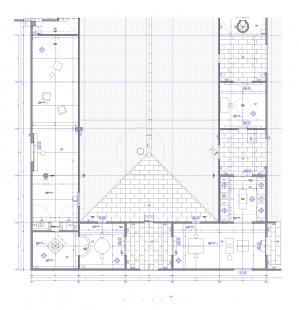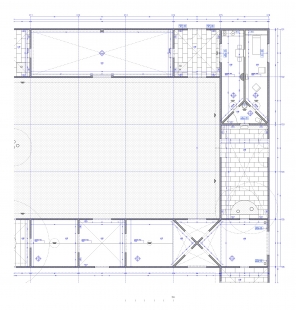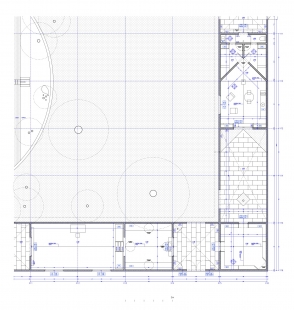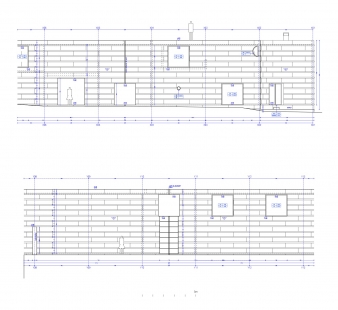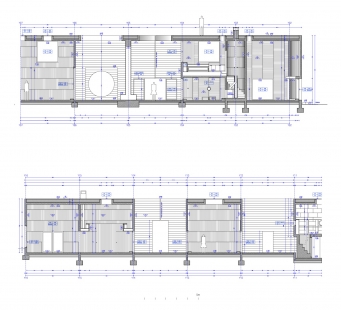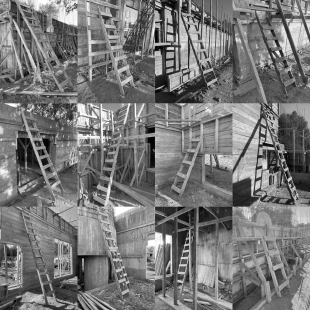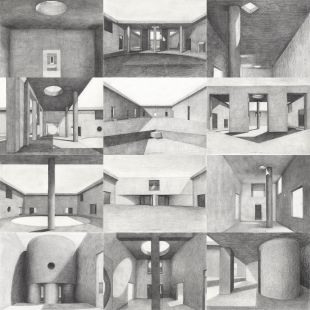
Luna house
Casa Luna

This is a large and a small building at the foot of the Andes Mountains. In fact, it is an aggregate of twelve different buildings separated from each other by visible seismic joints. Saying that this collection of concrete blocks is a house would be too simple. Saying that it is a museum would be too humble. Besides its secular kind, this group of buildings is rather a cloister. It has a severe outline, (once more) a square footprint divided by an asymmetrical cross, with rooms at the perimeter and at its core. These rooms form a horizontal extension around four distinct courtyards; an elongated one following the natural terrain together with the sunrise and sunset; another long one facing north totally flat and with a water stream that connects two triangular ends; a non-directional one filled with a circular flower garden and one more thrice its size and holding a pond and some old trees. The name of this intricate structure is given by the size of that bigger courtyard, which is equivalent to the size of a bullring (called “medialuna” in Chilean rural tradition). The spatial quality of every room, both interior and exterior, is punctuated by singular openings in multiple directions, thus establishing a faint functional division line: there is almost no contrast between those rooms for living and those for working (from painting to gardening). In some corners there are accents of intimacy, in others the weight, emptiness and opacity becomes somewhat monumental. The extended format of the system makes the horizontal flatness of the roof evident, although with an almost imperceptible transition from one to two floors. A fortress-like presence, despite the exaggerated lack of thickness of its concrete walls, is divided by horizontal strata of regular cornices. In opposition to those rough surfaces, the patio walls are crowned by bold eaves, some of them rounded, some of them straight.
Pezo von Ellrichshausen
0 comments
add comment




