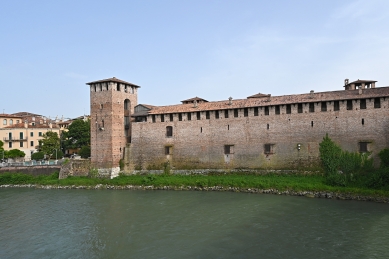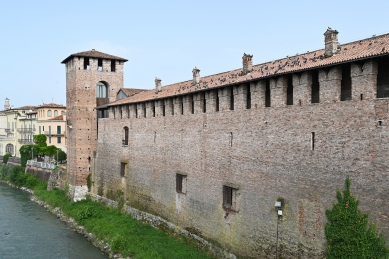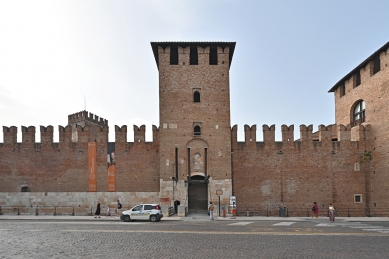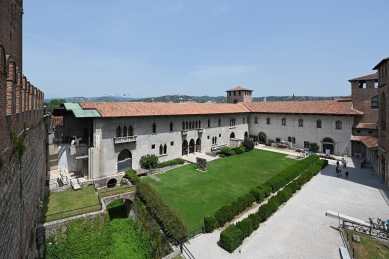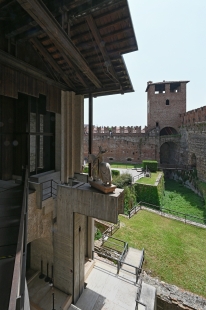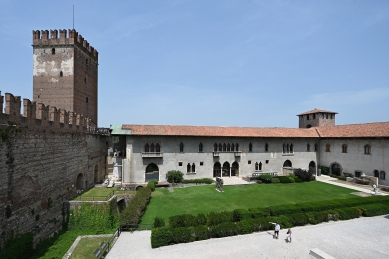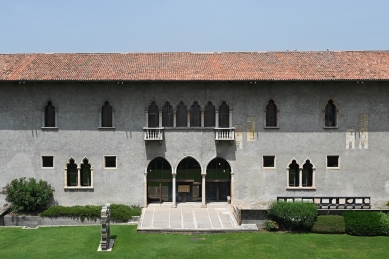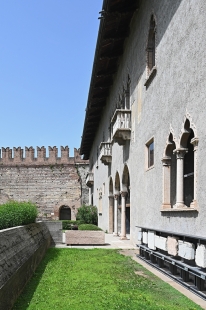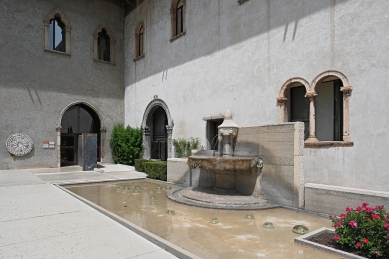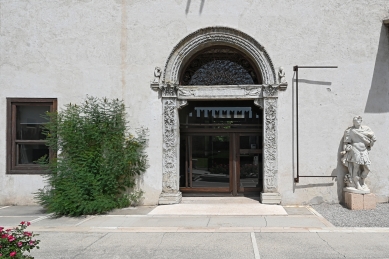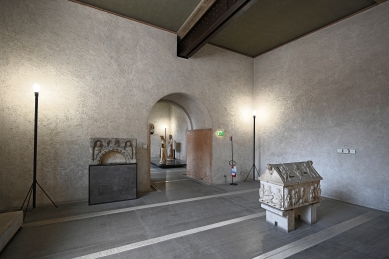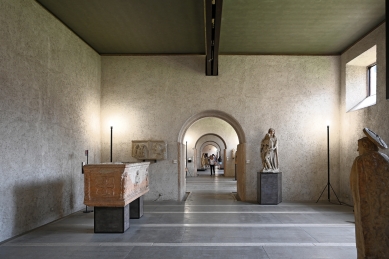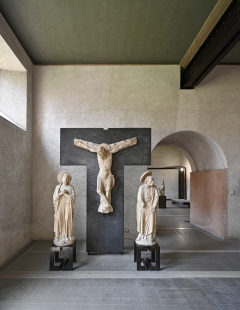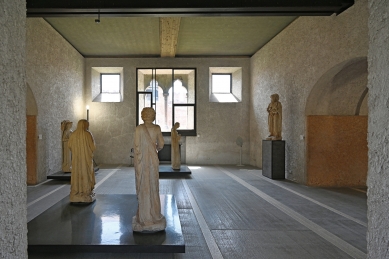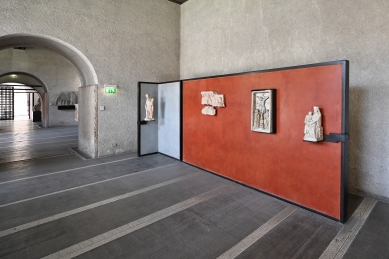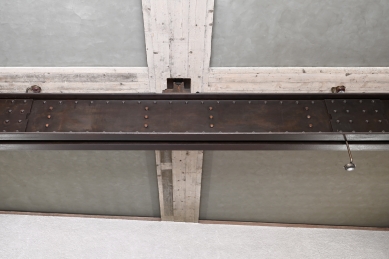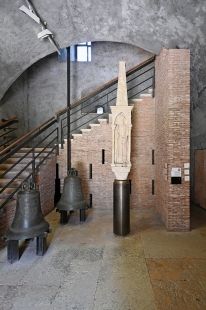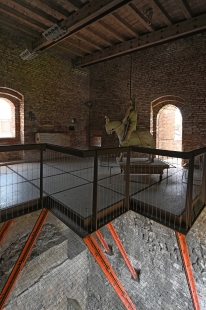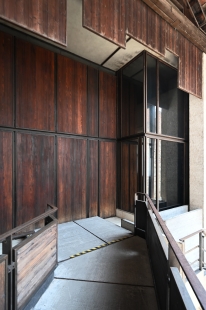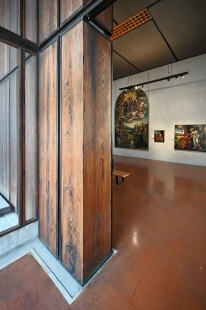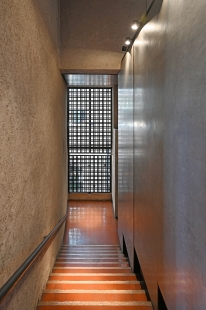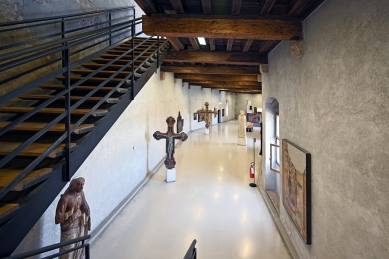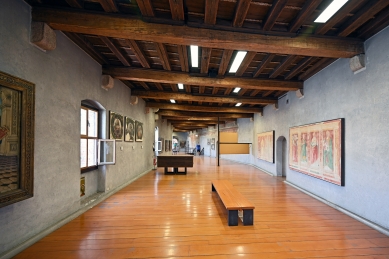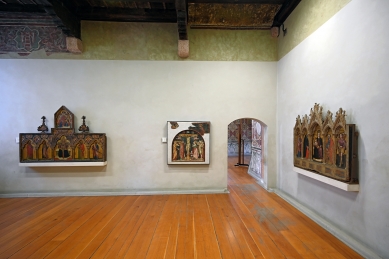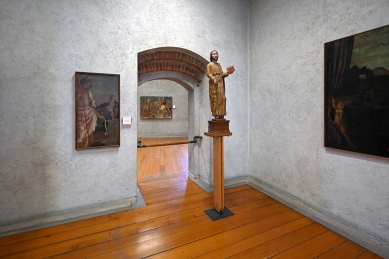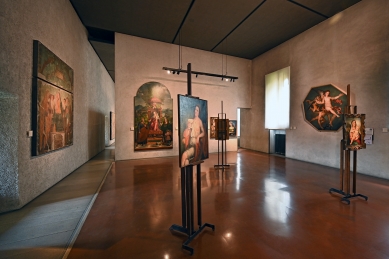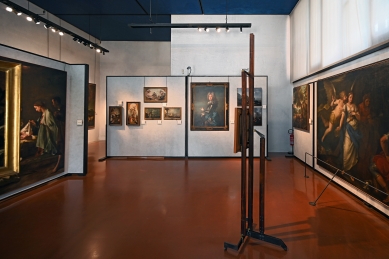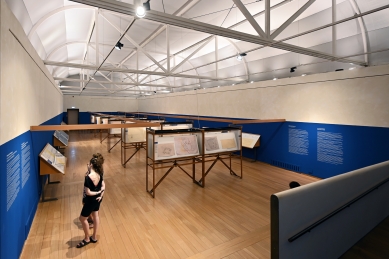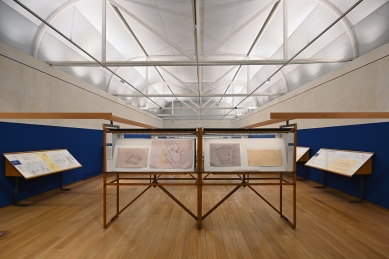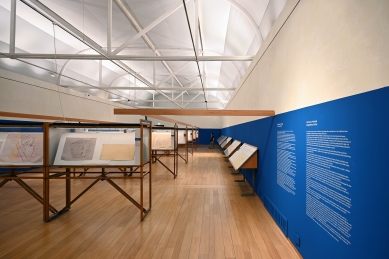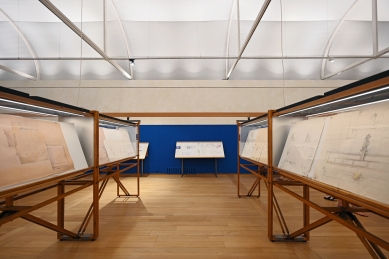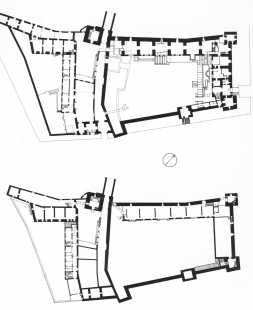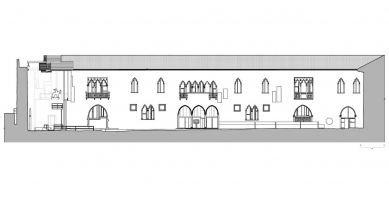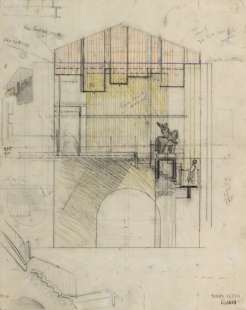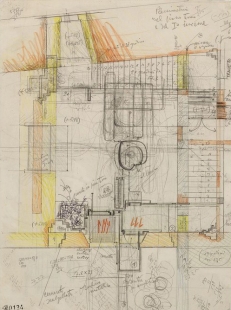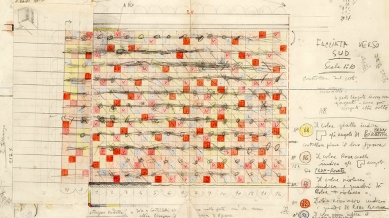
Castelvecchio Museum
Museo Civico di Castelvecchio

The restoration of Old Castle Verona, by the bridge and home Scaliger family of the same name who guided the destinies of the city in the Middle Ages, would take decades of work by Venetian architect Carlo Scarpa. Destined to be an exhibition space dedicated to the many works of art that had the city was a challenge to balance between maintaining legacy factories and the introduction of new uses and spaces adapted to not renounce contemporary language expression.
With his usual mastery would Scarpa designing spaces for the exhibition seeking to combine sculptures, paintings and utensils supports the proposed, appropriate frameworks and construction details that show your affiliation clear contemporary.
It is perhaps his most significant work and it shows the influence of the architecture of Wright and admiration for traditional Japanese spatiality. The intense effort to detail reflects the method applied doubtful that this architect of all business. One way to work that would challenge the ideas already developed constantly to find new configurations and arrangements by careful use of pencil drawing.
The result is a work of high poetic intensity in which respect for the remains inherited from the past is being relied on any other aesthetic consideration.
With his usual mastery would Scarpa designing spaces for the exhibition seeking to combine sculptures, paintings and utensils supports the proposed, appropriate frameworks and construction details that show your affiliation clear contemporary.
It is perhaps his most significant work and it shows the influence of the architecture of Wright and admiration for traditional Japanese spatiality. The intense effort to detail reflects the method applied doubtful that this architect of all business. One way to work that would challenge the ideas already developed constantly to find new configurations and arrangements by careful use of pencil drawing.
The result is a work of high poetic intensity in which respect for the remains inherited from the past is being relied on any other aesthetic consideration.
0 comments
add comment


