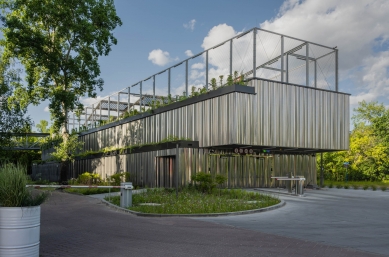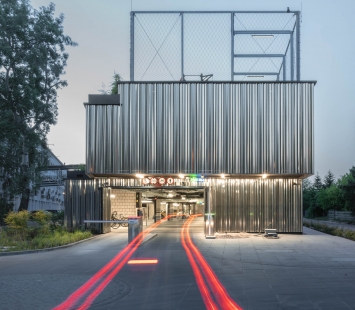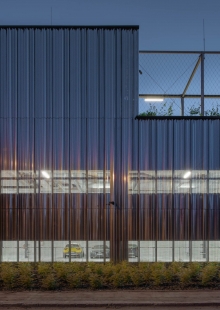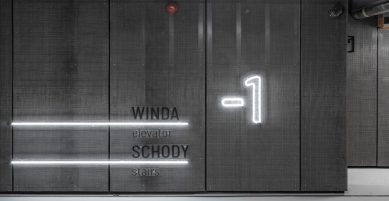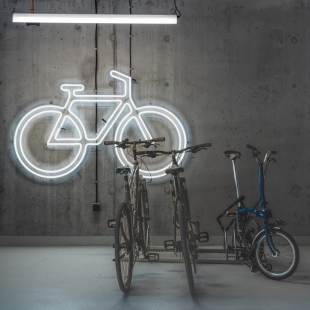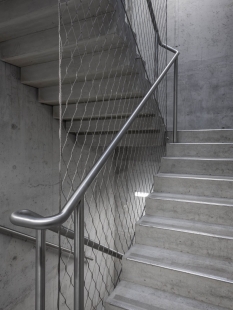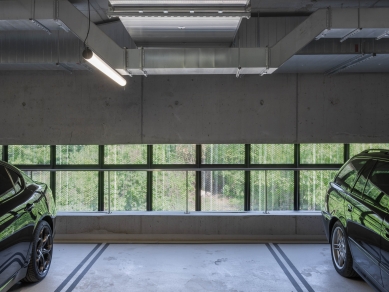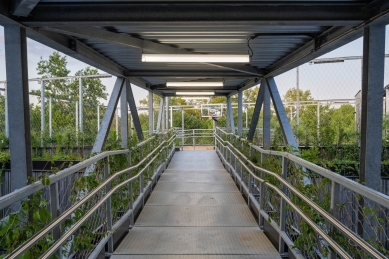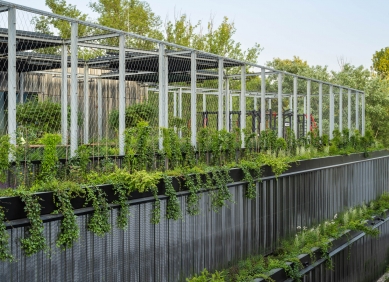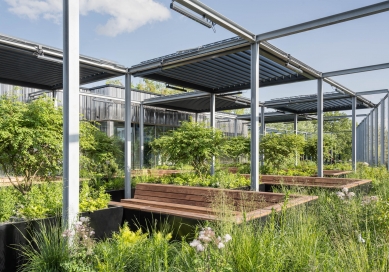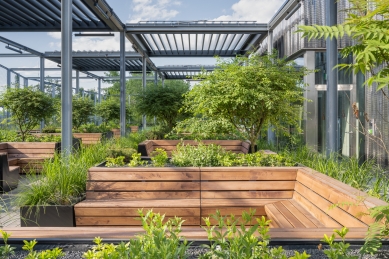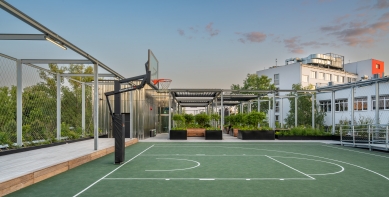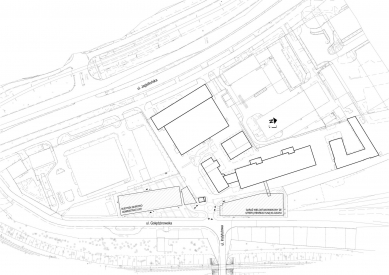
Parking CD Projekt

CD PROJEKT Group is expanding its Warsaw campus with a new building complex. Medusa Group, which created the architectural design, focused on putting flexibility and openness to change at the forefront.
For over ten months, the widely recognized Polish architectural design office Medusa Group has been working on the design of a futuristic office complex for the CD PROJEKT Group, which operates in the sector of game development and publishing.
The campus is being built in Poland's capital, Warsaw. This modern and highly flexible space was created with the future in mind, aiming to accommodate options for easy office transformation.
The design for the project was influenced by the space’s industrial history, which the Medusa Group architects saw both in the location itself as well as in the operations of the company. As part of the existing Group, the CD PROJEKT RED studio works on the development and publishing of video games for PCs and consoles. The studio has earned international acclaim with The Witcher series, GWENT: The Witcher Card Game, and Cyberpunk 2077. Project creators from the Medusa Group wanted to design a workplace that would fully mirror the creativity and spirit of innovation of the studio.
The building complex will be built on campus grounds, which were once a car factory in Żerań. Overall, it will consist of an office building and a multi-functional garage with an entertainment zone on its roof.
"There used to be parking spaces for CD PROJEKT employees where the office building is now being built. The company has been adapting the post-industrial space for over a dozen years. We are now becoming part of this story, creating yet another chapter. We started by building a multi-story garage that can also be used by CD PROJEKT’s employees as an outdoor place of relaxation and entertainment," explains Przemo Łukasik, the co-founder of the Medusa Group architectural design office.
This reflects the demands of office building users, who are looking for attractive places for team-building events. The roof level is an open space, perfect for hosting meetings over coffee, with a dedicated fitness zone and a basketball court. This area is connected to the main building via a suspended link corridor. "This zone is a response to the times we currently live in, where a green relaxation zone accompanies the workplace, organically merging it with the formal area," adds the architect.
Looking at the foundations of the garage alone, which only recently has been put into use, reveals the designers' approach to this post-industrial site. The metallic walls of the parking space reflect the environment around it, adding dimension and vibrance to the campus. The steel profiles act as a support for plants that will grow to cover the building with time, creating a secluded relaxation zone. Plants will also grow out of pots which line the outside of the building.
The design of the second building, which is currently being constructed, was created with openness and freedom in mind. "One of the key aspects we focused on in our design was providing flexibility of use for the office space. Traditional office buildings often impose a fixed layout of rooms. In this case, we tried to design a universal space with an open layout, very easy to organize and rearrange efficiently in the future," explains Przemo Łukasik.
A steel floor slab structure was adopted to support interior flexibility. Each floor will be free of internal columns, structural walls, and partitions to make it easier to adjust the space to the ever changing needs of its users.
"The multidisciplinary teams in the gaming sector are constantly changing, and thanks to this design, they will be able to adjust the space according to their needs and future developments," adds Łukasik.
This approach to designing flexible office spaces reflects the expectations of the modern age. Conscious companies are aware of the need to create buildings that will require minimum effort to accommodate the changing work dynamics, team structures, and technological progress. By creating open spatial layouts and using modular elements, a workplace can be easily re-configured to match the needs of the business.
The project will incorporate abundant vegetation which decorates the building. Green terraces have been designed by the architects along the planned all-glass facades of the office building. These will be available to all rooms and office spaces. Large sliding windows will allow plenty of daylight to enter the interior, while direct access to fresh air will allow for natural ventilation of the rooms. Balconies will be recessed into the facade, preventing excessive exposure to sunlight and heat from the outside.
This new addition to CD PROJEKT’s campus in Żerań is also meant to breathe some life into the neighborhood, with a strong focus on environmentally friendly and low-emission solutions. This is a testament to a future-proof approach, both on the part of the CD PROJEKT Group and the Medusa Group, as well as to building workplaces that are not only visually appealing, but also highly functional and responsive to changing needs.
For over ten months, the widely recognized Polish architectural design office Medusa Group has been working on the design of a futuristic office complex for the CD PROJEKT Group, which operates in the sector of game development and publishing.
The campus is being built in Poland's capital, Warsaw. This modern and highly flexible space was created with the future in mind, aiming to accommodate options for easy office transformation.
The design for the project was influenced by the space’s industrial history, which the Medusa Group architects saw both in the location itself as well as in the operations of the company. As part of the existing Group, the CD PROJEKT RED studio works on the development and publishing of video games for PCs and consoles. The studio has earned international acclaim with The Witcher series, GWENT: The Witcher Card Game, and Cyberpunk 2077. Project creators from the Medusa Group wanted to design a workplace that would fully mirror the creativity and spirit of innovation of the studio.
The building complex will be built on campus grounds, which were once a car factory in Żerań. Overall, it will consist of an office building and a multi-functional garage with an entertainment zone on its roof.
"There used to be parking spaces for CD PROJEKT employees where the office building is now being built. The company has been adapting the post-industrial space for over a dozen years. We are now becoming part of this story, creating yet another chapter. We started by building a multi-story garage that can also be used by CD PROJEKT’s employees as an outdoor place of relaxation and entertainment," explains Przemo Łukasik, the co-founder of the Medusa Group architectural design office.
This reflects the demands of office building users, who are looking for attractive places for team-building events. The roof level is an open space, perfect for hosting meetings over coffee, with a dedicated fitness zone and a basketball court. This area is connected to the main building via a suspended link corridor. "This zone is a response to the times we currently live in, where a green relaxation zone accompanies the workplace, organically merging it with the formal area," adds the architect.
Looking at the foundations of the garage alone, which only recently has been put into use, reveals the designers' approach to this post-industrial site. The metallic walls of the parking space reflect the environment around it, adding dimension and vibrance to the campus. The steel profiles act as a support for plants that will grow to cover the building with time, creating a secluded relaxation zone. Plants will also grow out of pots which line the outside of the building.
The design of the second building, which is currently being constructed, was created with openness and freedom in mind. "One of the key aspects we focused on in our design was providing flexibility of use for the office space. Traditional office buildings often impose a fixed layout of rooms. In this case, we tried to design a universal space with an open layout, very easy to organize and rearrange efficiently in the future," explains Przemo Łukasik.
A steel floor slab structure was adopted to support interior flexibility. Each floor will be free of internal columns, structural walls, and partitions to make it easier to adjust the space to the ever changing needs of its users.
"The multidisciplinary teams in the gaming sector are constantly changing, and thanks to this design, they will be able to adjust the space according to their needs and future developments," adds Łukasik.
This approach to designing flexible office spaces reflects the expectations of the modern age. Conscious companies are aware of the need to create buildings that will require minimum effort to accommodate the changing work dynamics, team structures, and technological progress. By creating open spatial layouts and using modular elements, a workplace can be easily re-configured to match the needs of the business.
The project will incorporate abundant vegetation which decorates the building. Green terraces have been designed by the architects along the planned all-glass facades of the office building. These will be available to all rooms and office spaces. Large sliding windows will allow plenty of daylight to enter the interior, while direct access to fresh air will allow for natural ventilation of the rooms. Balconies will be recessed into the facade, preventing excessive exposure to sunlight and heat from the outside.
This new addition to CD PROJEKT’s campus in Żerań is also meant to breathe some life into the neighborhood, with a strong focus on environmentally friendly and low-emission solutions. This is a testament to a future-proof approach, both on the part of the CD PROJEKT Group and the Medusa Group, as well as to building workplaces that are not only visually appealing, but also highly functional and responsive to changing needs.
0 comments
add comment



