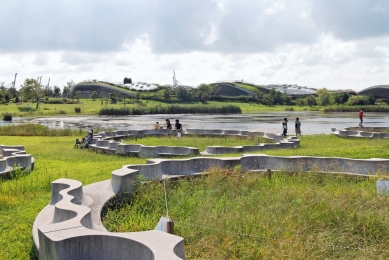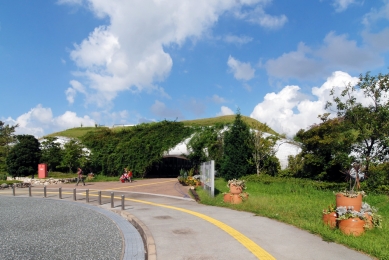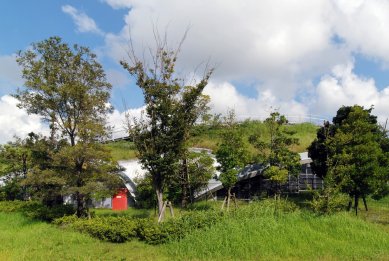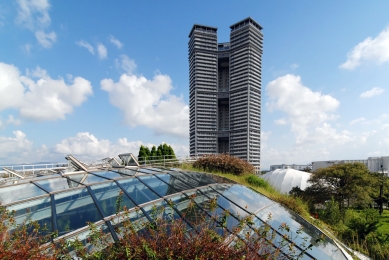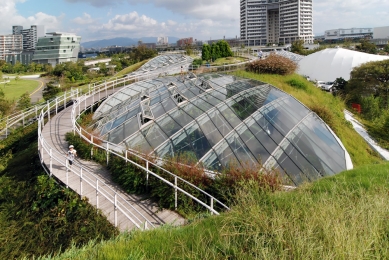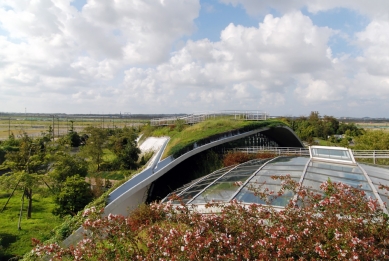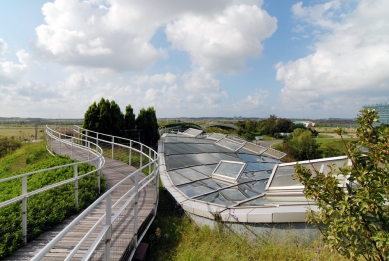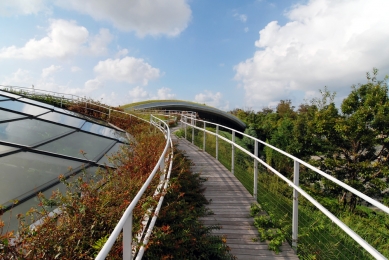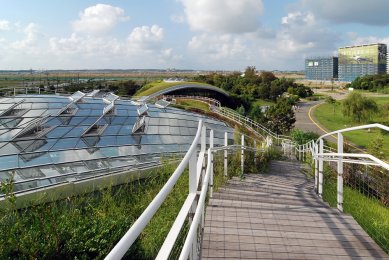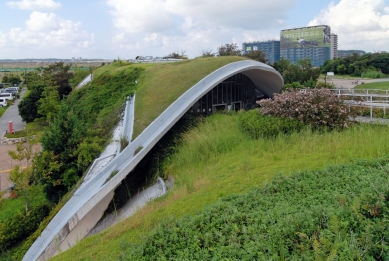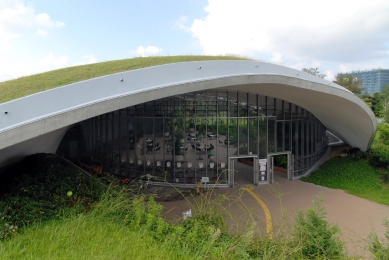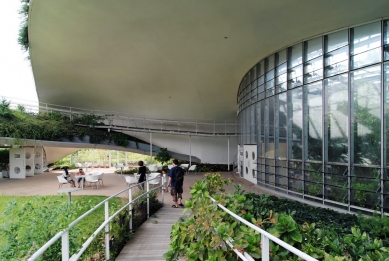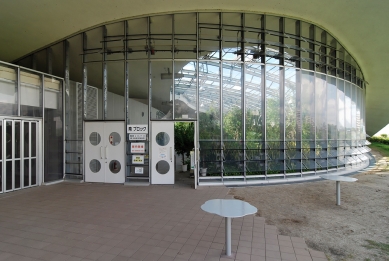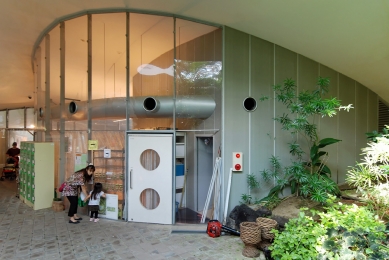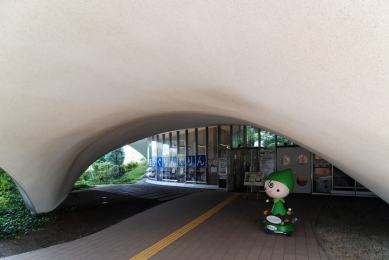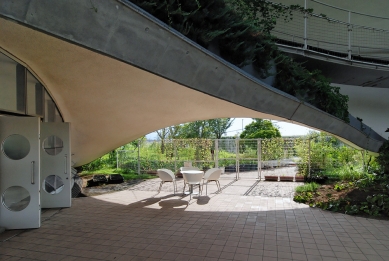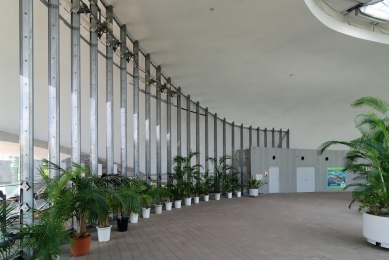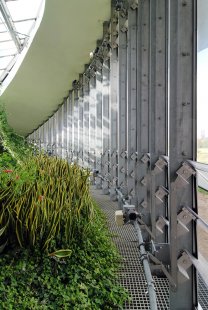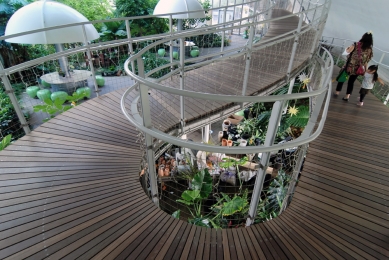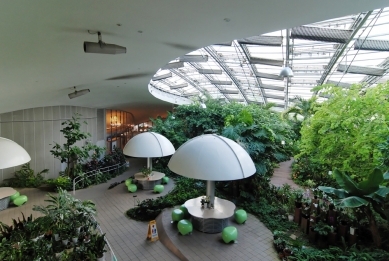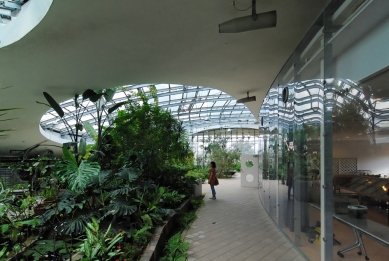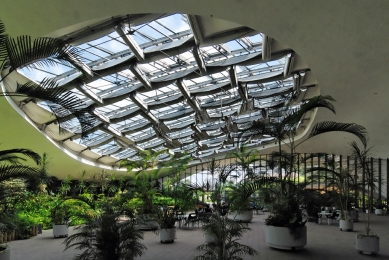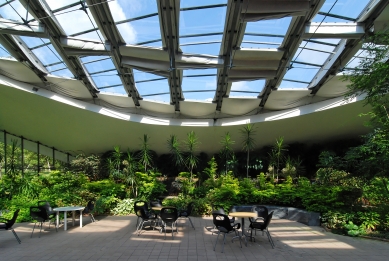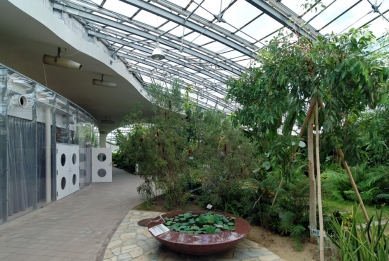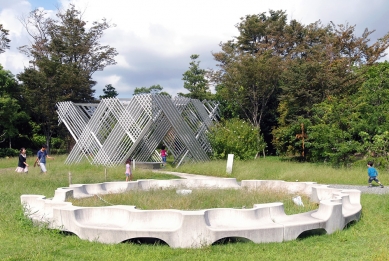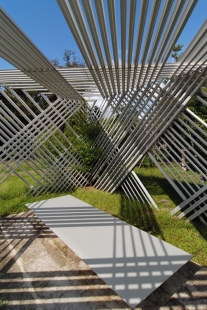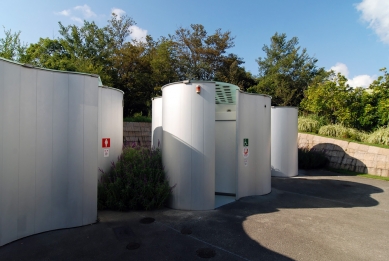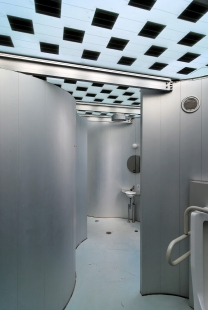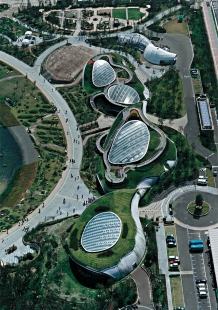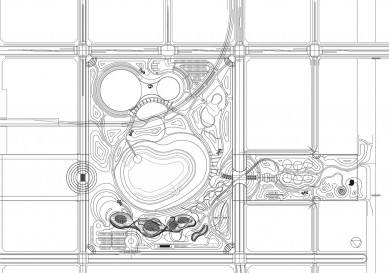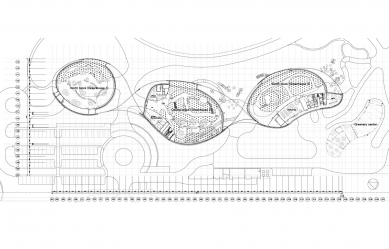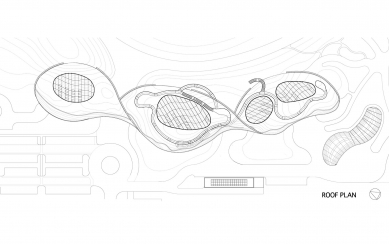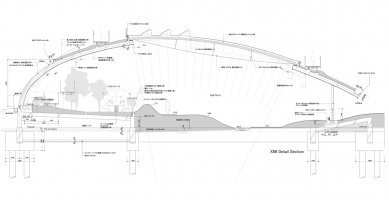
Central Park of the island city Grin Grin

The island city Grin Grin represents a 400-hectare artificial island on the eastern side of Hakata Bay. The client was the city of Fukuoka, which, together with private investors, decided to initially build a central park covering 15.3 hectares and spanning a total length of 1.7 kilometers on the artificial island. The central element of this park is a project by Japanese architect Toyo Ito, which was also the first building on the island. The initiating structure consists of three irregularly shaped organic forms made of concrete, steel, and glass. The result resembles an enlarged bean pod or pearls strung on a green belt. In addition to 5000 m² of covered areas beneath the concrete shell, visitors can also access a hilly rooftop promenade via meandering steel walkways, which offers views of the adjacent park. Ito's design is not an autonomous object. The landscape and surrounding vegetation freely grow onto the roof and into the interior. The boundary between the house and the terrain blurs here, transitioning smoothly from one to the other. Grin Grin is equally a building and a park. Part of the concrete shells remains glazed to allow daylight to reach the greenhouse with subtropical plants. The spaces also serve for educating visitors, where they can learn to grow plants themselves.
The English translation is powered by AI tool. Switch to Czech to view the original text source.
0 comments
add comment


