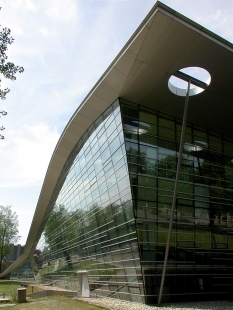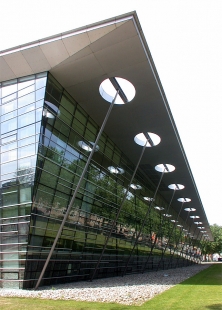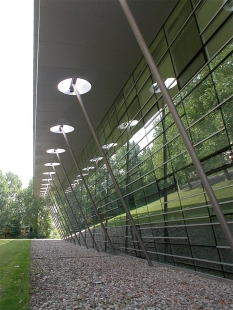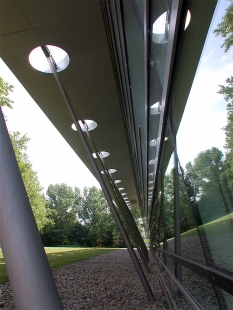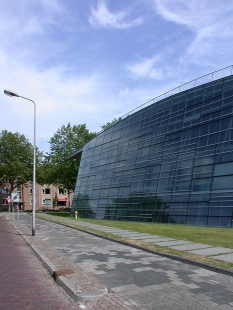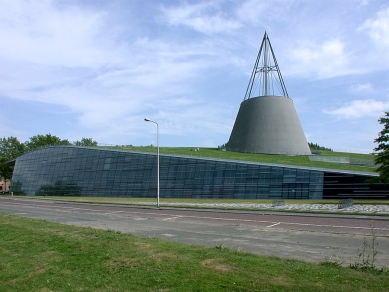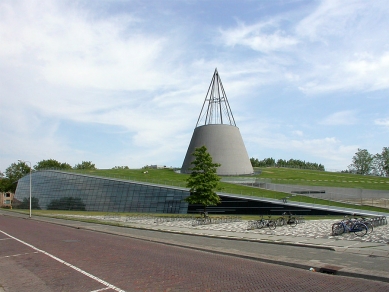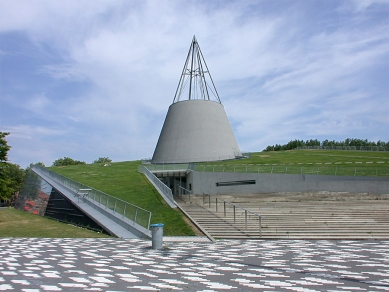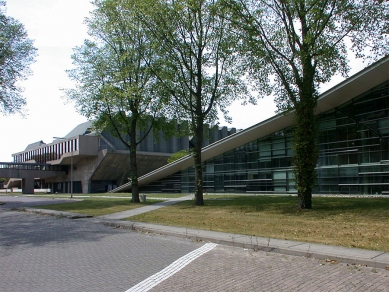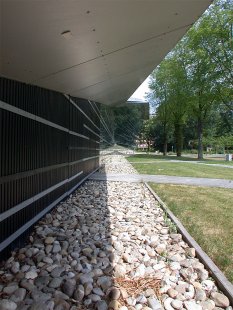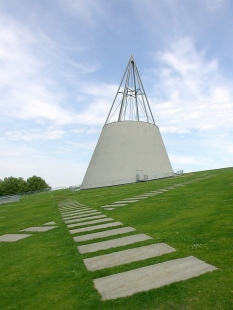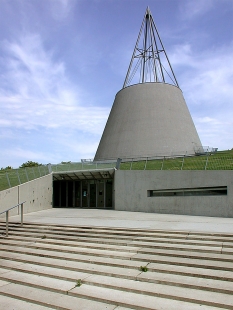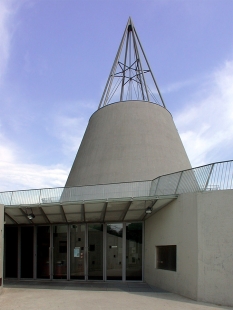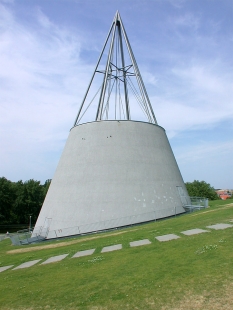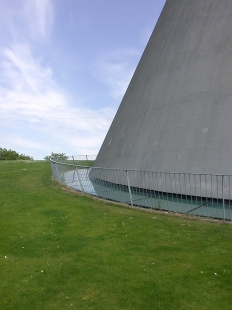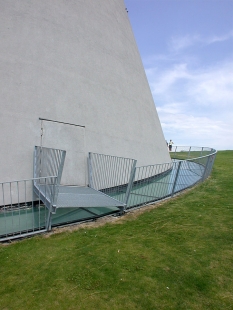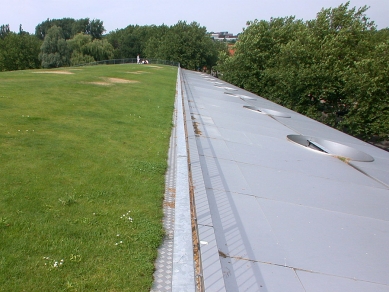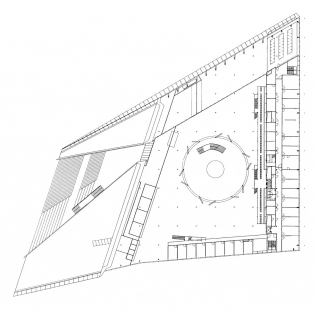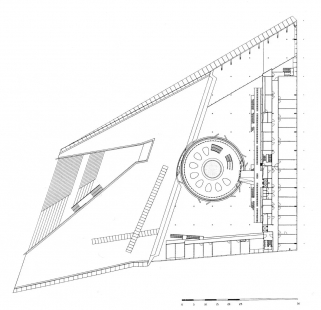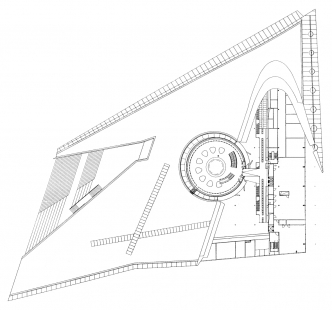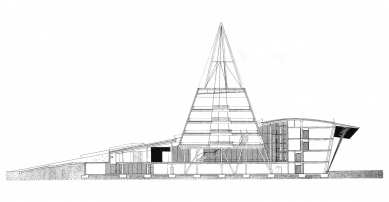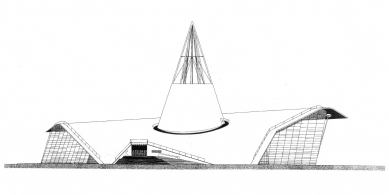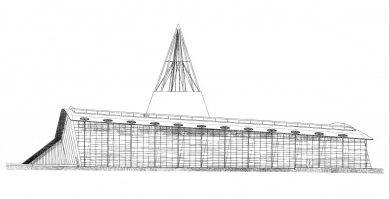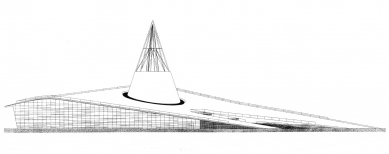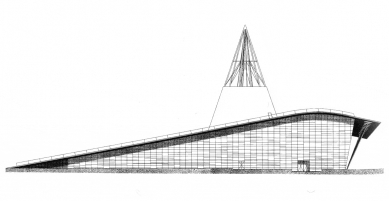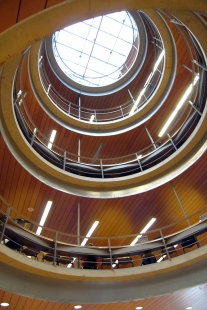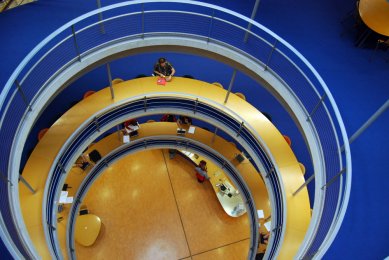
Central Library TU Delft

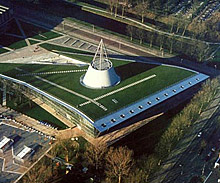 |
The Van den Broek & Bakema auditorium sits like a huge frog in the green grass. The vast lawn is lifted on one edge like a sheet of paper and shapes the roof of the new library. A roof that can be walked upon. The grass roof of the library is freely accessible for walking and lounging, creating a new amenity for the whole campus.
It is supported by slender steel columns in a huge hall enclosed with canted, fully glazed walls. The base of the slope to the west is marked by a broad flight of steps leading up to a recessed entrance. A huge cone pierces the green expanse, articulated by a 1500 mm wide necklace of glazing in the plane of the roof. Supported on splayed steel columns, the cone houses four levels of traditional study spaces connected by a helical stair. Within the cone, a central void provides daylight from a glazed roof to the internal reading spaces. The apex of the cone is formed by an open frame. Extending forty metres above grade and floodlit at night, the cone acts as a beacon on the campus day and night.
The density of the mass of the planted roof has significant insulating properties, so that the interior of the building is less susceptible to changes in temperature. In addition, the mass provides excellent soundproofing, and gradual evaporation of rainwater held by the vegetation provides natural cooling in the summer. To avoid disfiguring the roof landscape with mechanical cooling units, and also for ecological reasons, cold storage - the capacity to store cold or heat in ground water - is used. For this building, the storage is in a layer of sand at a depth of 45 to 70 metres below grade. The sand is sealed off above and below by an impenetrable layer of clay. Two tubes stand vertically in the sand 60 metres apart. In winter relatively warm ground water is pumped up through one tube, used to temper the building until it cools, and then pumped back into the other tube. In summer the water takes the opposite route, with the relatively cold ground water being used to cool the building.
The glazed facades also play a critical role in the environmental strategy of the building. These facades consist of an outer double glazed unit, a 140 mm wide ventilated air cavity with solar shading, and a sliding inner leaf of toughened glass. Air is supplied into the cavity at floor level and sucked out at high level on each floor. Opening windows incorporated in the facade are small so as to disrupt the flow of air within the cavity aslittle as possible.
 |
Staff offices are planned at the perimeter of the building, rising to five stories at the southeast corner. The east wing is designed as a double loaded corridor with support facilities on the dark interior side and offices along the glazed outer edge. The offices look out through a slender canted colonnade to a row of mature trees along the street. The south wing is single loaded, with open circulation galleries and stairs expressed within the large central space of the library. The office wall along this corridor is a collage of transparent and several kinds of translucent glass, and the exterior window wall of the offices is fully glazed. The rich quality of dappled light admitted into the heart of the building through these many layers of glass helps to activate the vast interior space. Likewise a book shop and a coffee bar activate the library socially.
Mecanoo architecten
5 comments
add comment
Subject
Author
Date
Bydlím na Letné
Věra Konečná
16.04.08 07:43
ale jen trochu...
Tomas Z.
16.04.08 09:18
Bigger
Jan Kratochvíl
16.04.08 11:31
hm...
Matúš Nedecký
17.04.08 01:35
no,...
thraal
18.04.08 11:14
show all comments



