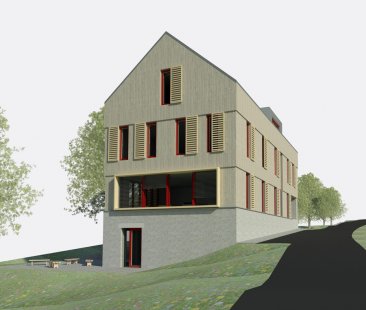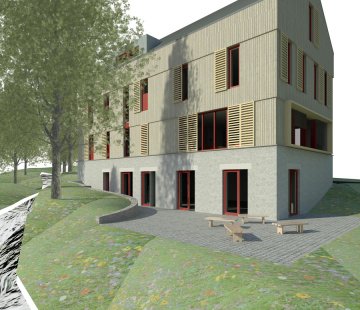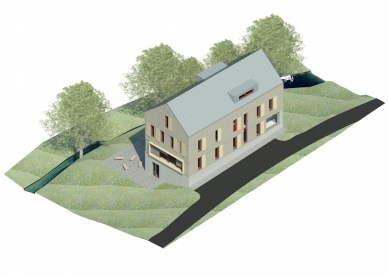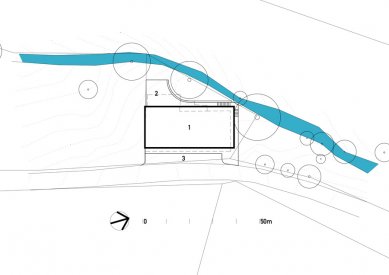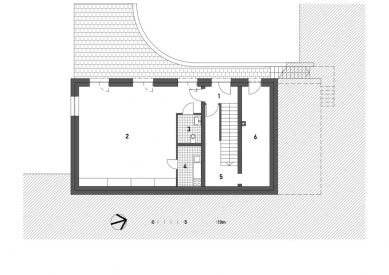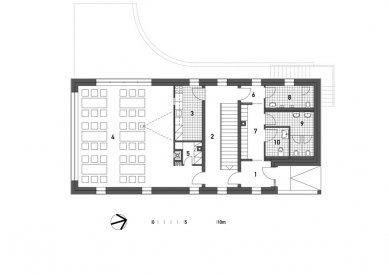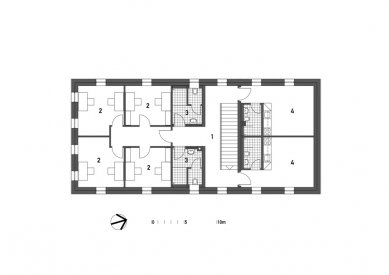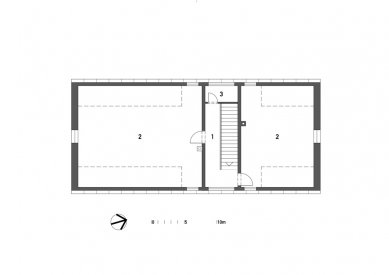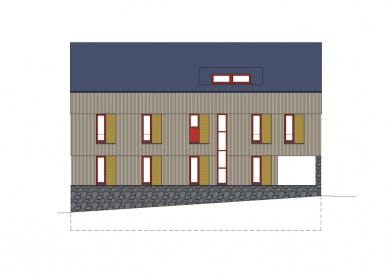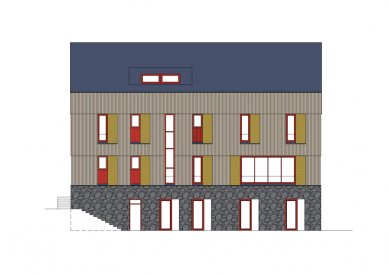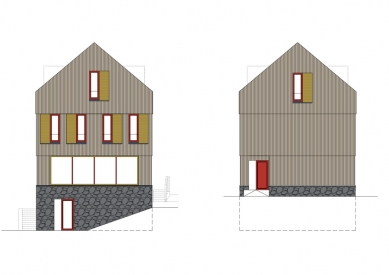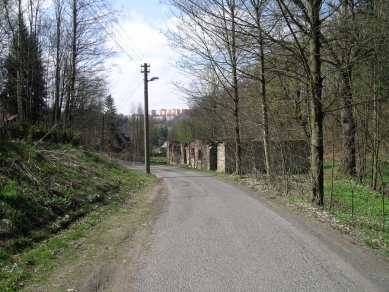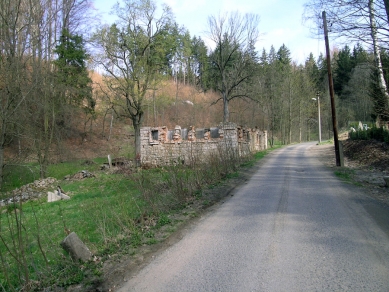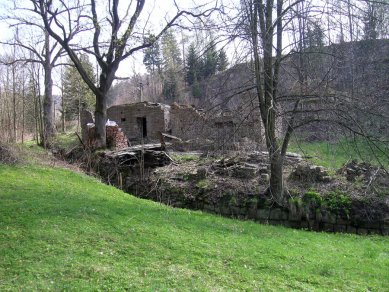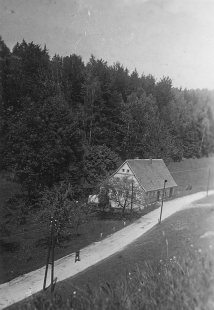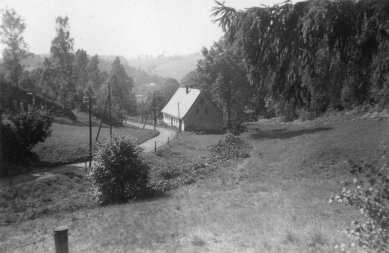
Center for Nature Bumblebee

 |
On the plot reserved for the construction of the center, there are ruins of the original foothill cottage, of which only the exterior walls made of stone and bricks remain today.
The new Nature Center building, in a simplified shape, copies the floor plan of the original mountain cottage. The simple block structure is topped with a pitched roof, similar to the original building, with a slope of 45 degrees and a small overhang. The operation of the center is located on three floors and in the attic. The entrance to the building, highlighted by a niche in the facade, is situated at the northeastern corner. Through the vestibule, visitors enter a corridor with stairs leading to the other floors. The three-part floor plan with a stair corridor in the middle repeats in all other floors. The ground floor is raised, and except for the main entrance, there is no possibility to step directly onto the terrain from the rooms. The main space of the floor and the entire building is the training room, which serves as a meeting place for association members and center visitors. The remaining spaces on the floor are reserved for necessary social and technical rooms.
The basement is almost entirely reserved for an art workshop, from which it is possible to step out onto a terrace defined by the center building and the stream flowing through the plot through French windows. The remaining part of the floor is designated for a technical room and a fuel storage.
In the second above-ground floor, there are offices for the association's staff, rooms for short-term and long-term accommodation, and corresponding social facilities. The attic rooms are reserved for occasional overnight stays of a sporting type or for storage. The load-bearing structure is envisioned as a combination of walls made of lime-sand bricks and reinforced concrete ceilings. A timber structure is designed for the roof structure. For the plinth reaching up to the first above-ground floor, a cladding made of granite masonry from the original building is proposed. For the remaining floors, a vertical cladding made of unprocessed wood is planned. The roofing and other metal elements are considered to be made of titanium zinc with a weathered surface.
The English translation is powered by AI tool. Switch to Czech to view the original text source.
0 comments
add comment


