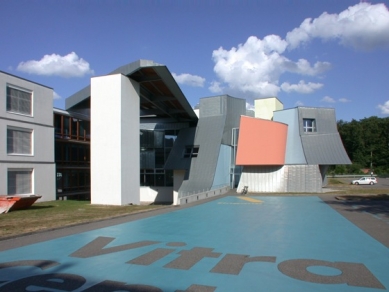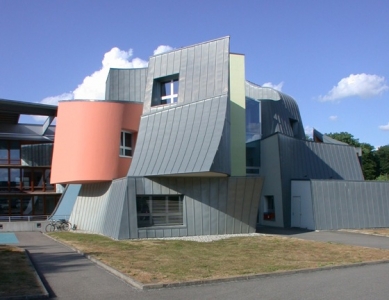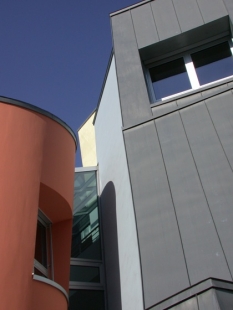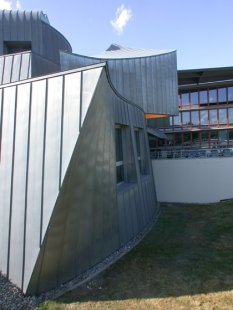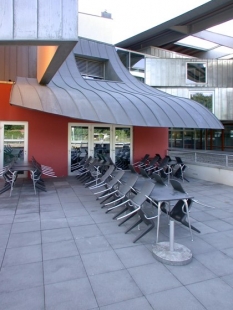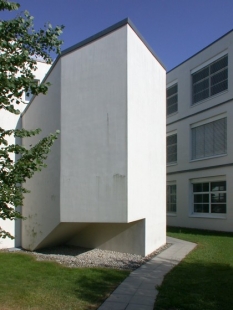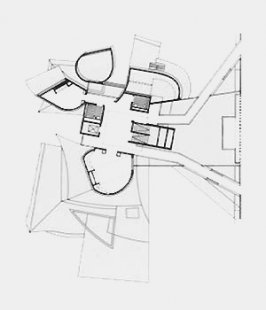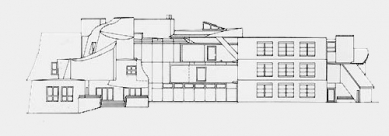
Centrum Vitra

The new building designed by Frank O. Gehry is located on the southeastern edge of Birsfelden, a suburb of Swiss Basel. It stands near an on-ramp to the highway, amidst residential buildings and industrial sites, right next to Hard Forest and the first building of the Vitra company, which is a factory constructed in 1957 by Basel architects Beck and Bauer. This context was decisive for Gehry's construction. How can an administrative building be integrated into this environment without disturbingly impacting the surroundings? This is the very question Frank O. Gehry asked himself. Unlike other projects designed for this site, Gehry did not place the main building parallel to the street. Instead, he positioned it perpendicular to the street to avoid imposing a monumental appearance. The "villa," set back from the road, is only visible up close, thus preserving the scale of the site. The "villa" and the main building are connected by an atrium and unified by an imposing roof. Monumental spaces are created here and in the atrium. However, in relation to the surroundings, the building does not appear monumental at all.
The separation into an administrative wing and the "villa" with two parts connected by bridges emphasizes the core idea of the Vitra Center. Workspaces are located in the administrative wing, while the "villa," with its reception, self-service restaurant, conference spaces, and audiovisual hall, represents the social and communication center.
The administrative wing is a building with two distinct façades. To the south, toward the "villa," there is a wooden façade with many windows. Together with the wooden ceiling of the roof, it creates a warm and inviting façade that contrasts with the metal elements. The austere plastered northern façade with perfectly balanced rows of windows harmonizes with the neighboring buildings. Each floor recedes by 6.5 centimeters. In the interiors of the administrative building, wood, carpet mimicking sisal, and sculptural light fixtures designed by the architect are used, creating indirect lighting. The atmosphere in the offices differs from the cold impersonality typical of an office. The layout of the administrative wing was designed to accommodate a variety of office types: closed offices, small offices, open-plan offices, and combined offices.
The "villa" is the place where Vitra employees meet with guests. With its sculptural shapes, colors, unusual conference spaces, and lights specifically designed for certain areas, it represents the heart of the entire complex. This is where employees enter the building and reach their workspaces through the atrium or using bridges that connect the "villa" and the administrative wing. During meals and breaks, they can relax in the "villa." Conferences and presentations are held here, facilitating both official and unofficial contacts. The "villa," with its corners, edges, and tension, with its "hard-to-understand beauty", does not aspire for everyone to have unconditional understanding of its beauty. Rather, it aims to provoke both employees and visitors, "to engage them, annoy them, please them, and make them think" (Frank O. Gehry). The "villa" and its facilities are designed to allow for the expansion of the facility with a second administrative wing on the southern side.
Frank O. Gehry's factory building in Weil am Rhein provides a quiet backdrop to the laid-back spaces of the Vitra Design Museum. A similar situation emerged here in Birsfelden. The strength of the architectural ensemble arises from the tension and release, from the relationship between the columns of the unassuming administrative wing and the expressive "villa."
The space between the "villa" and the administrative wing is closed off by an open fireplace in the atrium, used in winter. It is a space for short visits and special occasions. These distinct spaces are connected by a monumental roof that extends like a wing over the "villa," atrium, and administrative building. Under the roof, shaded resting spots are offered by sculptures shaped like small boats, which can be entered, and which Frank O. Gehry is currently completing.
For Vitra, this center is also important because activities that were previously carried out at several different locations can now be unified. The arrangement of the building promotes lively communication among people and departments. Here, under one roof, is the executive headquarters of the international Vitra Group, the Swiss sales departments with a showroom, and the financial division of the group. The development department is located just a few steps away in the former Vitra factory.
As we believe that architecture influences thinking, feelings, and behavior, we are convinced that this pioneering, communicative, and emotionally attuned building fosters analogous behavior and evokes positive change within the company. Furthermore, we believe that through this building and its interiors, we can highlight new possibilities for office design.
The separation into an administrative wing and the "villa" with two parts connected by bridges emphasizes the core idea of the Vitra Center. Workspaces are located in the administrative wing, while the "villa," with its reception, self-service restaurant, conference spaces, and audiovisual hall, represents the social and communication center.
The administrative wing is a building with two distinct façades. To the south, toward the "villa," there is a wooden façade with many windows. Together with the wooden ceiling of the roof, it creates a warm and inviting façade that contrasts with the metal elements. The austere plastered northern façade with perfectly balanced rows of windows harmonizes with the neighboring buildings. Each floor recedes by 6.5 centimeters. In the interiors of the administrative building, wood, carpet mimicking sisal, and sculptural light fixtures designed by the architect are used, creating indirect lighting. The atmosphere in the offices differs from the cold impersonality typical of an office. The layout of the administrative wing was designed to accommodate a variety of office types: closed offices, small offices, open-plan offices, and combined offices.
The "villa" is the place where Vitra employees meet with guests. With its sculptural shapes, colors, unusual conference spaces, and lights specifically designed for certain areas, it represents the heart of the entire complex. This is where employees enter the building and reach their workspaces through the atrium or using bridges that connect the "villa" and the administrative wing. During meals and breaks, they can relax in the "villa." Conferences and presentations are held here, facilitating both official and unofficial contacts. The "villa," with its corners, edges, and tension, with its "hard-to-understand beauty", does not aspire for everyone to have unconditional understanding of its beauty. Rather, it aims to provoke both employees and visitors, "to engage them, annoy them, please them, and make them think" (Frank O. Gehry). The "villa" and its facilities are designed to allow for the expansion of the facility with a second administrative wing on the southern side.
Frank O. Gehry's factory building in Weil am Rhein provides a quiet backdrop to the laid-back spaces of the Vitra Design Museum. A similar situation emerged here in Birsfelden. The strength of the architectural ensemble arises from the tension and release, from the relationship between the columns of the unassuming administrative wing and the expressive "villa."
The space between the "villa" and the administrative wing is closed off by an open fireplace in the atrium, used in winter. It is a space for short visits and special occasions. These distinct spaces are connected by a monumental roof that extends like a wing over the "villa," atrium, and administrative building. Under the roof, shaded resting spots are offered by sculptures shaped like small boats, which can be entered, and which Frank O. Gehry is currently completing.
For Vitra, this center is also important because activities that were previously carried out at several different locations can now be unified. The arrangement of the building promotes lively communication among people and departments. Here, under one roof, is the executive headquarters of the international Vitra Group, the Swiss sales departments with a showroom, and the financial division of the group. The development department is located just a few steps away in the former Vitra factory.
As we believe that architecture influences thinking, feelings, and behavior, we are convinced that this pioneering, communicative, and emotionally attuned building fosters analogous behavior and evokes positive change within the company. Furthermore, we believe that through this building and its interiors, we can highlight new possibilities for office design.
The English translation is powered by AI tool. Switch to Czech to view the original text source.
0 comments
add comment


