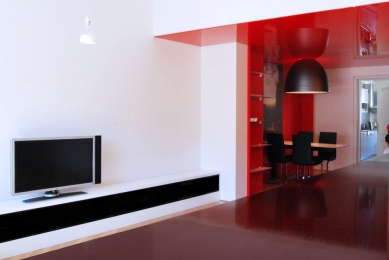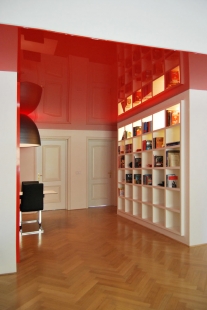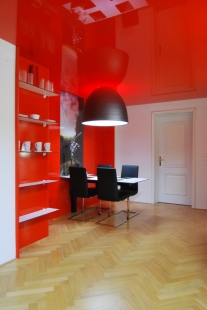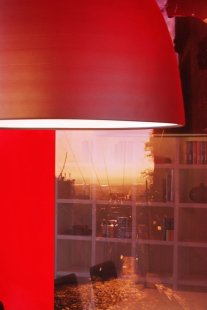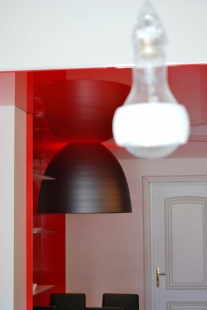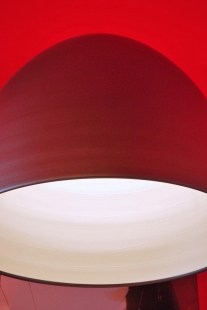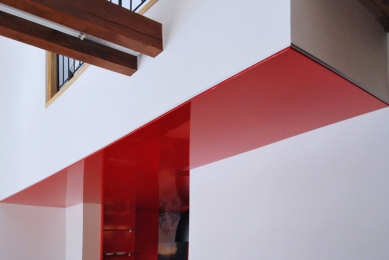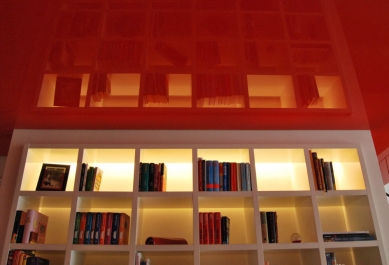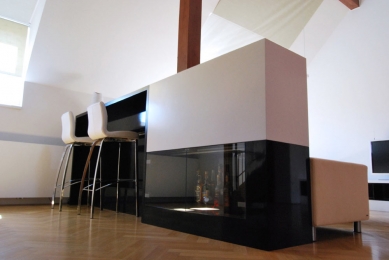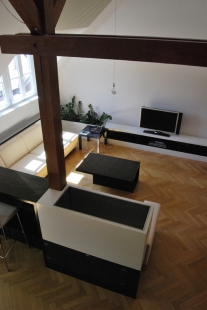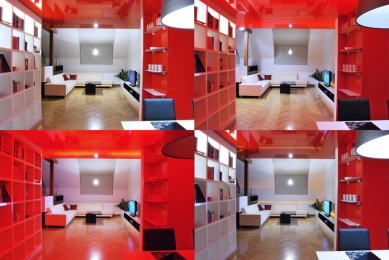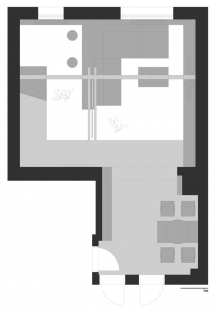
Red Apartment Vinohrady

The operationally complicated living space of the large Vinohrady apartment was divided into clear functional units (dining nook with a library, living area with a television, breakfast bar with an herb planter, café chairs under the stairs).
The low ceiling with beams above the dining nook was "closed off" with a Ferrari shiny red ceiling (most walls also covered with shiny red panels). The corner was visually enlarged and made cozier, with red adding an appetite. A cantilevered table juts out from the wall.
The living area was created with custom furniture in neutral colors (white and black). The oak floor remains dominant.
By combining high-quality exposed lighting and various types of indirect lighting, it was possible to evoke different types of atmospheres, from intimate, through party-red, to fully functional - luxurious. The details of the windows, wooden structures, etc., were refined for a cultivated result.
The low ceiling with beams above the dining nook was "closed off" with a Ferrari shiny red ceiling (most walls also covered with shiny red panels). The corner was visually enlarged and made cozier, with red adding an appetite. A cantilevered table juts out from the wall.
The living area was created with custom furniture in neutral colors (white and black). The oak floor remains dominant.
By combining high-quality exposed lighting and various types of indirect lighting, it was possible to evoke different types of atmospheres, from intimate, through party-red, to fully functional - luxurious. The details of the windows, wooden structures, etc., were refined for a cultivated result.
The English translation is powered by AI tool. Switch to Czech to view the original text source.
0 comments
add comment


