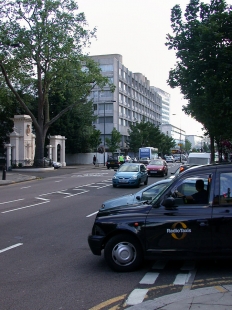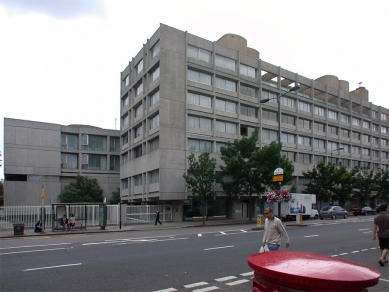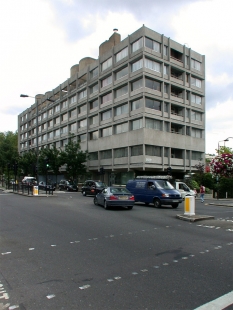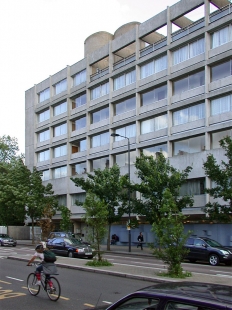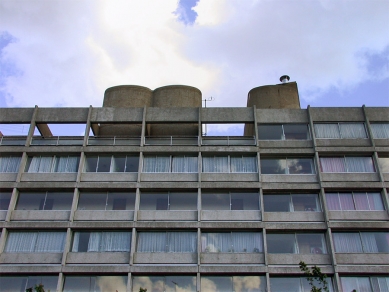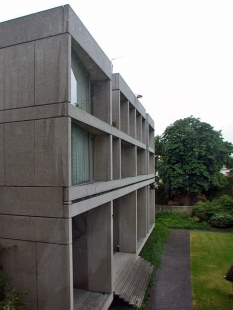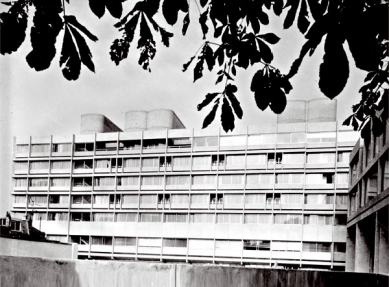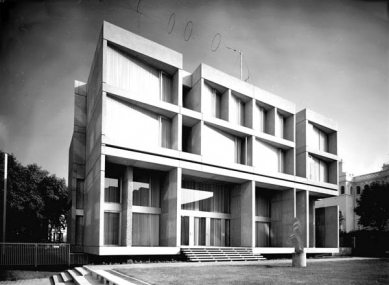
Czechoslovak Embassy in London

History and Present of the Embassy of the Czech Republic in London
In 1956, the lease on the land at Grosvenor Place, where two buildings had served as the residence of the Czechoslovak Republic's embassy since the end of World War I, expired. After several temporary solutions, the Ministry of Foreign Affairs decided to build a new embassy for the diplomatic mission in London. The Czechoslovak Republic rented a plot of land at the boundary of the Kensington and Notting Hill districts at the corner of Kensington Palace Gardens. By moving from Grosvenor Place, the embassy left the neighborhood of Buckingham Palace and the London government quarter. However, the private street Kensington Palace Gardens represents perhaps the most exclusive address in the city, home to the wealthiest and most influential members of London society. Thus, Czechoslovakia obtained a more than dignified replacement.
The new London embassy was designed by architect Jan Šrámek along with his collaborators Jan Bočan and Karel Štěpánský from the Beta studio of the Prague City Project Institute. Work on the project began in 1965, and construction was completed in 1970. By that time, Šrámek had already co-authored the passenger terminal at Ruzyně Airport. Later, he also created the former ČKD building at Můstek and, in collaboration with Bočan, the passenger terminal at Prague’s Main Train Station. The Czechoslovak Ministry of Foreign Affairs made considerable use of Šrámek's services. In Karel Filsak's team, he contributed to the construction of Czechoslovak embassies in Beijing and Brasília. Before the London realization, he also designed the Czechoslovak embassy in Sofia. Since 1966, he had led his own Beta studio at the Prague City Project Institute, which included architects such as Jan Bočan, Zdeněk Rothbauer, and Karel Štěpánský. London represented the first realization of Šrámek's studio for Czechoslovak diplomacy. Šrámek's team was simultaneously working on the interiors of the Czechoslovak Permanent Mission in Geneva. In the early 1970s, they also built Czechoslovak embassies in Nairobi and Stockholm.
Šrámek and his collaborators divided the London embassy into two buildings. The smaller one, facing Kensington Palace Gardens, served the operational needs of the embassy. The first two floors contained a large hall intended for representation purposes. The other spaces on the ground floor and mezzanine were also used for social gatherings. Offices occupied the two upper floors. The larger building, facing Notting Hill Gate, primarily served residential functions. Four floors were filled with employees' apartments, many of which had a duplex character. The ground floor housed the consulate offices and smaller representative spaces. The mezzanine served as offices for the embassy's commercial department. The fifth floor housed a communal dining room. The basements of the buildings contained changing rooms, garages, a spacious cinema, and connecting corridors between the two structures.
The construction of the London embassy represented a modern creative endeavor for its time. Czech architects abandoned the socialist realism of the previous decade and embraced the ideas of the then-fashionable brutalism in the world. The embassy buildings were constructed from reinforced concrete panels, glass that created long rows of windows, and wooden partitions that divided the interiors. The austere architecture rejected decorative embellishment. The aesthetic effect of the building relied on the impact of rough concrete surfaces and glass. The creators did not strive to beautify the buildings with decorative ornaments, but with traces resulting from the construction process, which traditional artistic styles sought to eliminate. Thus, the decoration was provided by exposed joints between panels or grooves left in the concrete by jackhammers and removed formwork.
The decoration of the embassy was not limited solely to the brutally austere presence of concrete. It was complemented with paintings, sculptures, reliefs, graphics, and tapestries in the interiors, and partially in the exteriors. The artworks had a strongly abstract quality, blending organically and unobtrusively into the whole. Šrámek's studio provided space for then-novice artists who are now among the most famous names in Czech modern art, whose works can be found in the collections of the National Gallery. Notable contributors to the decoration of the London embassy included Stanislav Kolíbal, Adriena Šimotová, Aleš Veselý, Jiří John, and Eva Kmentová.
Brutalist architecture gradually degenerated in the construction of socialist housing estates made from prefabricated panels. However, in the 1950s and 60s, it represented the most modern trend in global construction. It drew inspiration from the later works of the perhaps most famous architect of the 20th century, Le Corbusier, and was pursued by the stars of contemporary architecture such as American Louis Kahn and Japanese architects Kunio Maekawa and Kenzo Tange. Although today panel buildings are understood as attributes of the communist era in our country, the British public perceived the London embassy at the time of its construction as an example of how Czechoslovakia was distancing itself from socialist realism in favor of Western artistic trends. The embassy's construction occurred at a time when a similar architectural spirit was being completed with the new cultural center complex in London on the south bank of the Thames. The author of the Royal Festival Hall, which was the most significant building of this complex, Robert Matthew, collaborated with Czech architects for the final realization of the embassy. The authority of this renowned figure contributed to the fact that the London embassy received the most prestigious British architectural award, the RIBA (Royal Institute of British Architects), in 1971 for the best building created in the UK by foreign architects.
After the dissolution of Czechoslovakia, the embassy complex was divided between the two successor states. The original embassy building was acquired by the Slovak Republic. The building intended for apartments, commercial, and consular departments became the embassy of the Czech Republic. Although the more artistically rich building remained with the Slovak Republic, the Czech embassy also contains several interesting features, such as abstract reliefs on the outer walls by Stanislav Kolíbal. Given that the residential building was not originally designed for the official and representative needs of the embassy, Czech diplomats face a number of operational challenges. These complications are expected to be resolved by the planned extension of the embassy, which is to take place in the near future.
In 1956, the lease on the land at Grosvenor Place, where two buildings had served as the residence of the Czechoslovak Republic's embassy since the end of World War I, expired. After several temporary solutions, the Ministry of Foreign Affairs decided to build a new embassy for the diplomatic mission in London. The Czechoslovak Republic rented a plot of land at the boundary of the Kensington and Notting Hill districts at the corner of Kensington Palace Gardens. By moving from Grosvenor Place, the embassy left the neighborhood of Buckingham Palace and the London government quarter. However, the private street Kensington Palace Gardens represents perhaps the most exclusive address in the city, home to the wealthiest and most influential members of London society. Thus, Czechoslovakia obtained a more than dignified replacement.
The new London embassy was designed by architect Jan Šrámek along with his collaborators Jan Bočan and Karel Štěpánský from the Beta studio of the Prague City Project Institute. Work on the project began in 1965, and construction was completed in 1970. By that time, Šrámek had already co-authored the passenger terminal at Ruzyně Airport. Later, he also created the former ČKD building at Můstek and, in collaboration with Bočan, the passenger terminal at Prague’s Main Train Station. The Czechoslovak Ministry of Foreign Affairs made considerable use of Šrámek's services. In Karel Filsak's team, he contributed to the construction of Czechoslovak embassies in Beijing and Brasília. Before the London realization, he also designed the Czechoslovak embassy in Sofia. Since 1966, he had led his own Beta studio at the Prague City Project Institute, which included architects such as Jan Bočan, Zdeněk Rothbauer, and Karel Štěpánský. London represented the first realization of Šrámek's studio for Czechoslovak diplomacy. Šrámek's team was simultaneously working on the interiors of the Czechoslovak Permanent Mission in Geneva. In the early 1970s, they also built Czechoslovak embassies in Nairobi and Stockholm.
Šrámek and his collaborators divided the London embassy into two buildings. The smaller one, facing Kensington Palace Gardens, served the operational needs of the embassy. The first two floors contained a large hall intended for representation purposes. The other spaces on the ground floor and mezzanine were also used for social gatherings. Offices occupied the two upper floors. The larger building, facing Notting Hill Gate, primarily served residential functions. Four floors were filled with employees' apartments, many of which had a duplex character. The ground floor housed the consulate offices and smaller representative spaces. The mezzanine served as offices for the embassy's commercial department. The fifth floor housed a communal dining room. The basements of the buildings contained changing rooms, garages, a spacious cinema, and connecting corridors between the two structures.
The construction of the London embassy represented a modern creative endeavor for its time. Czech architects abandoned the socialist realism of the previous decade and embraced the ideas of the then-fashionable brutalism in the world. The embassy buildings were constructed from reinforced concrete panels, glass that created long rows of windows, and wooden partitions that divided the interiors. The austere architecture rejected decorative embellishment. The aesthetic effect of the building relied on the impact of rough concrete surfaces and glass. The creators did not strive to beautify the buildings with decorative ornaments, but with traces resulting from the construction process, which traditional artistic styles sought to eliminate. Thus, the decoration was provided by exposed joints between panels or grooves left in the concrete by jackhammers and removed formwork.
The decoration of the embassy was not limited solely to the brutally austere presence of concrete. It was complemented with paintings, sculptures, reliefs, graphics, and tapestries in the interiors, and partially in the exteriors. The artworks had a strongly abstract quality, blending organically and unobtrusively into the whole. Šrámek's studio provided space for then-novice artists who are now among the most famous names in Czech modern art, whose works can be found in the collections of the National Gallery. Notable contributors to the decoration of the London embassy included Stanislav Kolíbal, Adriena Šimotová, Aleš Veselý, Jiří John, and Eva Kmentová.
Brutalist architecture gradually degenerated in the construction of socialist housing estates made from prefabricated panels. However, in the 1950s and 60s, it represented the most modern trend in global construction. It drew inspiration from the later works of the perhaps most famous architect of the 20th century, Le Corbusier, and was pursued by the stars of contemporary architecture such as American Louis Kahn and Japanese architects Kunio Maekawa and Kenzo Tange. Although today panel buildings are understood as attributes of the communist era in our country, the British public perceived the London embassy at the time of its construction as an example of how Czechoslovakia was distancing itself from socialist realism in favor of Western artistic trends. The embassy's construction occurred at a time when a similar architectural spirit was being completed with the new cultural center complex in London on the south bank of the Thames. The author of the Royal Festival Hall, which was the most significant building of this complex, Robert Matthew, collaborated with Czech architects for the final realization of the embassy. The authority of this renowned figure contributed to the fact that the London embassy received the most prestigious British architectural award, the RIBA (Royal Institute of British Architects), in 1971 for the best building created in the UK by foreign architects.
After the dissolution of Czechoslovakia, the embassy complex was divided between the two successor states. The original embassy building was acquired by the Slovak Republic. The building intended for apartments, commercial, and consular departments became the embassy of the Czech Republic. Although the more artistically rich building remained with the Slovak Republic, the Czech embassy also contains several interesting features, such as abstract reliefs on the outer walls by Stanislav Kolíbal. Given that the residential building was not originally designed for the official and representative needs of the embassy, Czech diplomats face a number of operational challenges. These complications are expected to be resolved by the planned extension of the embassy, which is to take place in the near future.
The English translation is powered by AI tool. Switch to Czech to view the original text source.
1 comment
add comment
Subject
Author
Date
Hloupe tiskove zpravy
Ada
25.12.11 07:09
show all comments


