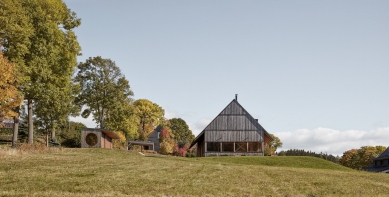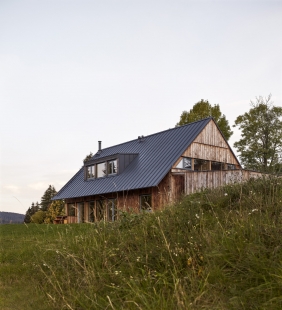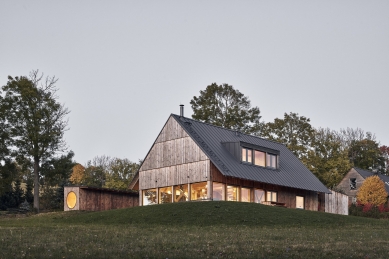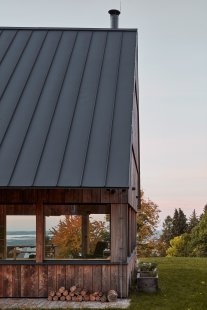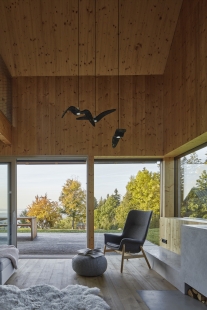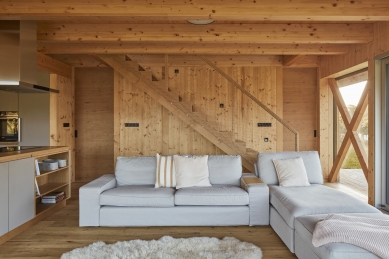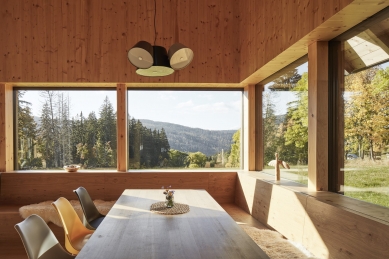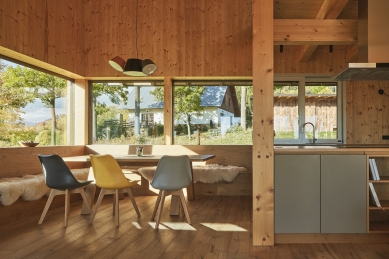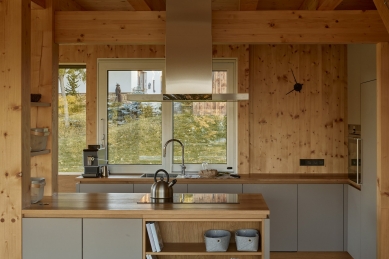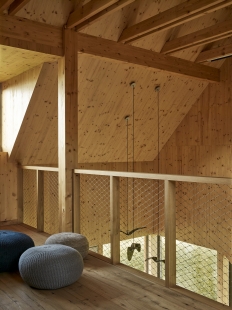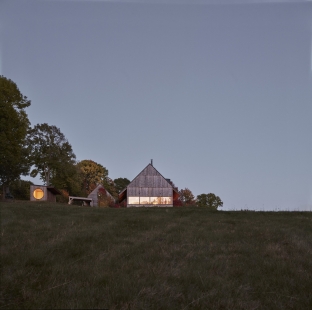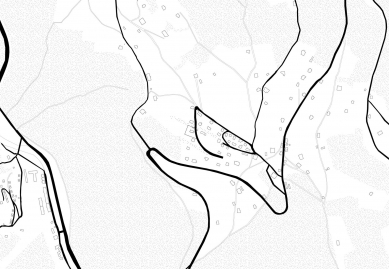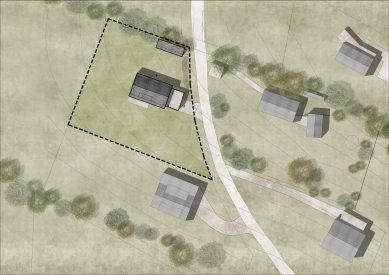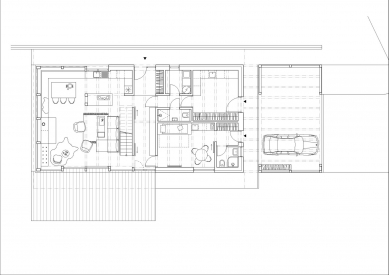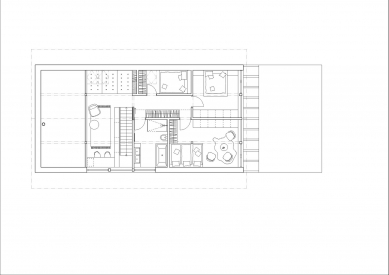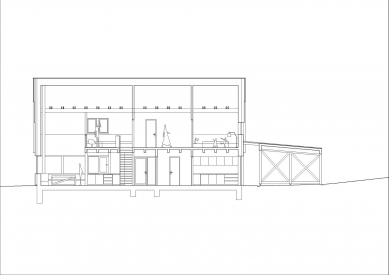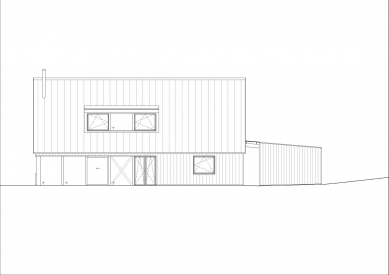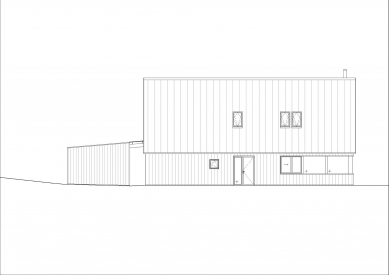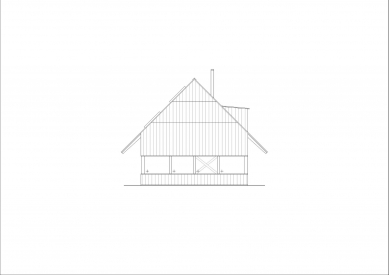
Weekend house in Krkonose mountains

The family house is located at the end of the village, on the upper edge of the meadow. The biggest advantage of the site is the variety of views of the nearby and more distant landscape. In the first plan we can enjoy the meadow, which is bordered on one side by a forest and on the other by a rocky draw. View of the cottages scattered across the mountain meadows completes the view of the cultural landscape. In the last plan, only Žalý massif rises through the trees and the landscape opens up to distant views of the peaks of the Krkonoše.
The location of the house in the central part of the site follows the traditional buildings. The family house is set back from the boundary of the plot so that there is a shelter for parking in front of the building. Along the rocky draw, the house is complemented by a cabin with a sauna.
The aim was to create a house with a paraphrase of traditional Krkonoše cottages. The house is oriented parallel to the contour line, it is ground floor with a living attic. The roof extends over the ground plan of the house and creates a covered porch. The house is oriented in a south-westerly direction, which offers the most beautiful views. On this side, the house is maximally opened by the windows on the ground floor. At the same time, it retains the character of a heavy house thanks to the blind gable at the floor level.
The construction of the house is designed as a wooden beam, the cladding is made of tanned larch planks. The emphasis is on the natural aging of the material. As the western part of the house on the ground floor is glazed throughout, the load-bearing function is taken over by columns with diagonal winding beams. The rooms in the attic are lit by a window in the east gable and a roof dormer from the south.
The location of the house in the central part of the site follows the traditional buildings. The family house is set back from the boundary of the plot so that there is a shelter for parking in front of the building. Along the rocky draw, the house is complemented by a cabin with a sauna.
The aim was to create a house with a paraphrase of traditional Krkonoše cottages. The house is oriented parallel to the contour line, it is ground floor with a living attic. The roof extends over the ground plan of the house and creates a covered porch. The house is oriented in a south-westerly direction, which offers the most beautiful views. On this side, the house is maximally opened by the windows on the ground floor. At the same time, it retains the character of a heavy house thanks to the blind gable at the floor level.
The construction of the house is designed as a wooden beam, the cladding is made of tanned larch planks. The emphasis is on the natural aging of the material. As the western part of the house on the ground floor is glazed throughout, the load-bearing function is taken over by columns with diagonal winding beams. The rooms in the attic are lit by a window in the east gable and a roof dormer from the south.
Bíza architekti
0 comments
add comment


