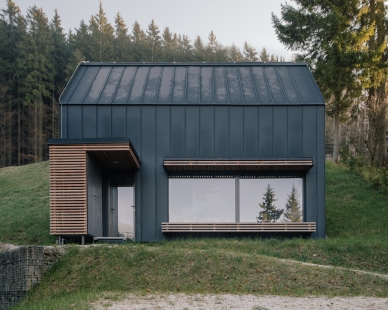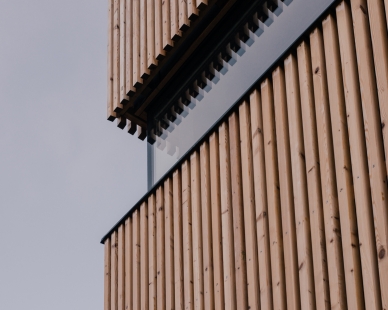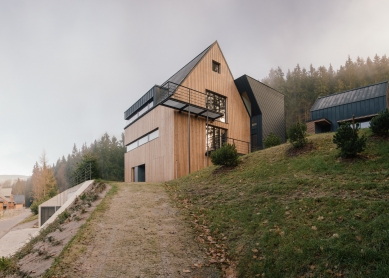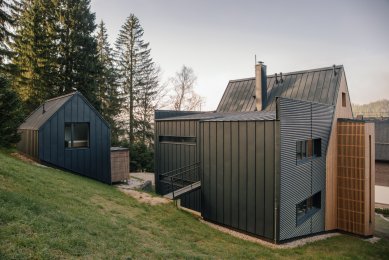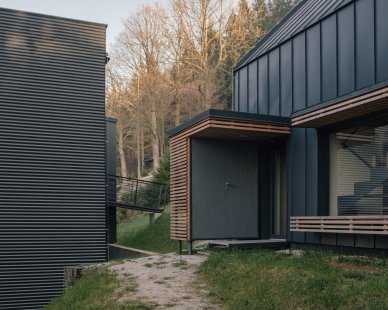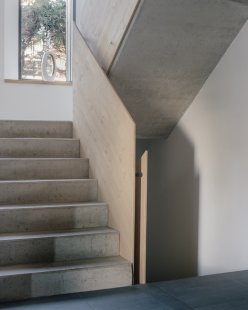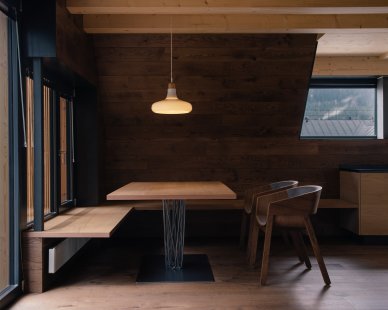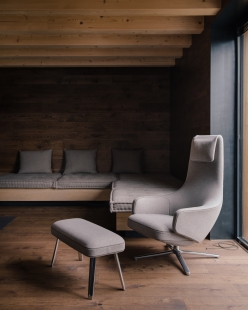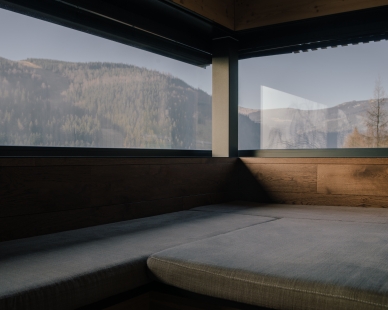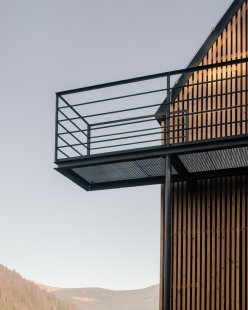
<title>Chata pro lyžaře</title> Cottage for Skiers

The ski chalet in Špindlerův Mlýn refers to its basic shape to the original family house from the 1970s. The client's request - to significantly increase the capacity of the house through an extension - transformed during the design process into a realization that emphasizes the basic symmetry of the house's gable and downplays the seemingly added back wings of the house, utilizing both the natural slope of the land and less conspicuous grey facade sheets for the "extension." Thanks to the use of two different materials on the facade (wood for the original part and sheet metal for the back parts of the house), there was a natural division of the large volume of the building. The optical compactness is further enhanced by the embedding of the entrance floor and garage below the ground level and airy balconies constructed from lattice panels.
The English translation is powered by AI tool. Switch to Czech to view the original text source.
0 comments
add comment


