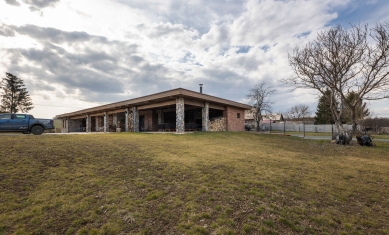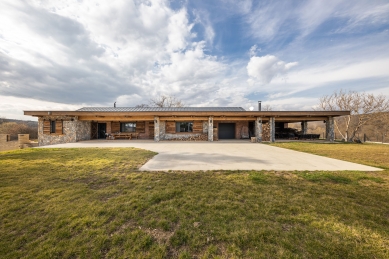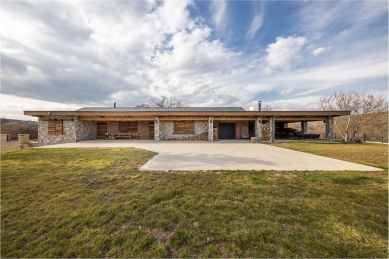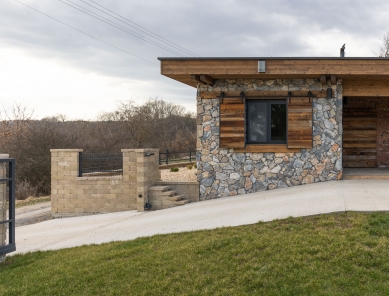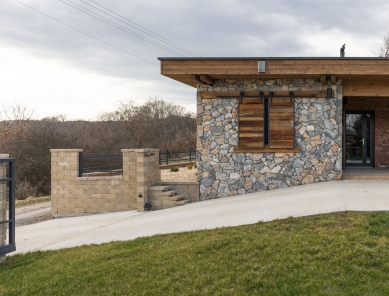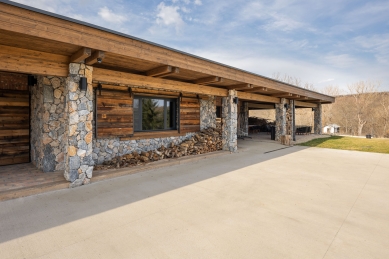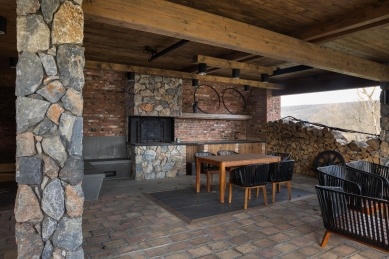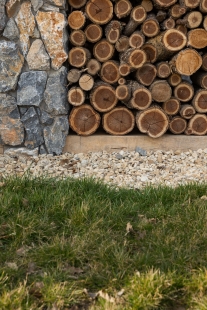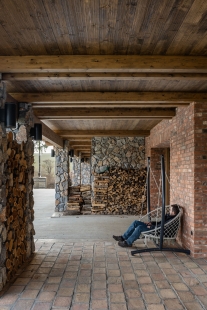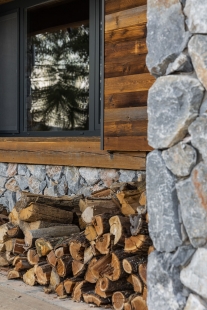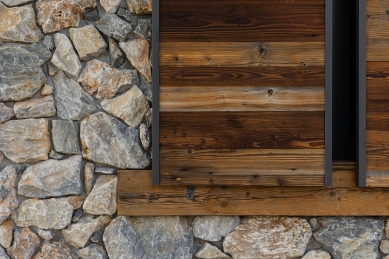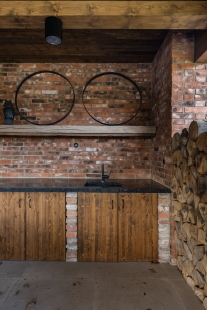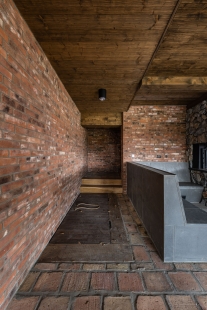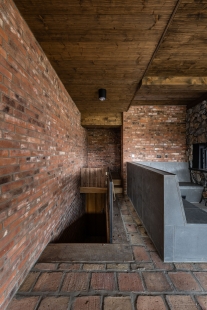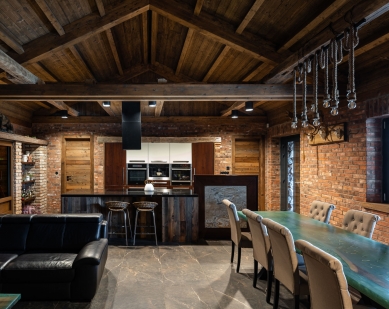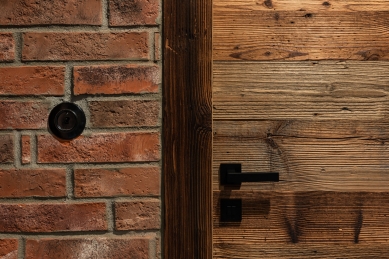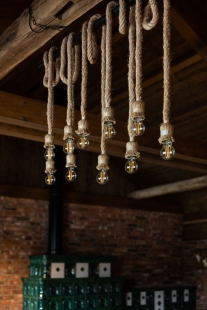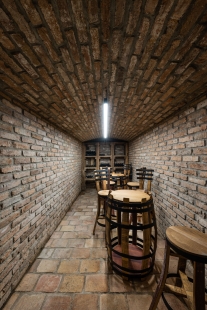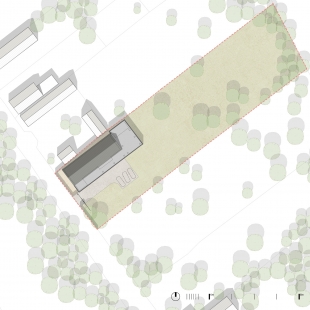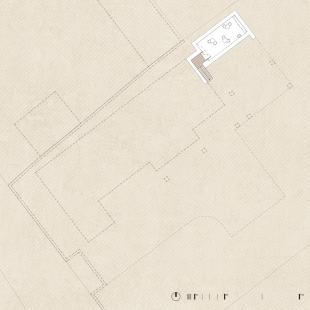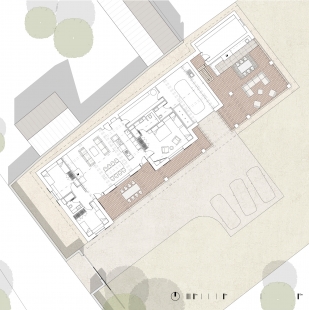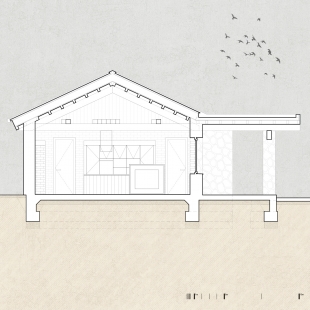
Chat R.395

The investor's requirement was to create a hunting lodge that would meet all the demands of modern living and recreation in solitude, while also not disrupting the natural character of the landscape. This involves a partial renovation and extension of the original building, which was in a dilapidated state.
The addressed plot is located in an environment of solitude, consisting of a few buildings currently serving as recreational cabins. The entrance to the plot is original from the southwest side. The building retains the archetype of the original gabled house with a saddle roof. The new porch is designed in a modern way using a flat roof for its covering. This solution creates sheltered airy exterior spaces where the main interactions of the residents take place during both summer and winter periods. The layout of the building includes three separate rooms, two bathrooms, technical spaces, a garage, and storage areas. The dominant element of the interior is the central living hall with a kitchen and dining area that connects all the other spaces of the building. The original underground room has been renovated and now serves as a wine cellar. The orientation of the living parts of the house is southwest. Technical and storage spaces are located on the northern facade.
Natural elements such as brick, natural stone, concrete, wood, and metal components dominate the materials used. Earthy tones and the color palette of materials and elements in the interior and exterior reflect the character of the hunting lodge. The building, thanks to its overall shape and material solution, fits into the landscape and does not appear as a disruptive element within it.
The addressed plot is located in an environment of solitude, consisting of a few buildings currently serving as recreational cabins. The entrance to the plot is original from the southwest side. The building retains the archetype of the original gabled house with a saddle roof. The new porch is designed in a modern way using a flat roof for its covering. This solution creates sheltered airy exterior spaces where the main interactions of the residents take place during both summer and winter periods. The layout of the building includes three separate rooms, two bathrooms, technical spaces, a garage, and storage areas. The dominant element of the interior is the central living hall with a kitchen and dining area that connects all the other spaces of the building. The original underground room has been renovated and now serves as a wine cellar. The orientation of the living parts of the house is southwest. Technical and storage spaces are located on the northern facade.
Natural elements such as brick, natural stone, concrete, wood, and metal components dominate the materials used. Earthy tones and the color palette of materials and elements in the interior and exterior reflect the character of the hunting lodge. The building, thanks to its overall shape and material solution, fits into the landscape and does not appear as a disruptive element within it.
Kudela Architektura
The English translation is powered by AI tool. Switch to Czech to view the original text source.
0 comments
add comment


