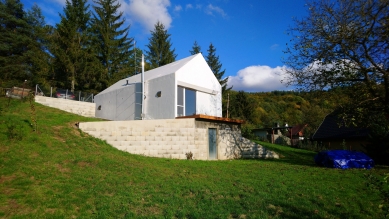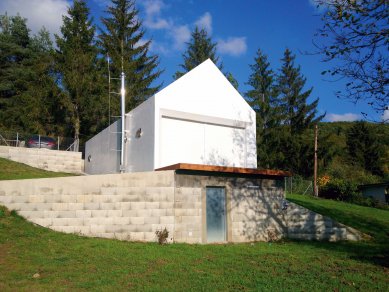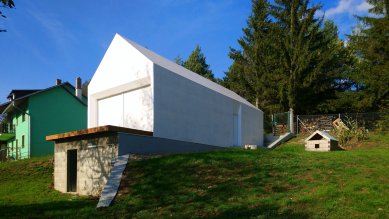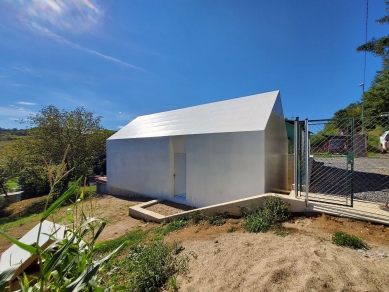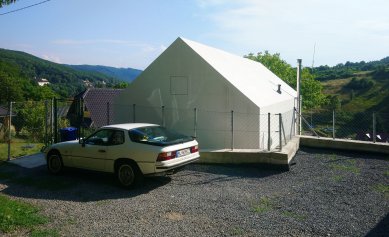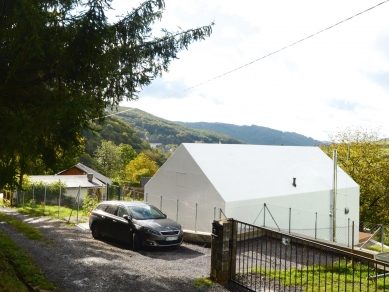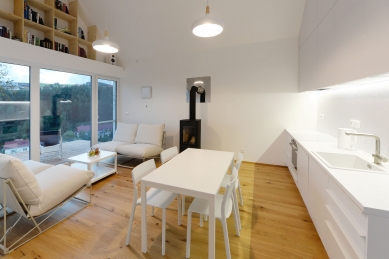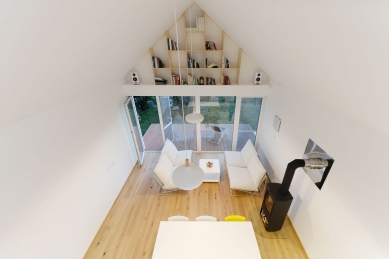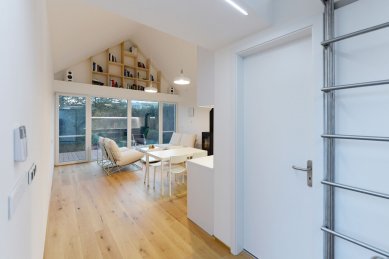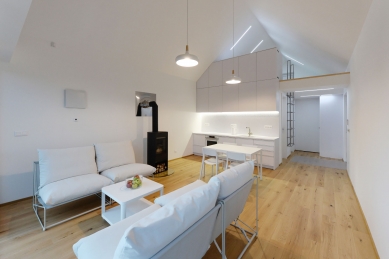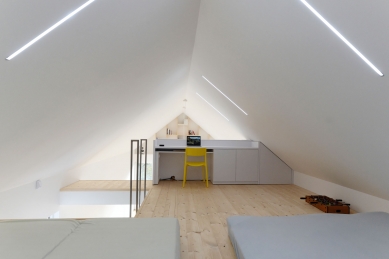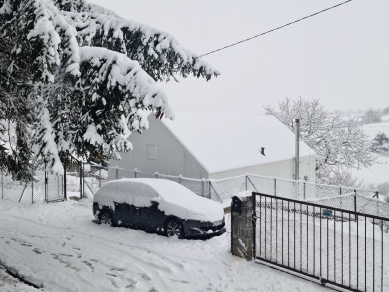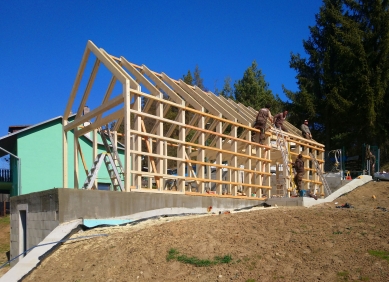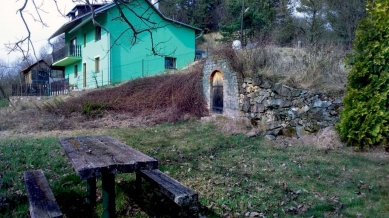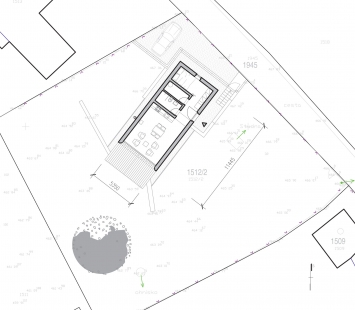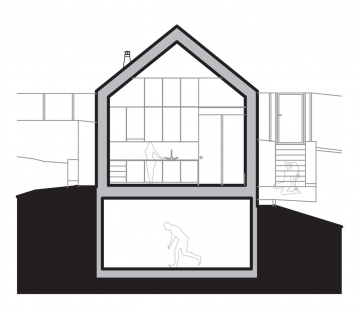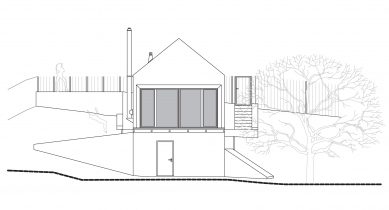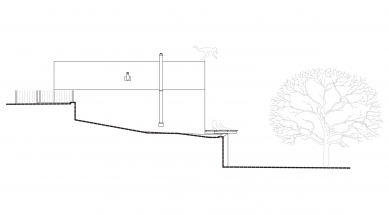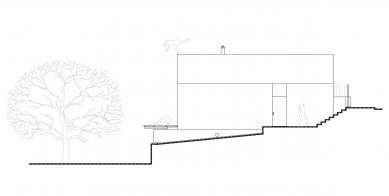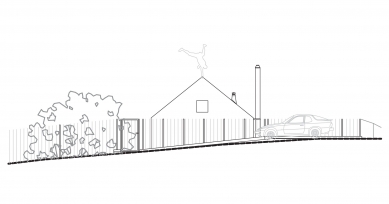
Chatka Amin
Recreational Cottage Minimal

A chalet on a sloping plot, located in the village of Svätý Anton (Antol), on a south-facing slope. The house is abstracted into elemental shapes and consists of a single volume, which is a rectangle topped with a gable roof. The rectangle is oriented in a north-south direction in the terrain. On the northern side is the bedroom, and on the southern side is the main living room, with the center consisting of a sanitary unit and technology necessary for the proper functioning of the building. Above the technological part of the building is another bedroom that extends under the ridge of the structure. The living room is open to the surroundings on the southern side with the help of a large glazed window, occupying a large part of the gable of the building. The room is also raised up to the ridge of the building, with a clear height ranging from 2930 to 4765mm. All rooms are accessible through an entrance hall, which has entrance doors from the exterior. The simplicity of the building is emphasized by the facade completely finished in white color.
The lower part of the structure is monolithic reinforced concrete combined with concrete formwork blocks, while the upper part consists of a wooden frame structure connected by corner steel plates. The surface of the building is made of sprayed polyurethane.
Structural Solution
The building consists of a load-bearing wooden frame structure, combined with steel frames, placed on a foundation slab supported by foundation strips. On the wooden load-bearing frame, there is a secondary wooden grid that supports MDF wooden boards that form the facade cladding of the building. The main load-bearing wooden frame is made of wooden profiles measuring 100/220mm. The auxiliary frame is made of wooden profiles measuring 70/70mm. The openings are filled with plastic multi-chamber windows with triple glazing. The entrance doors to the building are of sandwich construction consisting of aluminum sheet and PUR foam.
The exterior cladding consists of a three-component polyurethane spray in white color applied directly to the wooden substrate of MDF boards.
The interior walls are made of drywall construction, set in front of the substrate layer of MDF boards.
The lower part of the structure is monolithic reinforced concrete combined with concrete formwork blocks, while the upper part consists of a wooden frame structure connected by corner steel plates. The surface of the building is made of sprayed polyurethane.
Structural Solution
The building consists of a load-bearing wooden frame structure, combined with steel frames, placed on a foundation slab supported by foundation strips. On the wooden load-bearing frame, there is a secondary wooden grid that supports MDF wooden boards that form the facade cladding of the building. The main load-bearing wooden frame is made of wooden profiles measuring 100/220mm. The auxiliary frame is made of wooden profiles measuring 70/70mm. The openings are filled with plastic multi-chamber windows with triple glazing. The entrance doors to the building are of sandwich construction consisting of aluminum sheet and PUR foam.
The exterior cladding consists of a three-component polyurethane spray in white color applied directly to the wooden substrate of MDF boards.
The interior walls are made of drywall construction, set in front of the substrate layer of MDF boards.
Branislav Kružel
The English translation is powered by AI tool. Switch to Czech to view the original text source.
0 comments
add comment


