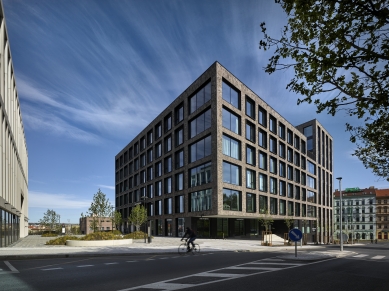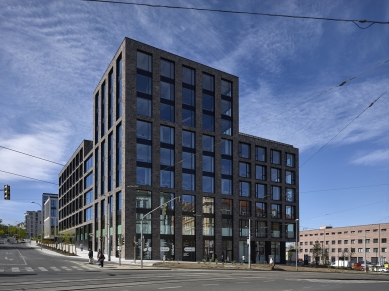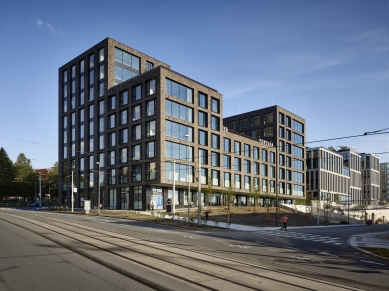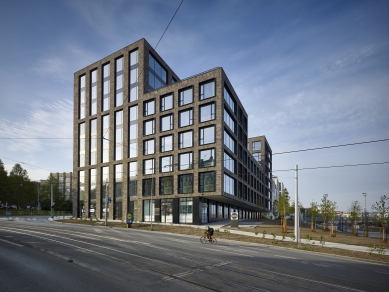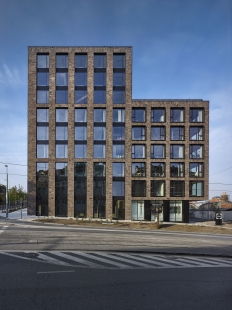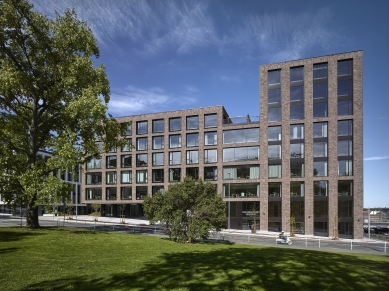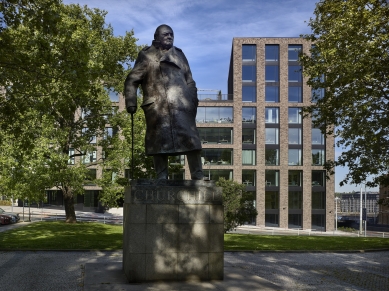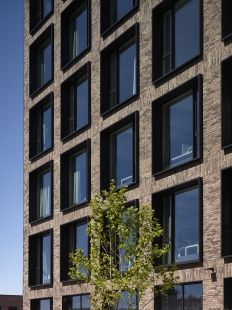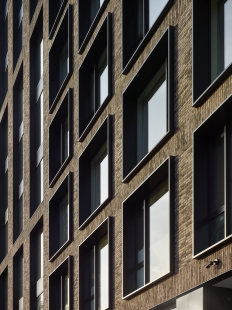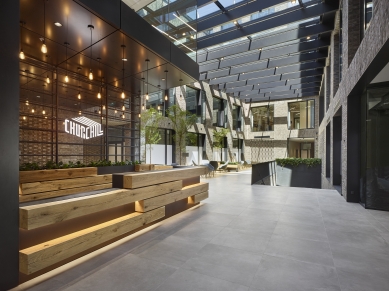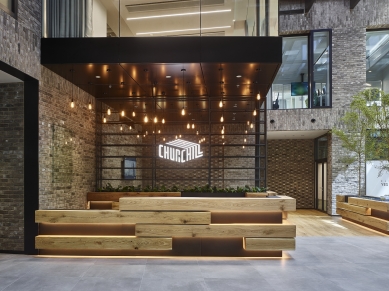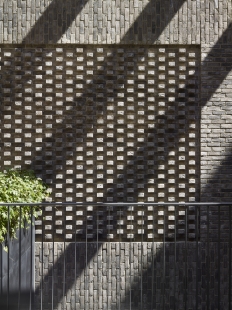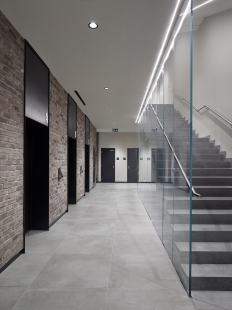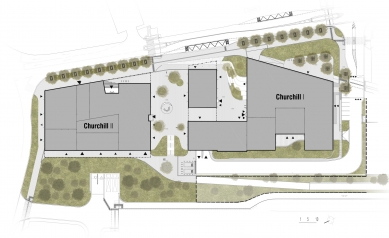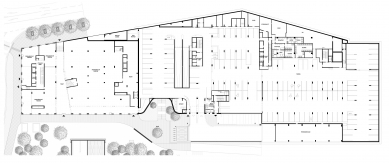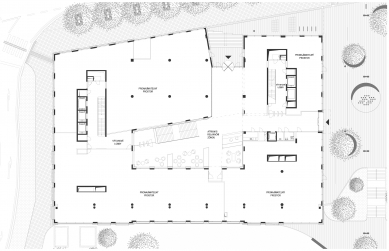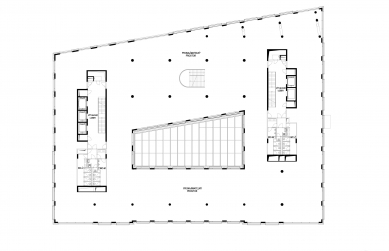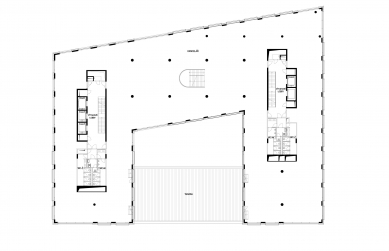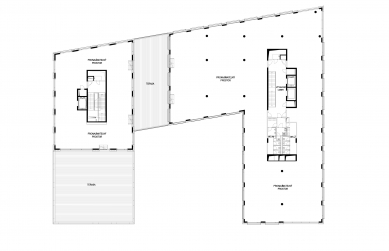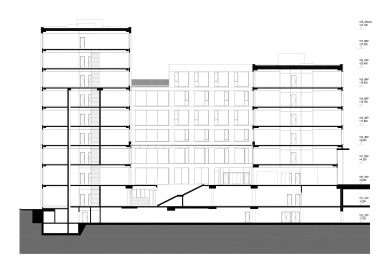
Churchill II.

The administrative building Churchill II connects to the previously completed Churchill I, thus completing not only the overall composition of the slope between Italská Street and the railway tracks of the main train station but also definitively closing and shaping Winston Churchill Square. With its mass composition, the building connects to the development along Italská Street, which heightens at the corner with Seifertova Street, creating a partial counterbalance to the prominent mass of the former pension institution. From a distance, the silhouettes of both buildings partially overlap, and the vertical accent becomes more gradual.
The building is massed and spatially designed to maximize the potential of the site while also supporting and cultivating the surrounding public space. The ground floor should be as accessible and passable for the public as possible. In the two lowest floors, the building is seamlessly traversable through a commercial passage that is connected to the entrance atrium of the building via a wide staircase. From the atrium, one can either go directly to W. Churchill Square or to a newly created side square between the two administrative buildings. While passing through the building, it is possible to shop in the supermarket, enjoy a good coffee, or have lunch or draft beer at the restaurant. All of these spaces also have direct contact with the exterior, so they should bring life not only inside but also to the surroundings of the building. The upper floors are used exclusively as offices. The underground parking is connected to the neighboring building and will partially be used by the visitors of the supermarket and the public.
The facade and overall mass composition attempt to integrate the mass of the building as much as possible so that it does not appear too massive, while also not obscuring the fact that it is one architectural and functional whole. A significant characteristic is the brick facade that flows smoothly through the interior of the building. It is a ventilated system with cut brick bands. The same full-sized bricks are also used to create the sculptural interior walls. The composition of the window openings employs a simple grid with accents at the corners, at the entrances, or on the height-dominating mass of the tower. All window openings are framed with dark chambranes, which are either aligned with the brick facade in a subtler form or protrude in a wider profile. The projecting framing then creates a pleasant play of shadows, which, along with the compositionally interspersed direction of laying the brick bands, adds another subtle detail to the building.
The silhouette of the building is enlivened by terraces on various roof levels, allowing tenants to fully experience a unique view of the city. The railway tracks with trains arriving in the capital, visible from a great height, further contribute to the unique atmosphere.
The building was constructed on a long-neglected plot near the city center, which had until recently been used solely for vehicular passage to the surrounding properties of the main train station and partly as a parking lot.
We hope that the new building will enhance the public space around W. Churchill Square and help to complete the interrupted urban structure in this part of the city.
The building is massed and spatially designed to maximize the potential of the site while also supporting and cultivating the surrounding public space. The ground floor should be as accessible and passable for the public as possible. In the two lowest floors, the building is seamlessly traversable through a commercial passage that is connected to the entrance atrium of the building via a wide staircase. From the atrium, one can either go directly to W. Churchill Square or to a newly created side square between the two administrative buildings. While passing through the building, it is possible to shop in the supermarket, enjoy a good coffee, or have lunch or draft beer at the restaurant. All of these spaces also have direct contact with the exterior, so they should bring life not only inside but also to the surroundings of the building. The upper floors are used exclusively as offices. The underground parking is connected to the neighboring building and will partially be used by the visitors of the supermarket and the public.
The facade and overall mass composition attempt to integrate the mass of the building as much as possible so that it does not appear too massive, while also not obscuring the fact that it is one architectural and functional whole. A significant characteristic is the brick facade that flows smoothly through the interior of the building. It is a ventilated system with cut brick bands. The same full-sized bricks are also used to create the sculptural interior walls. The composition of the window openings employs a simple grid with accents at the corners, at the entrances, or on the height-dominating mass of the tower. All window openings are framed with dark chambranes, which are either aligned with the brick facade in a subtler form or protrude in a wider profile. The projecting framing then creates a pleasant play of shadows, which, along with the compositionally interspersed direction of laying the brick bands, adds another subtle detail to the building.
The silhouette of the building is enlivened by terraces on various roof levels, allowing tenants to fully experience a unique view of the city. The railway tracks with trains arriving in the capital, visible from a great height, further contribute to the unique atmosphere.
The building was constructed on a long-neglected plot near the city center, which had until recently been used solely for vehicular passage to the surrounding properties of the main train station and partly as a parking lot.
We hope that the new building will enhance the public space around W. Churchill Square and help to complete the interrupted urban structure in this part of the city.
The English translation is powered by AI tool. Switch to Czech to view the original text source.
0 comments
add comment


