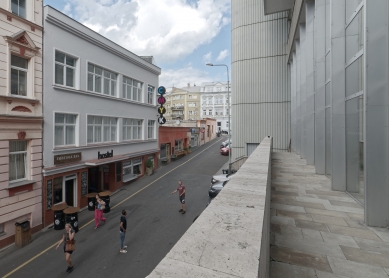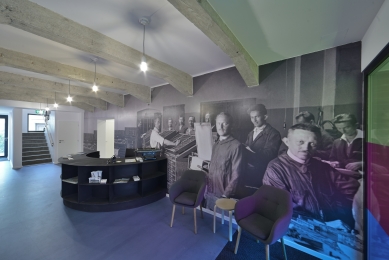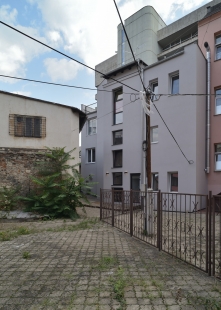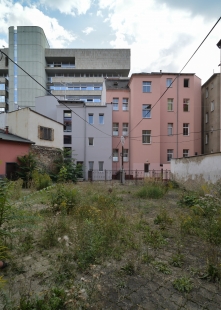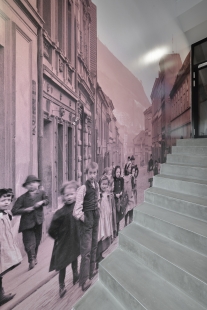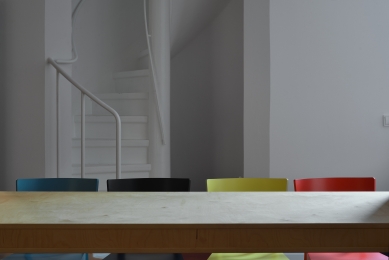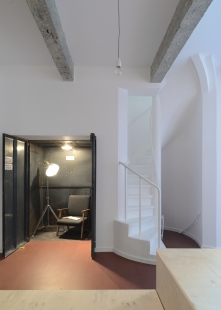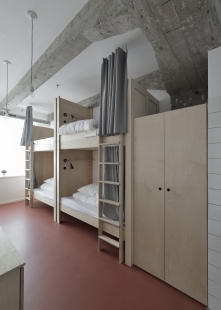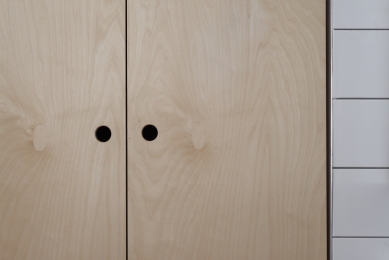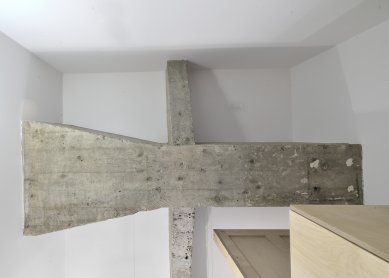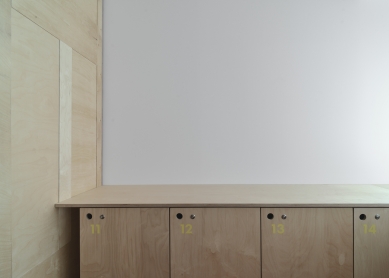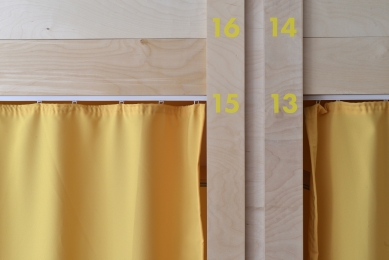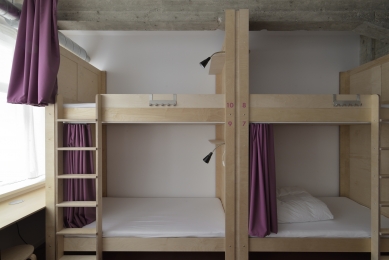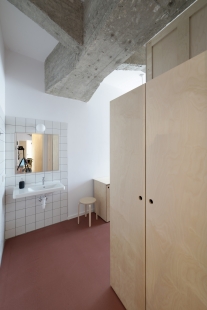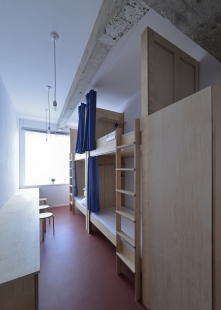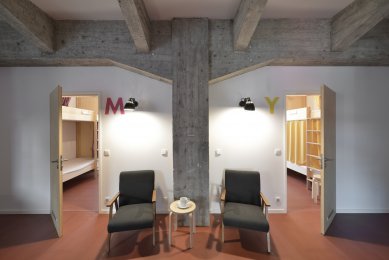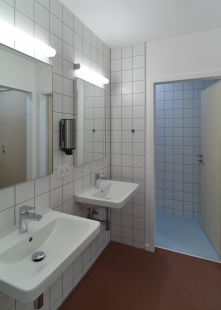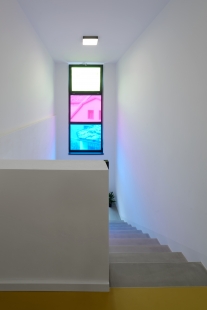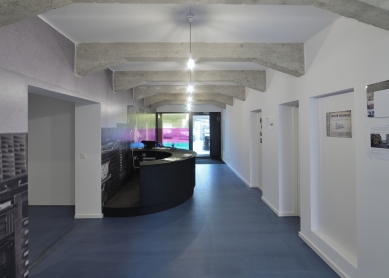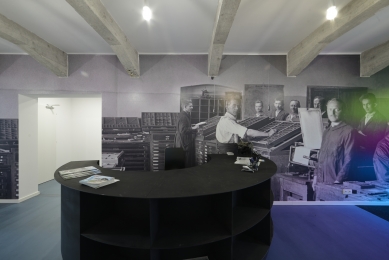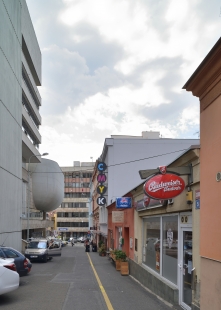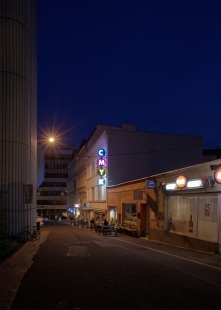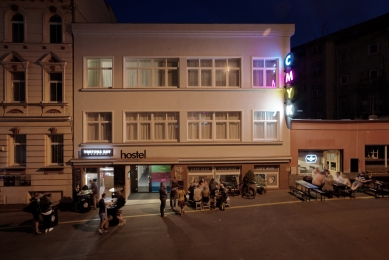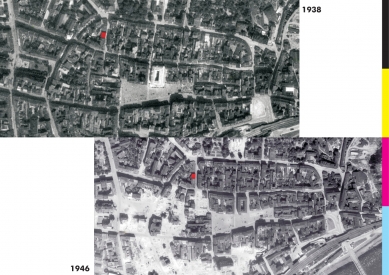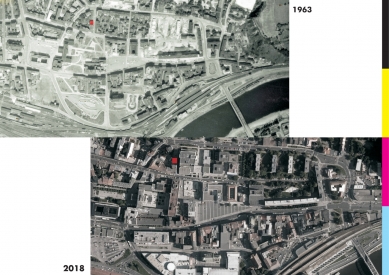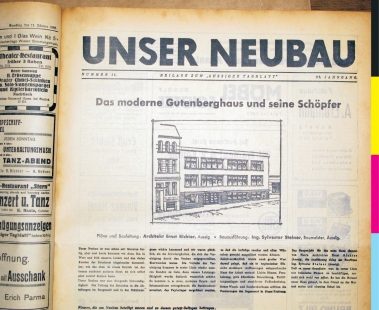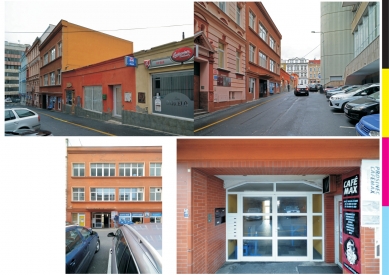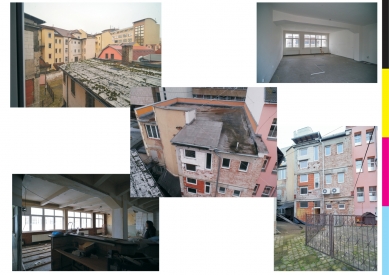
CMYK hostel

The house (Aussiger Druckerei) was built by architect Ernst Richter for his father-in-law, industrialist Ferdinand Maresch, in 1936.
The relatively intact historical building structure of which the building is a part may have remained here due to a fortunate combination of circumstances.
The threatening proximity of the regional office colossus (formerly KV KSČ, architects Bergr, Hejduk 1985) serves as an urgent reminder of existential uncertainty. Especially in these parts.
The initial situation was an unusual opportunity to attempt to revitalize a quality, undistorted building in the city center. Additionally, the builder's rare effort for conscious continuity and care for the quality of the building and its surroundings (and thus the city) was evident.
The building was constructed as a printing house and has served this purpose for the majority of its existence. The modern reinforced concrete skeleton structure with a minimum of load-bearing elements allowed for the placement of large printing machines and spatial variability.
While searching for the direction and meaning of the reconstruction, local historical contexts, motifs, and anomalies persistently returned to us. From the beginning, print seemed to be the most straightforwardly suggestive motif.
Print, texts, and images are the foundational roots of the house. They are also the keys to our future operation (identity, visuality, readability, clarity, memorability).
Therefore, we began the design process with research and the selection of a suitable font that would appropriately accompany the entire concept. The font FUTURA (designed by Paul Renner, 1927) with its modernist simplicity and the period of its origin aligns well with the house and its original purpose, as well as the anticipated future use (logotype, visual style, navigation, promotion...).
In contemplating how to thematically address print in the design, we shifted from the originally envisioned black-and-white versions to contemporary color models.
Specifically, the CMYK composed of four colors fits structurally well with the four floors of the house.
Cyan – ground floor / Magenta – 1st floor / Yellow – 2nd floor / Key – roof.
The color scheme is also suitable for orientation within the building.
With the correct font and corresponding colors in place, we needed to add imagery.
The original printing house was part of the historical, slightly romantically picturesque (known only from postcards) structure of the city, only to become an immediate neighbor and witness to the brutal widespread demolition driven by a naively destructive idea that everything would start anew and better.
From these sources, three thematic areas.
Print – ground floor / original historical context – 1st floor / demolition – 2nd floor
Images, colors, and text are navigational elements, defining the current identity of the house and layer by layer connecting its past with the present and anticipated future.
The relatively intact historical building structure of which the building is a part may have remained here due to a fortunate combination of circumstances.
The threatening proximity of the regional office colossus (formerly KV KSČ, architects Bergr, Hejduk 1985) serves as an urgent reminder of existential uncertainty. Especially in these parts.
The initial situation was an unusual opportunity to attempt to revitalize a quality, undistorted building in the city center. Additionally, the builder's rare effort for conscious continuity and care for the quality of the building and its surroundings (and thus the city) was evident.
The building was constructed as a printing house and has served this purpose for the majority of its existence. The modern reinforced concrete skeleton structure with a minimum of load-bearing elements allowed for the placement of large printing machines and spatial variability.
While searching for the direction and meaning of the reconstruction, local historical contexts, motifs, and anomalies persistently returned to us. From the beginning, print seemed to be the most straightforwardly suggestive motif.
Print, texts, and images are the foundational roots of the house. They are also the keys to our future operation (identity, visuality, readability, clarity, memorability).
Therefore, we began the design process with research and the selection of a suitable font that would appropriately accompany the entire concept. The font FUTURA (designed by Paul Renner, 1927) with its modernist simplicity and the period of its origin aligns well with the house and its original purpose, as well as the anticipated future use (logotype, visual style, navigation, promotion...).
In contemplating how to thematically address print in the design, we shifted from the originally envisioned black-and-white versions to contemporary color models.
Specifically, the CMYK composed of four colors fits structurally well with the four floors of the house.
Cyan – ground floor / Magenta – 1st floor / Yellow – 2nd floor / Key – roof.
The color scheme is also suitable for orientation within the building.
With the correct font and corresponding colors in place, we needed to add imagery.
The original printing house was part of the historical, slightly romantically picturesque (known only from postcards) structure of the city, only to become an immediate neighbor and witness to the brutal widespread demolition driven by a naively destructive idea that everything would start anew and better.
From these sources, three thematic areas.
Print – ground floor / original historical context – 1st floor / demolition – 2nd floor
Images, colors, and text are navigational elements, defining the current identity of the house and layer by layer connecting its past with the present and anticipated future.
The English translation is powered by AI tool. Switch to Czech to view the original text source.
0 comments
add comment


