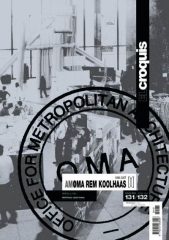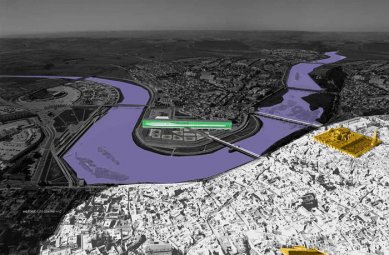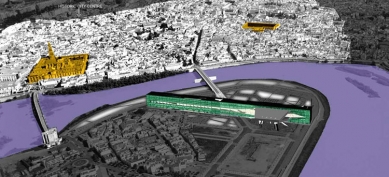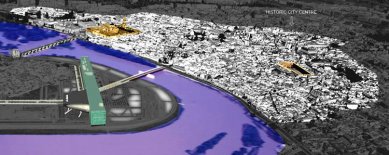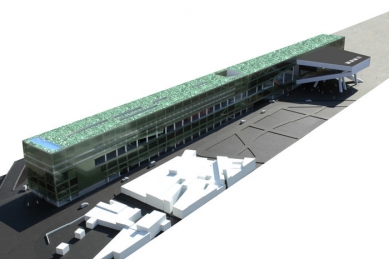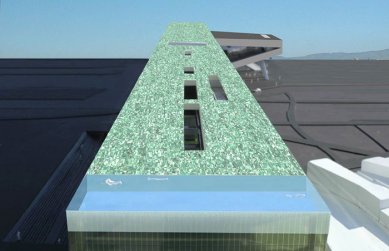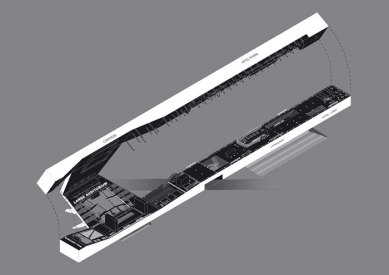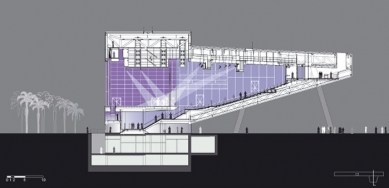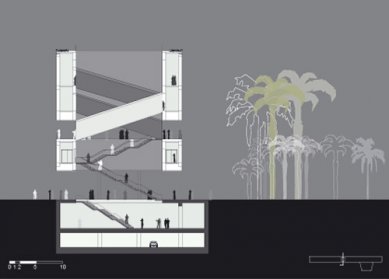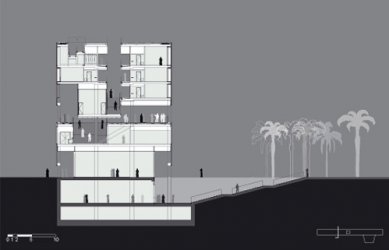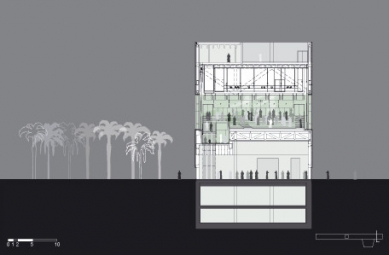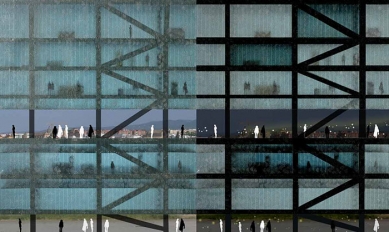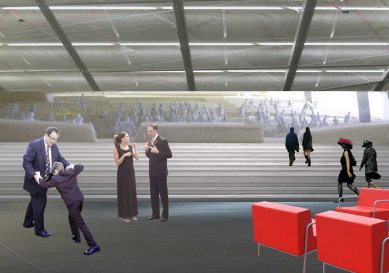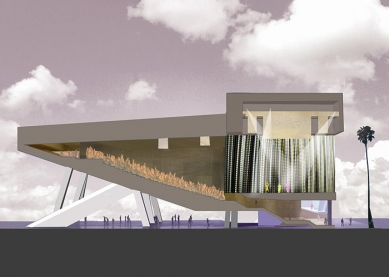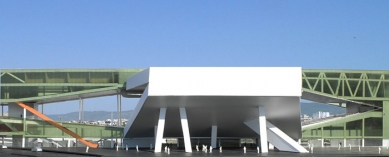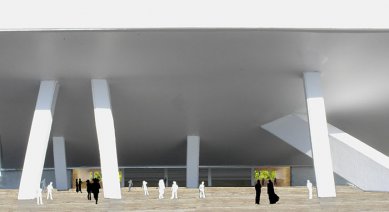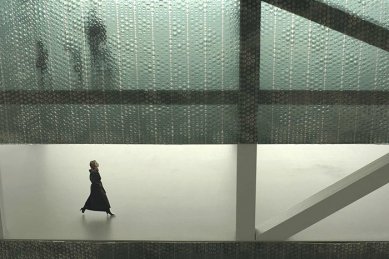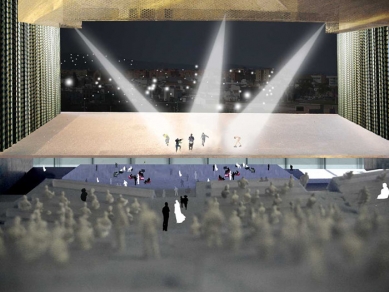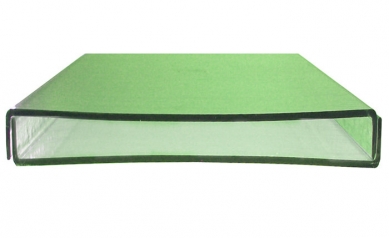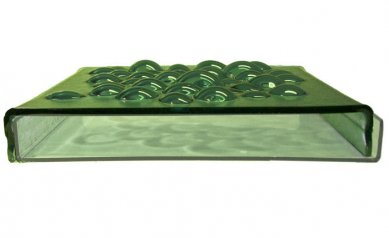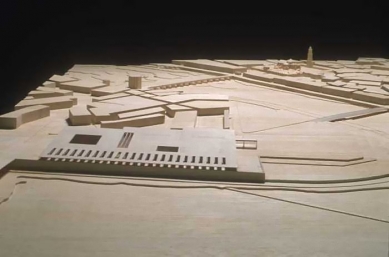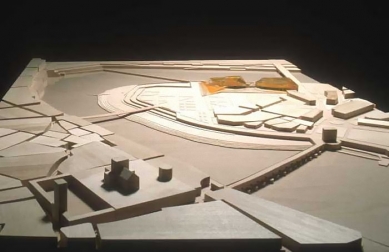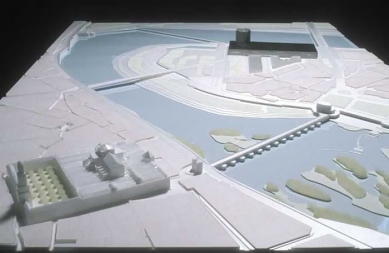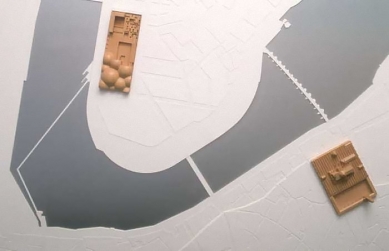
Córdoba Congress Center - competition project

The main challenge of the competition for the new congress center in Córdoba was to integrate a large modern building into a UNESCO-protected historic city. Among the five invited offices (OMA, Zaha Hadid, Cruz & Ortiz, Rafael Moneo, and Toyo Ito), only Rem Koolhaas disregarded the conditions, placed his project on a completely different lot, and won. The projects of the other architects also boldly dealt with the problem of how to fit a large mass into the urban structure, but this time no one could match Koolhaas's strong gesture. The jury included, among others, Luis Fernandez-Galiano, Vittorio Magnano Lampugnani, and Wiel Arets.
In 2002, OMA won the competition for the new congress center in Córdoba, Spain. The building is located on the Miraflores peninsula and faces the historic city center directly across the river. OMA aimed to enhance the possibilities of the original site and proposed a new and unexpected location on the peninsula. The new Córdoba Congress Center (CCC) fully utilizes the urban qualities of the Miraflores peninsula and expands along a narrow east-west strip. The floating beam, the center acts as a buffer between Miraflores and the planned riverside park. It now organizes the disparate elements of the Miraflores peninsula, the river, and the historic center (a UNESCO World Heritage Site) into a coherent urban grouping, extending the advantages of old Córdoba to the rest of the city. A continuous open promenade located in the middle of the building runs the entire length, creating a linear platform from the congress center with views over the park, the Guadalquivir River, the historic center, and beyond. The 360-meter-long rooftop terrace, which will include a pool and a pebble garden, will offer an impressive view of the old mosque in the center of the historic city.
The building functions as a programmed beam - scooped to accommodate public amenities; expanding to encase the auditorium; converging again to define the hotel lobby; sliced to allow the road from the old town toward San Fernando to continue, and finally, the overhanging end formally marks the entrance to the congress center. Bridging the eastern and western shores of the peninsula, the building has created a pathway moving visitors in and out of the historic city center. A series of ramps, escalators, and staircases guide the public smoothly through the entire building, absorbing all flows into a sequence of congress areas, conference halls, an outdoor auditorium, a café, hotel facilities, and shops.
Standard U-profile glass panels (Copilit) were chosen for the facade. The green tint of the panels and the bubble surface diffuse sharp sunlight and provide the interior with even more diffused lighting environment.
Program: congress center - 21,187 m²; hotel - 18,394 m²; commerce - 4,925 m²; promenade - 6,766 m²; parking: 9,766 m²
In 2002, OMA won the competition for the new congress center in Córdoba, Spain. The building is located on the Miraflores peninsula and faces the historic city center directly across the river. OMA aimed to enhance the possibilities of the original site and proposed a new and unexpected location on the peninsula. The new Córdoba Congress Center (CCC) fully utilizes the urban qualities of the Miraflores peninsula and expands along a narrow east-west strip. The floating beam, the center acts as a buffer between Miraflores and the planned riverside park. It now organizes the disparate elements of the Miraflores peninsula, the river, and the historic center (a UNESCO World Heritage Site) into a coherent urban grouping, extending the advantages of old Córdoba to the rest of the city. A continuous open promenade located in the middle of the building runs the entire length, creating a linear platform from the congress center with views over the park, the Guadalquivir River, the historic center, and beyond. The 360-meter-long rooftop terrace, which will include a pool and a pebble garden, will offer an impressive view of the old mosque in the center of the historic city.
The building functions as a programmed beam - scooped to accommodate public amenities; expanding to encase the auditorium; converging again to define the hotel lobby; sliced to allow the road from the old town toward San Fernando to continue, and finally, the overhanging end formally marks the entrance to the congress center. Bridging the eastern and western shores of the peninsula, the building has created a pathway moving visitors in and out of the historic city center. A series of ramps, escalators, and staircases guide the public smoothly through the entire building, absorbing all flows into a sequence of congress areas, conference halls, an outdoor auditorium, a café, hotel facilities, and shops.
Standard U-profile glass panels (Copilit) were chosen for the facade. The green tint of the panels and the bubble surface diffuse sharp sunlight and provide the interior with even more diffused lighting environment.
Program: congress center - 21,187 m²; hotel - 18,394 m²; commerce - 4,925 m²; promenade - 6,766 m²; parking: 9,766 m²
The English translation is powered by AI tool. Switch to Czech to view the original text source.
0 comments
add comment


