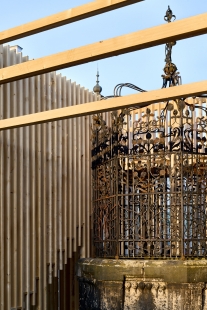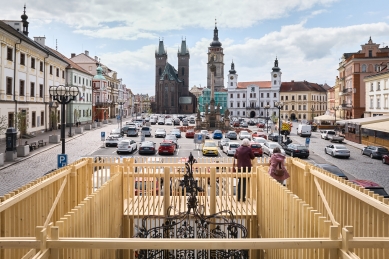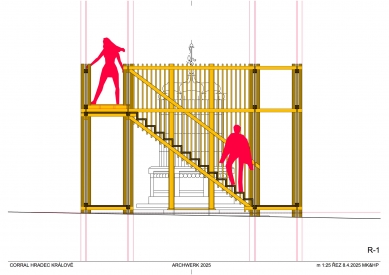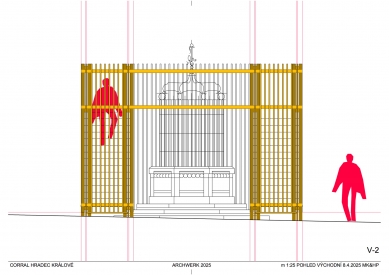
Corral - seasonal art installation

The Gallery of Modern Art in Hradec Králové and the Architecture Center of the Hradec Králové Region presented a seasonal art installation titled Corral in May 2025 at the Great Square in Hradec Králové. The project was realized on the occasion of the celebrations marking the 800th anniversary of the first mention of the city of Hradec Králové. The intervention was designed by the studio ARCHWERK.cz.
The work was selected in a invited competition in collaboration with the statutory city of Hradec Králové with the aim of enriching the public space of the city. In addition to visiting the Art Nouveau well, it offers visitors a different perspective on the entire Great Square. “The installation offers an understanding of the potential meanings of what was once an important place and contemplation of its transformation. The current form of the Great Square is marked by the dominance of cars, which degrades its qualities as a public space. The studio ARCHWERK.cz opens a discussion about its future and functions and provides a physically and metaphorically new perspective on the historical center of the city,” states Michal Kudrnáč – head of the Architecture Center of the Hradec Králové Region, which is implementing the project.
Our inspiration for the summer installation at the Great Square in Hradec Králové is the iconic Corral del Carbón from Granada in Andalusia. An archetypal square building with a multi-story balcony surrounding a "paradise courtyard." In its center, there is a well that has fed visitors for centuries. Although the building has undergone dramatic changes in context and use over time, it symbolizes the shared architectural heritage of cultures from the old world surrounding the Mediterranean, which has shaped our construction culture for centuries.
The Spanish word Corral refers to a pen, agricultural or theater courtyard. The name of the Granada Corral comes from the time when it was actually used for theatrical performances as Corral de comedias. Later, its use returned to commercial and accommodation functions, and the courtyard served as a coal sales depot with multi-story balconies for living. This is where its current name, Corral del Carbón, comes from. The valuable building in the Nasrid style from the 14th century was eventually purchased and reconstructed by the city of Granada, and it is currently used as an information center and venue for cultural events.
The Hradec Corral also frames the city well, bringing it back literally and figuratively to the center of attention. The current form of the main square in Hradec Králové allows only a slight paraphrase of the building: we place our paradise courtyard for Hradec in a small lounge area of the Great Square, somewhat lost and neglected in a sea of parked cars.
The structure of the Hradec Corral defines an intimate space around the Art Nouveau well. The geometry of the construction is based on Pythagorean ratios of natural numbers, used as a basis for architecture until the advent of modern times. Similar to our other realizations, we use the elementary construction principle of a single building element, in this case, a board with a cross-section ratio of 1/3. The ratio of the height of the Corral to its width is 2/3, and the slope of the staircase arms is 4/3. The principle of the vertical assembly of boards firmly defines the space while also being adequately light and transparent for the play of light and views of passersby. The elevated balcony with two stair arms gives the entire square a temporarily different perspective. The goal of the seasonal installation is to initiate a public debate about the current and future use of the Great Square and its current and future architectural form.
The author of the realization is the studio ARCHWERK, which designs and implements wooden structures characterized by the use of basic construction principles. The studio consists of architects Martin Kloda and Hana Procházková, who have behind them dozens of realizations such as Highline in Prague's Žižkov, the wooden cottage Yellow Hut in Prague, Coco Houses in Costa Rica, and more. A typical feature of their work is the design using standard cross-sections of wood without further modifications. They usually implement their projects through their own efforts as physical experiments aimed at enriching a specific place and community.
The work was selected in a invited competition in collaboration with the statutory city of Hradec Králové with the aim of enriching the public space of the city. In addition to visiting the Art Nouveau well, it offers visitors a different perspective on the entire Great Square. “The installation offers an understanding of the potential meanings of what was once an important place and contemplation of its transformation. The current form of the Great Square is marked by the dominance of cars, which degrades its qualities as a public space. The studio ARCHWERK.cz opens a discussion about its future and functions and provides a physically and metaphorically new perspective on the historical center of the city,” states Michal Kudrnáč – head of the Architecture Center of the Hradec Králové Region, which is implementing the project.
Our inspiration for the summer installation at the Great Square in Hradec Králové is the iconic Corral del Carbón from Granada in Andalusia. An archetypal square building with a multi-story balcony surrounding a "paradise courtyard." In its center, there is a well that has fed visitors for centuries. Although the building has undergone dramatic changes in context and use over time, it symbolizes the shared architectural heritage of cultures from the old world surrounding the Mediterranean, which has shaped our construction culture for centuries.
The Spanish word Corral refers to a pen, agricultural or theater courtyard. The name of the Granada Corral comes from the time when it was actually used for theatrical performances as Corral de comedias. Later, its use returned to commercial and accommodation functions, and the courtyard served as a coal sales depot with multi-story balconies for living. This is where its current name, Corral del Carbón, comes from. The valuable building in the Nasrid style from the 14th century was eventually purchased and reconstructed by the city of Granada, and it is currently used as an information center and venue for cultural events.
The Hradec Corral also frames the city well, bringing it back literally and figuratively to the center of attention. The current form of the main square in Hradec Králové allows only a slight paraphrase of the building: we place our paradise courtyard for Hradec in a small lounge area of the Great Square, somewhat lost and neglected in a sea of parked cars.
The structure of the Hradec Corral defines an intimate space around the Art Nouveau well. The geometry of the construction is based on Pythagorean ratios of natural numbers, used as a basis for architecture until the advent of modern times. Similar to our other realizations, we use the elementary construction principle of a single building element, in this case, a board with a cross-section ratio of 1/3. The ratio of the height of the Corral to its width is 2/3, and the slope of the staircase arms is 4/3. The principle of the vertical assembly of boards firmly defines the space while also being adequately light and transparent for the play of light and views of passersby. The elevated balcony with two stair arms gives the entire square a temporarily different perspective. The goal of the seasonal installation is to initiate a public debate about the current and future use of the Great Square and its current and future architectural form.
The author of the realization is the studio ARCHWERK, which designs and implements wooden structures characterized by the use of basic construction principles. The studio consists of architects Martin Kloda and Hana Procházková, who have behind them dozens of realizations such as Highline in Prague's Žižkov, the wooden cottage Yellow Hut in Prague, Coco Houses in Costa Rica, and more. A typical feature of their work is the design using standard cross-sections of wood without further modifications. They usually implement their projects through their own efforts as physical experiments aimed at enriching a specific place and community.
from the press and authorial report, April 09, 2025, Hradec Králové
The English translation is powered by AI tool. Switch to Czech to view the original text source.
0 comments
add comment

































