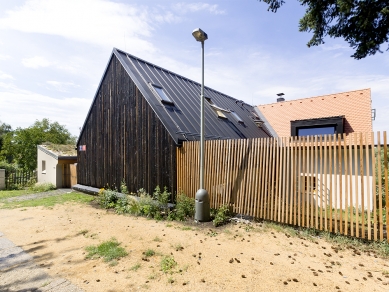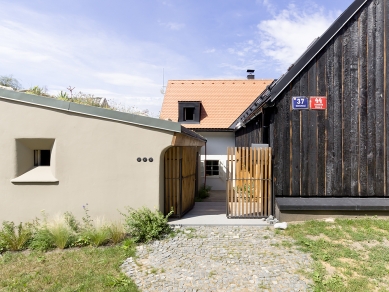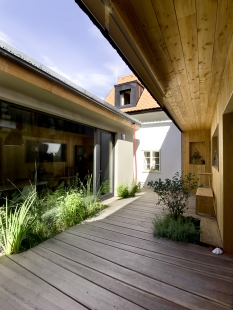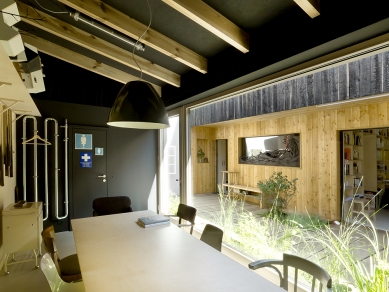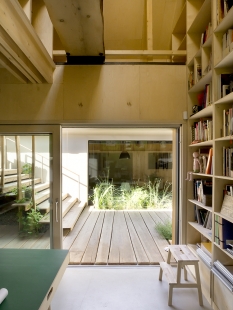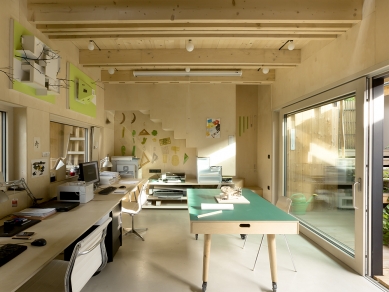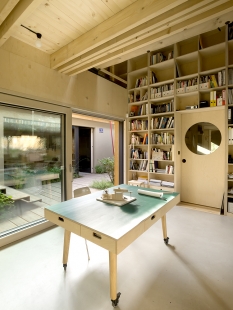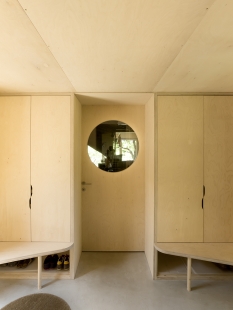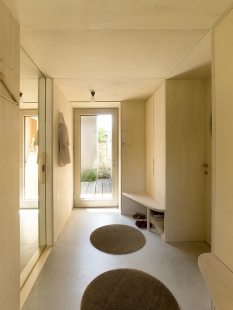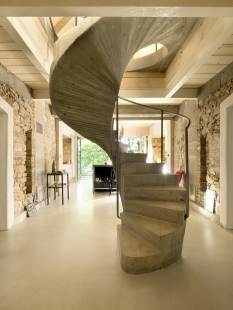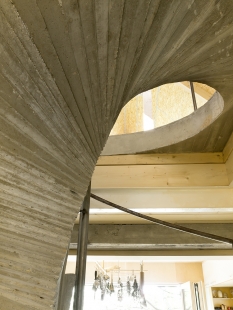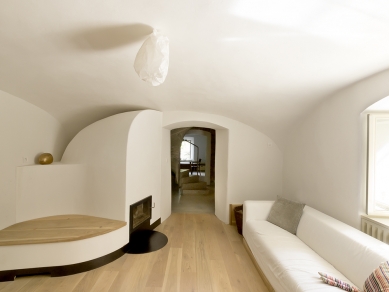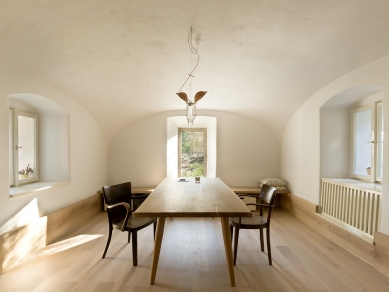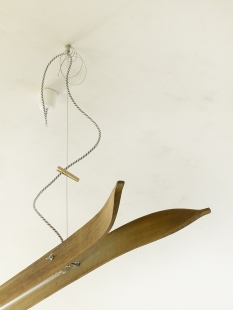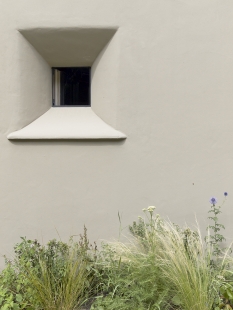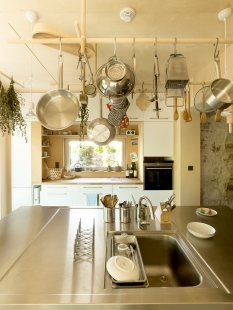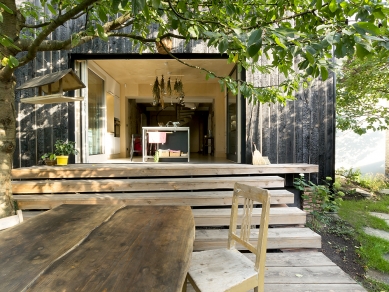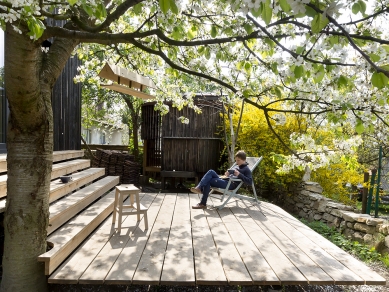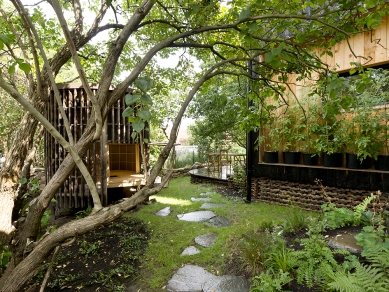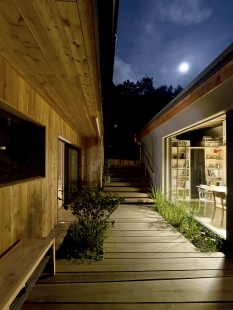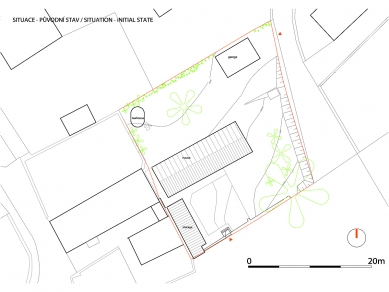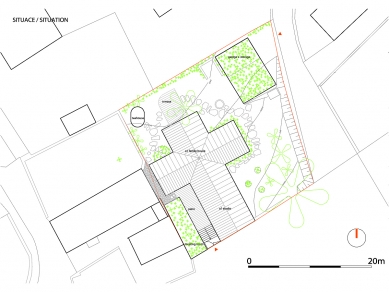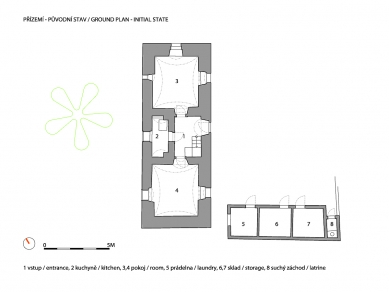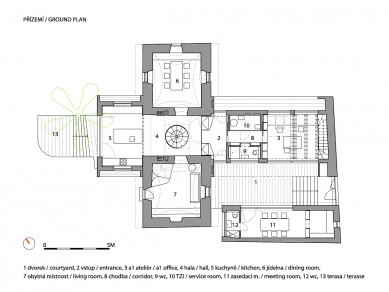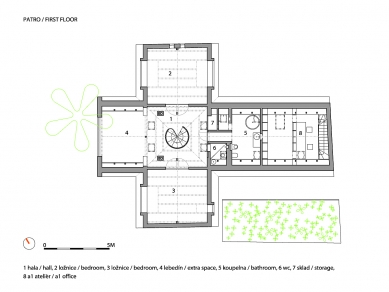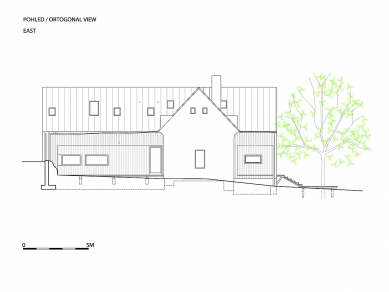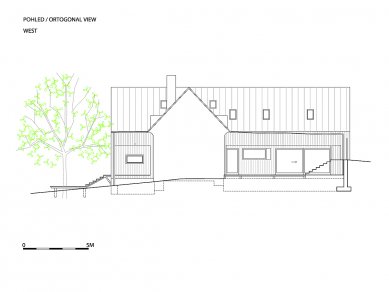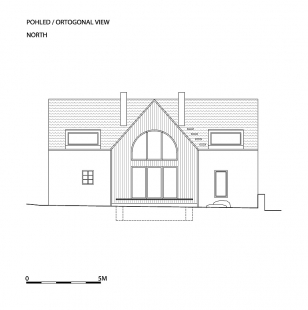
<HOUSE A1>
or the architect's own house as a confession

Harmonic contrast of the old with the new
old house
In the Prague district of Hloubětín, on the territory of the old settlement "V Chaloupkách," an old stone house from the early 19th century was set into the center of the lot from the western edge. Thus, it continued the logic of the surrounding houses in "V Chaloupkách." The settlement is now an island among villas from the post-war period. All original houses are elongated, built parallel to the contour lines of Alois's hill. Our old house had a typical village rectangular floor plan and a gable roof covered with ceramic tiles, just like the others. The entrance was on the central axis, with two rooms vaulted with Czech flat bricks on either side. In front of the entrance on the southern side of the house was a paved courtyard, separated from the surrounding garden and neighboring forest by a picket fence.
A specific feature of the local houses is the old rough plaster, which transitions at the junction of the walls and roof into an arched projection of the eaves, protecting the mixed masonry and giving the houses an old-fashioned charm. The old buildings appear heavy and impregnable.
new house
It was necessary to add a new house to the old one, mainly due to the lack of interior space that we needed for our ideal vision of life inside. In 2008, Lenka proposed the renovation of the house as her diploma project at the AAAD in parallel with the project of a tea house in the garden, which was David's diploma project and is located in the same garden as the old house.
From the beginning of the project, it was clear that it was necessary to preserve the central axis of the house, which is characteristic of all the surrounding houses. This meant finding the right mass that would harmoniously connect with the old house.
After a year of discussion and working on the diploma, a house with a cross floor plan emerged. Essentially, there are two houses. The new one maintains the shape of a village house and passes through the center of the old house. Light literally breaks into it. It stretches from the southern edge of the lot by the forest almost to the northern fence of the neighbors. Its counterposition strengthens and accentuates the characteristic elongated position of the surrounding cottages. In its contrast, it is consistent, and thus it is not a closed solid mass, but an open wooden house. In this cross connection of two shape-similar but completely material-distinct houses lies their harmonious contrasting connection. They are two houses, yet together they create one.
construction process
It took almost four years for the construction to be completed, and two more years must be added for the time it took to issue the building permit.
However, it was an amazing experience; we felt as if during those six years we had gone through another school of architecture, and thus Lenka "graduated" after another six years during the final inspection of the house...
The renovation of the old house and the uncovering of its historical layers was especially thrilling. It happened that the drawings increasingly became theory, and the construction process itself served to design and rethink details based on newly discovered surprises—whether it was the discovery of almost zero foundations (30 cm below the ground), or the discovery of a bricked-up window or a found cellar under the floor.
And so, for 2.5 years, there was demolition and uncovering until the house remained a ruin in the form of two blocks with exposed vaults, which were mutually reinforced by reinforced concrete crowns, and the foundations were locally underpinned and strengthened on the recommendation of the structural engineer Karel Mikeš. The last year and a half then saw the wooden construction and interior modifications. Since January 2014, a1architects has been located in a new studio on Hostavická Street in Prague Hloubětín.
life in the house
The combination of family living and the operation of the architectural office with 2-3 other colleagues is a very delicate matter regarding privacy, especially with the limitations that come with the old house and its layout. The main part of the wooden house facing the street serves as studio a1, which, including a small courtyard and a ground-floor meeting room, is perfectly separated from the rest of the garden. Thus, studio guests neither enter nor see into the private parts of the house and garden. The studio is deliberately designed for a maximum of 5 people. The only shared space of the house and studio is the entrance vestibule at the junction of the brick and wooden house.
Living primarily takes place in the brick house, with only the kitchen and the viewing platform above it being on the central axis in the wooden part that passes through the old house. The kitchen is the focal point of activity in this house. Another important theme to resolve in the old house was the placement of the staircase. In fact, the concrete spiral staircase continues along the elongated axis, which, in its form, transitions upward into the central axis where the gable roofs of both houses intersect. In the attic, besides the central viewing area, there are two bedrooms, a bathroom, and a separate toilet.
The harmonic contrast between the two houses lies not only in the different materials and constructions, that is, in the contrast between the brick house and the wooden one, heavy and light, or dark and bright. But internally and conceptually, also in the connection of symmetry, which is the main concept of the overall arrangement, and asymmetrical details and nuances that permeate the entire house as small surprises. Likewise, the idea of contrast flows from the inconspicuous exterior, which creates an impression of a small building due to the division of the house, into the layered and very variable interior that surprises with its size.
old house
In the Prague district of Hloubětín, on the territory of the old settlement "V Chaloupkách," an old stone house from the early 19th century was set into the center of the lot from the western edge. Thus, it continued the logic of the surrounding houses in "V Chaloupkách." The settlement is now an island among villas from the post-war period. All original houses are elongated, built parallel to the contour lines of Alois's hill. Our old house had a typical village rectangular floor plan and a gable roof covered with ceramic tiles, just like the others. The entrance was on the central axis, with two rooms vaulted with Czech flat bricks on either side. In front of the entrance on the southern side of the house was a paved courtyard, separated from the surrounding garden and neighboring forest by a picket fence.
A specific feature of the local houses is the old rough plaster, which transitions at the junction of the walls and roof into an arched projection of the eaves, protecting the mixed masonry and giving the houses an old-fashioned charm. The old buildings appear heavy and impregnable.
new house
It was necessary to add a new house to the old one, mainly due to the lack of interior space that we needed for our ideal vision of life inside. In 2008, Lenka proposed the renovation of the house as her diploma project at the AAAD in parallel with the project of a tea house in the garden, which was David's diploma project and is located in the same garden as the old house.
From the beginning of the project, it was clear that it was necessary to preserve the central axis of the house, which is characteristic of all the surrounding houses. This meant finding the right mass that would harmoniously connect with the old house.
After a year of discussion and working on the diploma, a house with a cross floor plan emerged. Essentially, there are two houses. The new one maintains the shape of a village house and passes through the center of the old house. Light literally breaks into it. It stretches from the southern edge of the lot by the forest almost to the northern fence of the neighbors. Its counterposition strengthens and accentuates the characteristic elongated position of the surrounding cottages. In its contrast, it is consistent, and thus it is not a closed solid mass, but an open wooden house. In this cross connection of two shape-similar but completely material-distinct houses lies their harmonious contrasting connection. They are two houses, yet together they create one.
construction process
It took almost four years for the construction to be completed, and two more years must be added for the time it took to issue the building permit.
However, it was an amazing experience; we felt as if during those six years we had gone through another school of architecture, and thus Lenka "graduated" after another six years during the final inspection of the house...
The renovation of the old house and the uncovering of its historical layers was especially thrilling. It happened that the drawings increasingly became theory, and the construction process itself served to design and rethink details based on newly discovered surprises—whether it was the discovery of almost zero foundations (30 cm below the ground), or the discovery of a bricked-up window or a found cellar under the floor.
And so, for 2.5 years, there was demolition and uncovering until the house remained a ruin in the form of two blocks with exposed vaults, which were mutually reinforced by reinforced concrete crowns, and the foundations were locally underpinned and strengthened on the recommendation of the structural engineer Karel Mikeš. The last year and a half then saw the wooden construction and interior modifications. Since January 2014, a1architects has been located in a new studio on Hostavická Street in Prague Hloubětín.
life in the house
The combination of family living and the operation of the architectural office with 2-3 other colleagues is a very delicate matter regarding privacy, especially with the limitations that come with the old house and its layout. The main part of the wooden house facing the street serves as studio a1, which, including a small courtyard and a ground-floor meeting room, is perfectly separated from the rest of the garden. Thus, studio guests neither enter nor see into the private parts of the house and garden. The studio is deliberately designed for a maximum of 5 people. The only shared space of the house and studio is the entrance vestibule at the junction of the brick and wooden house.
Living primarily takes place in the brick house, with only the kitchen and the viewing platform above it being on the central axis in the wooden part that passes through the old house. The kitchen is the focal point of activity in this house. Another important theme to resolve in the old house was the placement of the staircase. In fact, the concrete spiral staircase continues along the elongated axis, which, in its form, transitions upward into the central axis where the gable roofs of both houses intersect. In the attic, besides the central viewing area, there are two bedrooms, a bathroom, and a separate toilet.
The harmonic contrast between the two houses lies not only in the different materials and constructions, that is, in the contrast between the brick house and the wooden one, heavy and light, or dark and bright. But internally and conceptually, also in the connection of symmetry, which is the main concept of the overall arrangement, and asymmetrical details and nuances that permeate the entire house as small surprises. Likewise, the idea of contrast flows from the inconspicuous exterior, which creates an impression of a small building due to the division of the house, into the layered and very variable interior that surprises with its size.
The English translation is powered by AI tool. Switch to Czech to view the original text source.
26 comments
add comment
Subject
Author
Date
Krása
Martin
22.09.14 10:22
krása
Pavel Nasadil
23.09.14 12:09
oou
Peter Koman
23.09.14 03:43
Svěží vítr
Michal
23.09.14 11:24
:)
Ida Chuchlíková
23.09.14 12:10
show all comments


