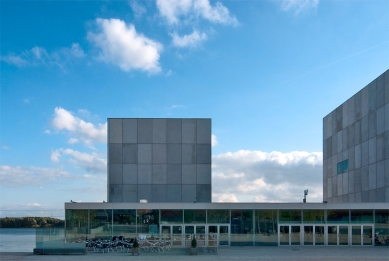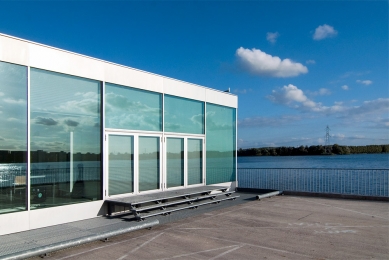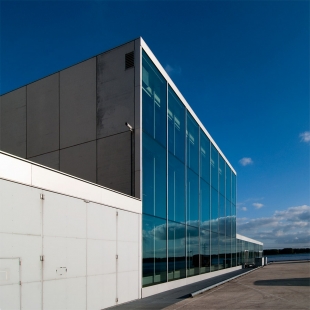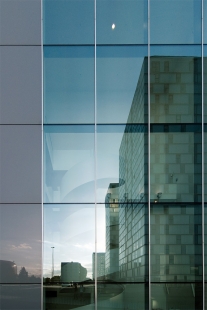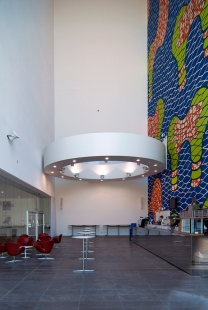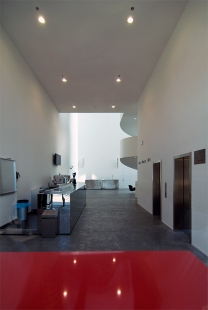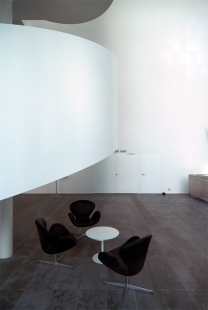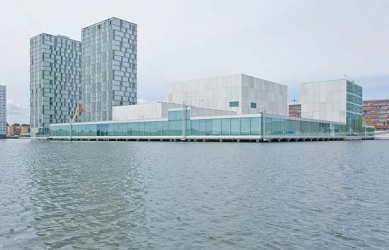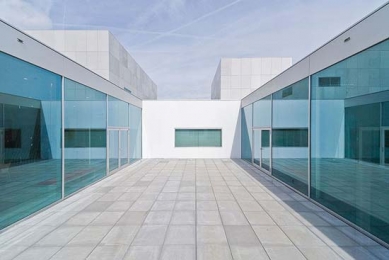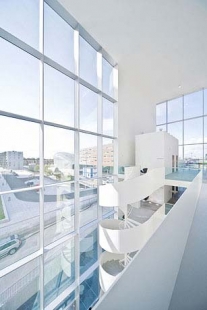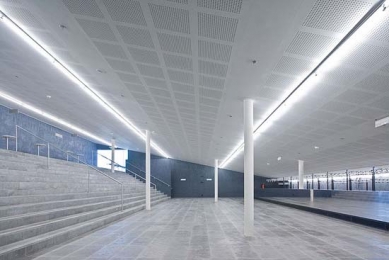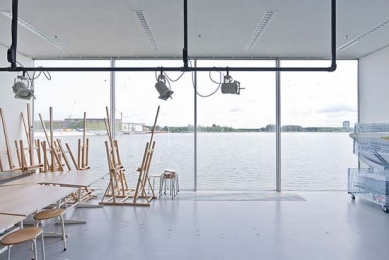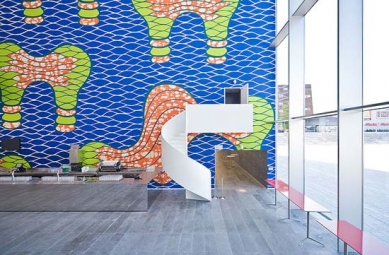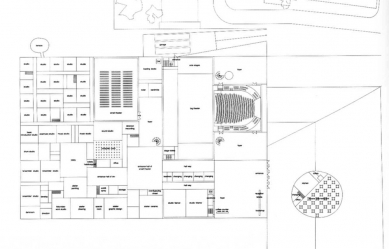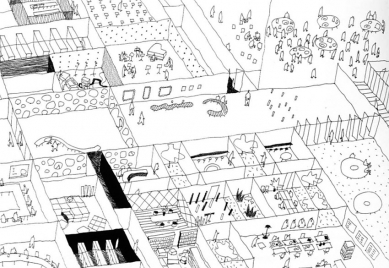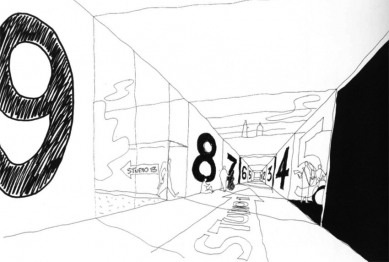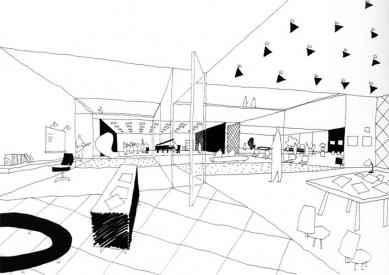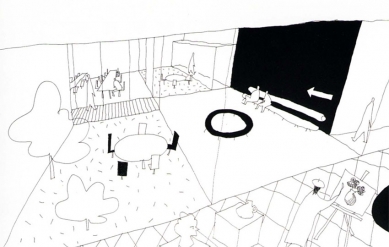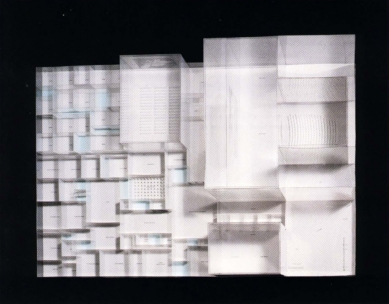
Theatre and Arts Centre De Kunstlinie

 |
On the one hand, the architectural mass as a new urban interaction of image and activity. The proposal seems to be simple, yet complex; a large block and yet a thin board; theatres and yet also a cultural complex. This building possesses, and yet does not possess, a defined prientation axis between the city and the water. We propose a building which presents a simple, strong image of theatre viewed from the city and of the CKV viewed from the water. At another, this begins to dissolve.
When viwed from the city side, this proposal emphasizes the horizontal extension of the space over the water and clarifies the extreme edge of the city by standing boldly in front of our eyes. Conversely, when viewed from the waterside, the emphasis is on the beginning of the city and the thin plane floating on the water. At the same time, the site can be seen from so many locations within the city. Specific views of the 3 vertical masses can be 'captured' from almost anywhere around the city; at times, sight lines can slip discretely through the gaps between these masses. The external finish of the building is made up of various kinds of solid panels including structural panels mixed with glass panels of differing degrees of transparency, translucency and reflectivity. During the day, portions of the facades reflect the activities of the city or of nature in the form of water and blue sky. In the evenings, images of the theatres can be projected onto parts of tha facades, turning the projections into a construction material. The internal public also takes part in this urban scenario of materiality and image.
On the oter hand, a new type od cultural and art complex. This proposal carries the intensity of urban interaction of the project to each aspect of the building itself. The organisation of the architecture becomes an important chance to invite many types of interactions and encounters. We would like to think of this cultural complex as an architecture which can become a kind of internal public park, naturally promoting exchange of information and encounters of various sorts. The essential nature of each space is given serious regard leading to a multiplicity in spatial relations. It is possible to bring within a single building the co-existence of all sorts of individualities: modern, baroque, warm, soft, solid, transparent and translucent. At the same time, this new facility provides a live focus and image to the culture and urbanity of Almere. Beyond the newly developing areas of the city centre, this proposal seeks to link the city and the water in a way which can propel the potential of this town, an architecture which can conjure up Almere in the mind of anybody.
Kazuyo Sejima Ryue Nishizawa 1995-2000, El Croquis 99, p.188-196
0 comments
add comment



