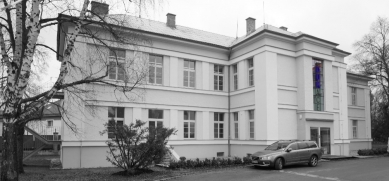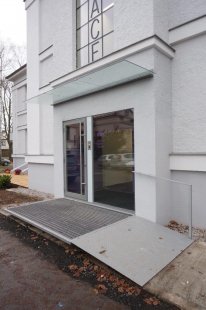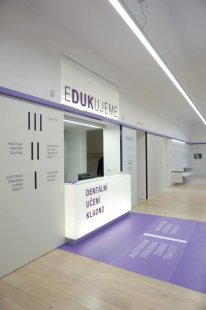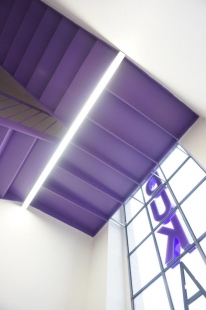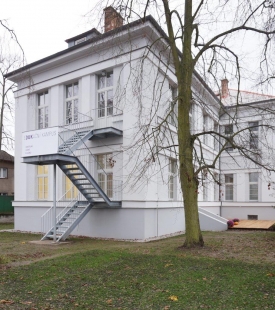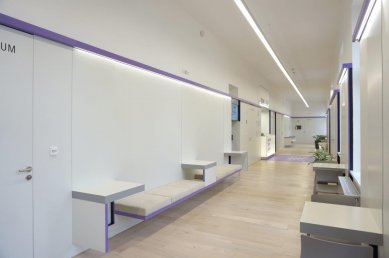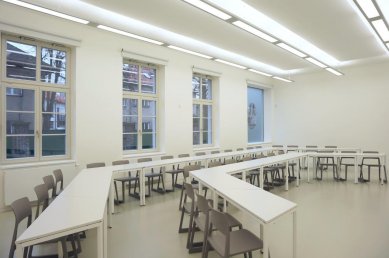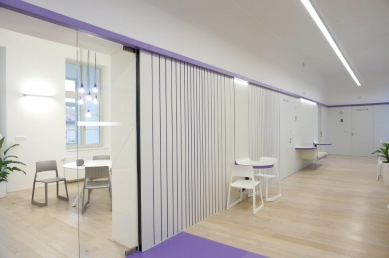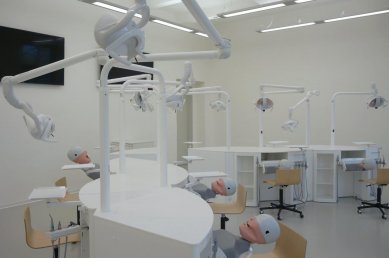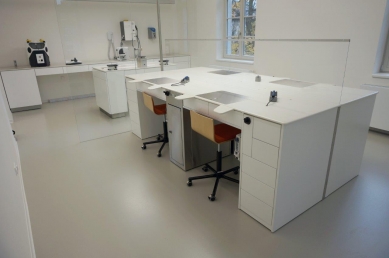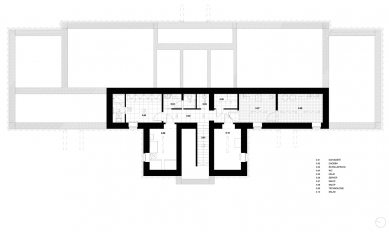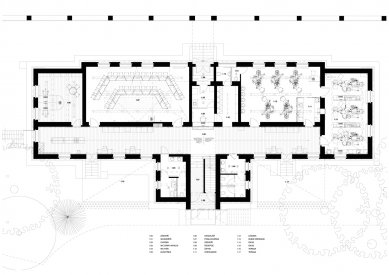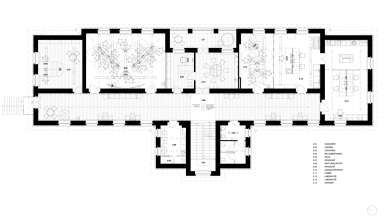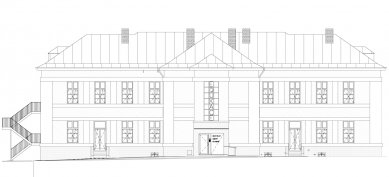
Dental learning Kladno

 |
The double wing with a generous corridor and a central staircase wing with social facilities ideally suited both for educational purposes and as a healthcare facility and office premises for the company's headquarters.
In the basement, there are technical facilities and employee lockers.
On the ground floor, there is a reception area, locker rooms, a lobby with a bar, a waiting room, an office, lecture and training rooms equipped with dental chairs, a private practice, and social facilities for visitors.
On the upper floor, there are administrative facilities for company management, a meeting room, educational spaces with mannequins and the latest dental simulators, a laboratory, and employee facilities.
The main entrance was reoriented towards the central courtyard, with the former street entrance repurposed for reception.
Similarly, the side staircase to the attic was removed; the main staircase was extended for future use of the attic as a specialized library and seminar room, with a reference to the shapes of stone steps in steel, and another emergency staircase on the northern facade.
The corridors were cleared of built-in structures and rehabilitated into a lobby/foyer for educational spaces for informal meetings of dental specialists during seminars and training events. The walls are lined with panels featuring acoustic cut-outs, from which tables and benches are cantilevered; the doors have concealed leaves within the cladding, and a colored cornice serves as a unifying element, with a similar accent repeated in the inserted fields of the orientation system in the floors and staircase.
Complete replacement and renewal of surfaces, openings, new floor layers with numerous installations and technologies, in the teaching rooms and practice polyurethane coatings, corridors and offices in bleached oak, division of spaces with glass half-partitions, installation of intelligent lighting control with motion and dusk sensors, and optical cable for hosting online conferences.
The English translation is powered by AI tool. Switch to Czech to view the original text source.
0 comments
add comment


