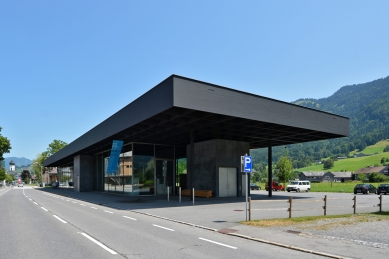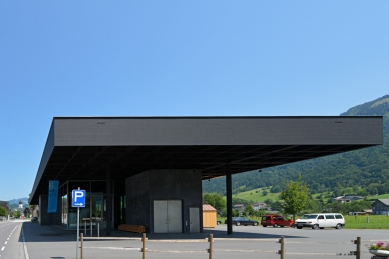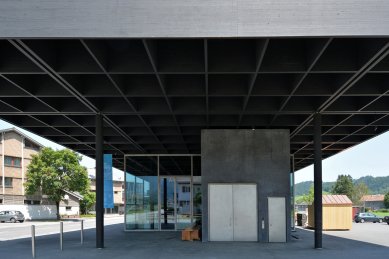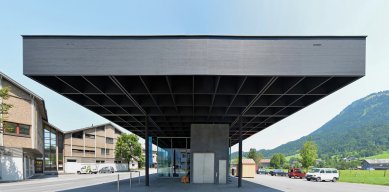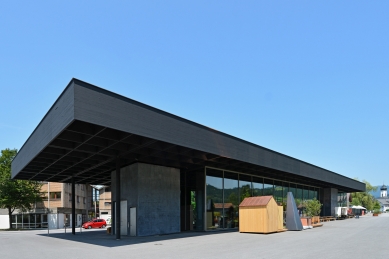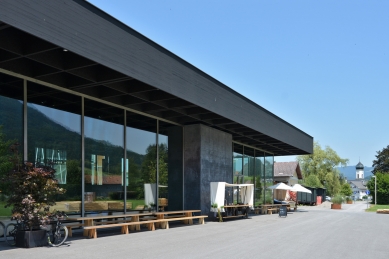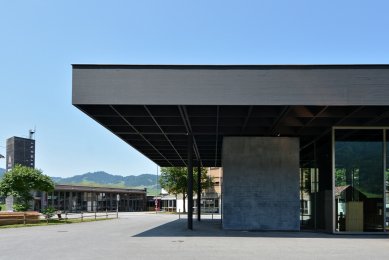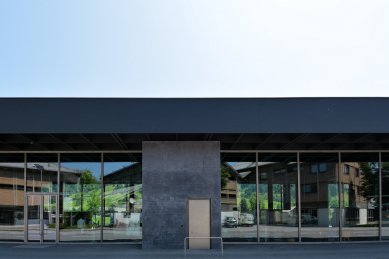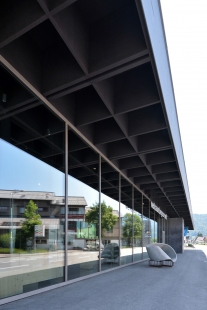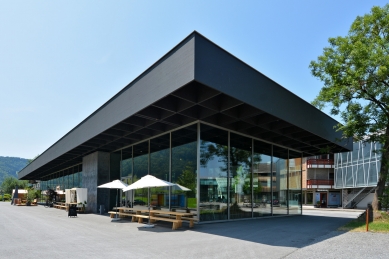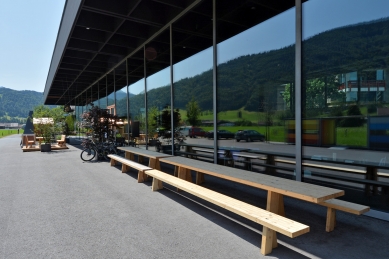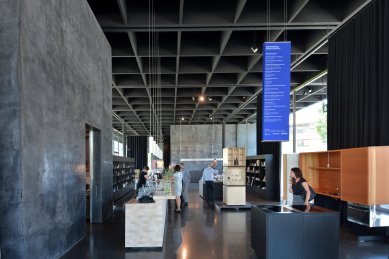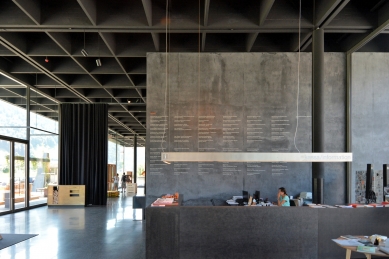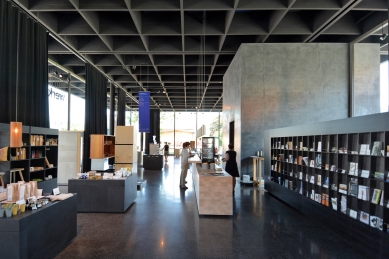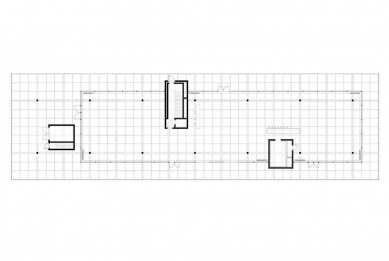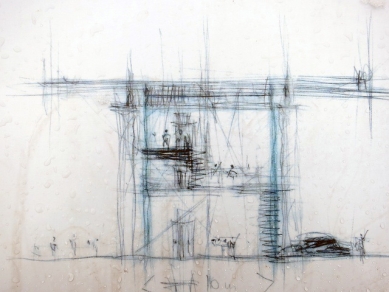
Workshop space in the Bregenz Forest
Werkraum Bregenzerwald

Werkraum Bregenzerwald was established in 1999 in Andelsbuch in western Austria with the aim of providing local craftsmen with professional services, assisting in technological innovation, and collaborating with architects to elevate the building culture throughout the region. Werkraum Bregenzerwald currently comprises 85 craftsmen, 40% of whom are involved in the wood processing industry. These are mainly small family businesses with a rich tradition.
In 2008, local craftsmen commissioned Swiss architect Peter Zumthor, whom they met during the construction of KUB - the art house in Bregenz, to create a new 'showroom' for them in Andelsbuch, where they could present their work in one place, hold exhibitions, training sessions, seminars, lectures, and social events. In addition, Zumthor's black jewel also serves as a tourist information center and a café with a shop.
Construction began after four years of planning in February 2012. Zumthor's distinctly horizontal design was completed in July 2013. It consists of a vast wooden roof covering an area of 700 m² resting on fourteen slender steel supports and three massive concrete cores. Large-format glazing allows passersby to see the works of local craftsmen displayed inside, but also to look through the entire structure to the adjacent mountain meadows. The boundary between the internal exhibition space and the surrounding landscape blends here.
In 2008, local craftsmen commissioned Swiss architect Peter Zumthor, whom they met during the construction of KUB - the art house in Bregenz, to create a new 'showroom' for them in Andelsbuch, where they could present their work in one place, hold exhibitions, training sessions, seminars, lectures, and social events. In addition, Zumthor's black jewel also serves as a tourist information center and a café with a shop.
Construction began after four years of planning in February 2012. Zumthor's distinctly horizontal design was completed in July 2013. It consists of a vast wooden roof covering an area of 700 m² resting on fourteen slender steel supports and three massive concrete cores. Large-format glazing allows passersby to see the works of local craftsmen displayed inside, but also to look through the entire structure to the adjacent mountain meadows. The boundary between the internal exhibition space and the surrounding landscape blends here.
The English translation is powered by AI tool. Switch to Czech to view the original text source.
0 comments
add comment


