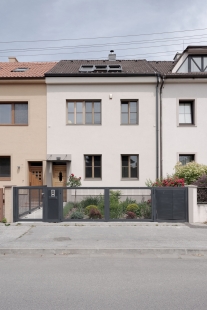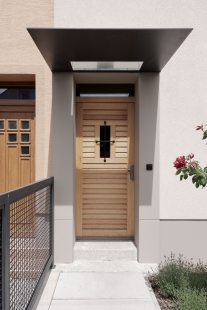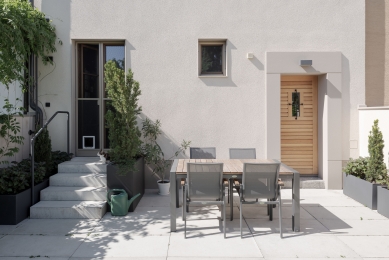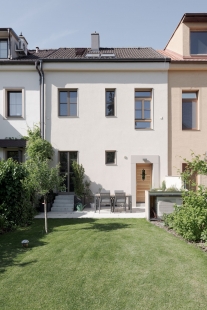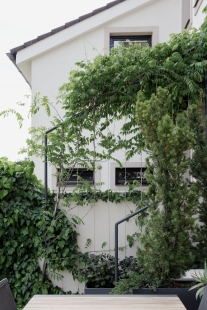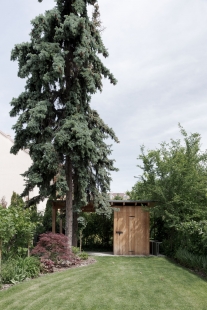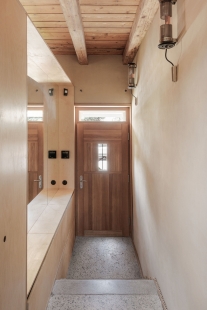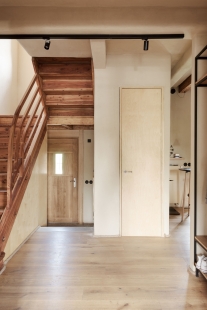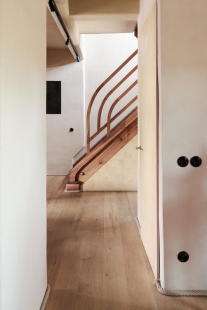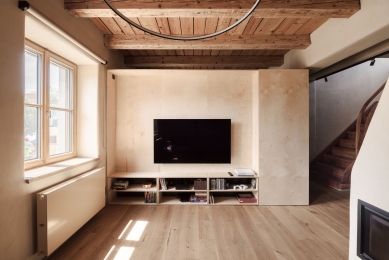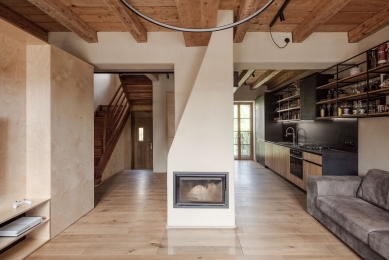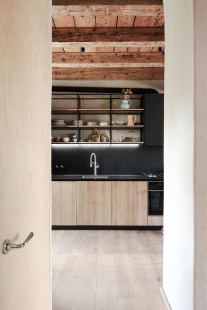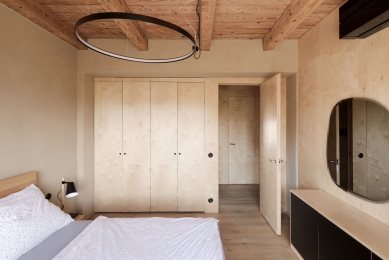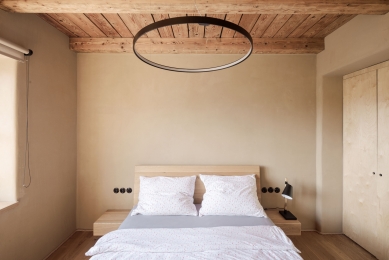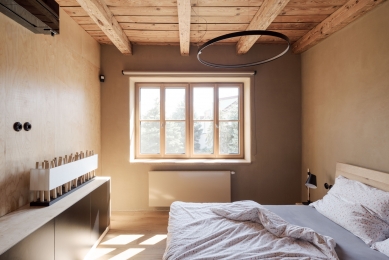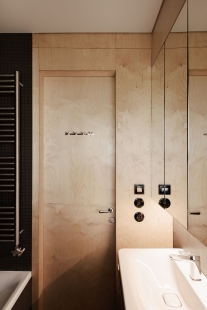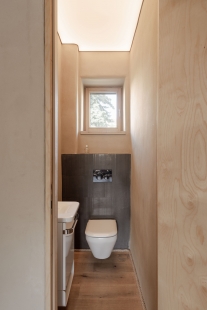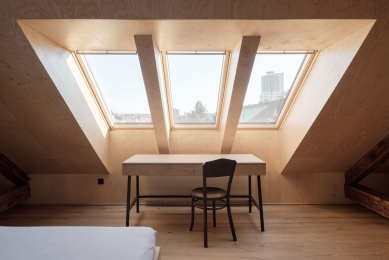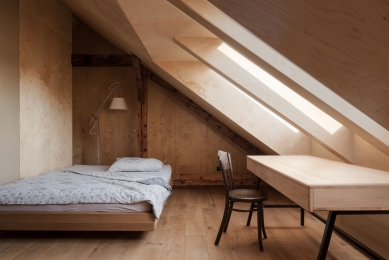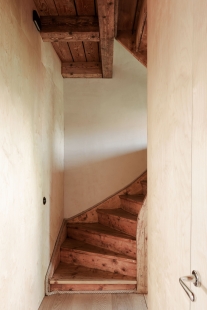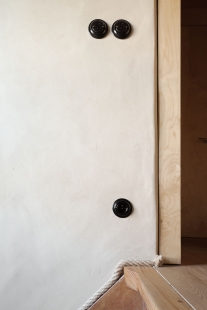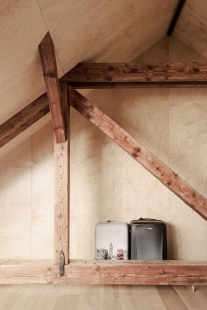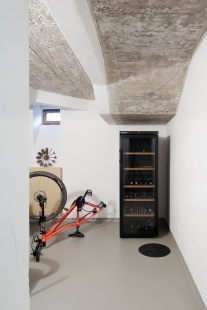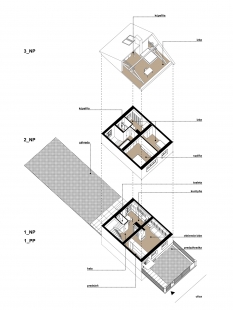
<title>Home</title> Home

The intention of the design was to highlight the reference of the architecture of family houses in the Folk Quarter and to bring into it the qualities of living of the contemporary generation in light of the currently changing climate. The balance between the technical equipment of contemporary homes and the qualities of traditional building methods formed the basis of the proposal's sustainability. Our architectural ego yielded to the values of the house. The new utilitarian interior emphasizes the original architecture. The modesty of the design in volume left room for the application of high-quality natural materials. The original genius loci is enhanced by a sensitive adjustment of the layout, a new architectural contribution, and enriched by the softness of clay plasters, the warmth of oiled wood, and the scent of hemp insulation.
RB ARCHITECTS
The English translation is powered by AI tool. Switch to Czech to view the original text source.
0 comments
add comment


