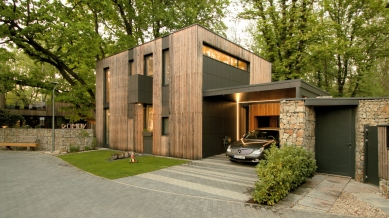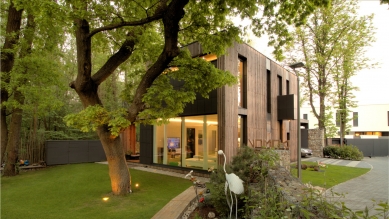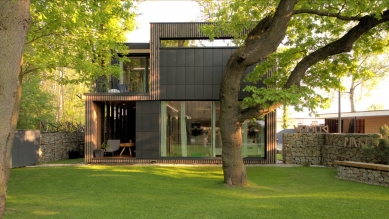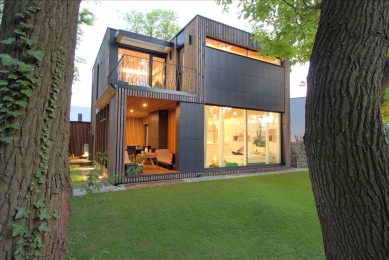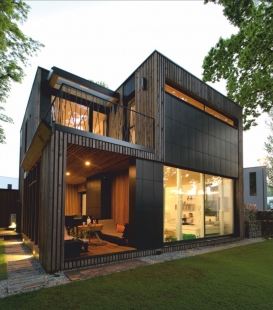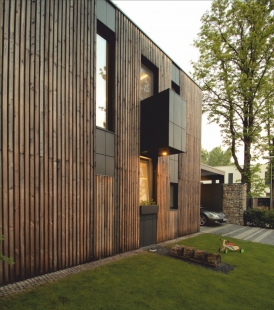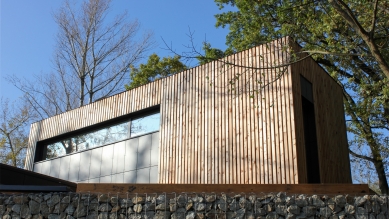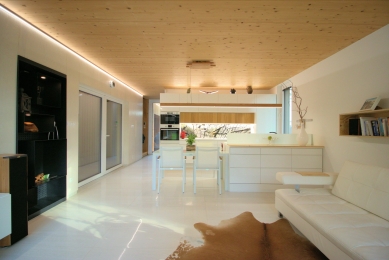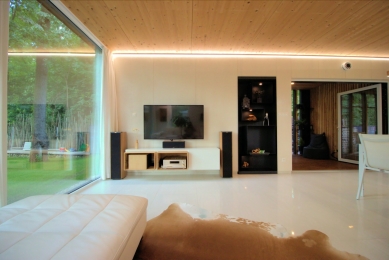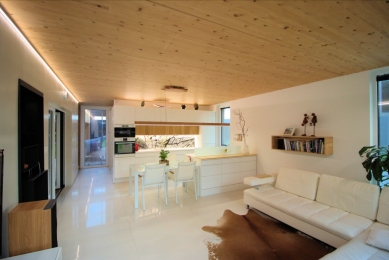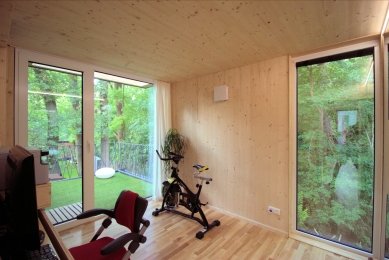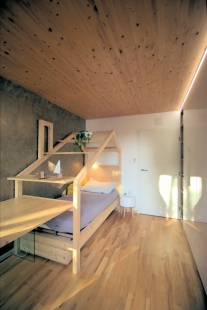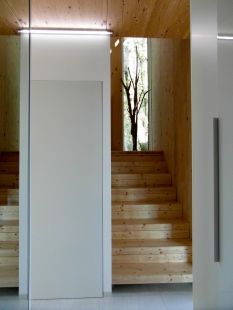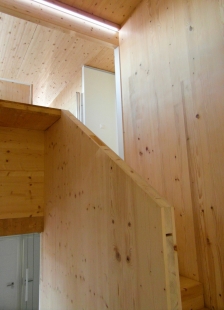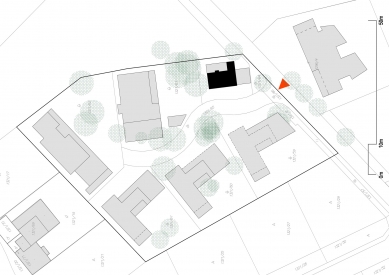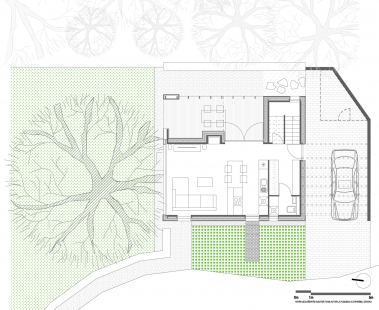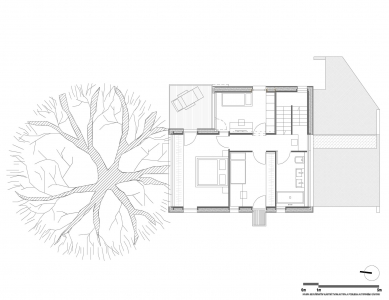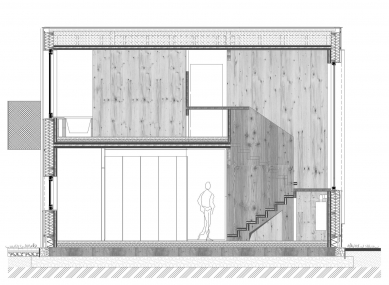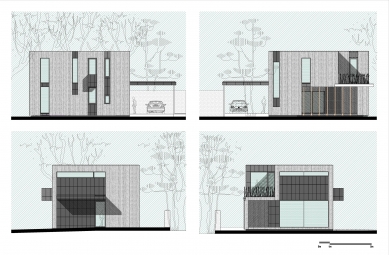
House under the oak tree

The starting point of the house concept was the magical environment of the protected floodplain forest, which spills over onto the designed parcel. Another important input was the fact that the house is part of a larger project, specifically 6 family houses in a closed complex, which were developed simultaneously in our studio. A unified philosophy of the joint project from the beginning determined that the buildings would be made from CLT panels. Micro-urbanism yielded to the existing trees, resulting in an unusual parceling with a winding path in the middle. The used CLT wooden solid system is maximally efficiently utilized and is exposed in the interior without any surface treatment. Preserving the beautiful trees on the property became the fundamental motto of the entire concept.
The mass solution of the house itself on a small lot with low built-up area was predetermined from the beginning to be a compact solution on a minimum built-up area of only 55 m². The house is designed as a compact prism with dimensions of 4.9x9.5 m, from which a double-armed staircase protrudes, left exposed in recognized CLT, without surface treatment. The compact volume of the house is closed off by a wooden terrace with a canopy oriented towards the floodplain forest. The living hall is oriented towards three cardinal directions, the largest glazed wall is oriented, somewhat paradoxically, to the north due to the position of the main dominant feature of the site, the beautiful asymmetrical oak that grows from the shared garden of the two houses. The glazed wall does not need to be shaded and provides very pleasant diffused light throughout the year.
The first floor contains a transitional wardrobe, a laundry room with a toilet, a storage room, and a living hall that connects to the covered terrace through double-leaf doors. The second floor contains a bathroom, 2 children's rooms, a bedroom, and a workspace in the hallway by the open staircase. The bedroom is adjacent to the roof terrace. The second children's room is oriented to the west and for more comfortable ventilation, it connects to a small balcony at the window wing, which is an accent of the western facade of the house. Partial glazing of the carport allows morning sun to enter the interior of the house through fully glazed clear entrance doors. The background of the carport is complemented by an exterior storage space.
The mass solution of the house itself on a small lot with low built-up area was predetermined from the beginning to be a compact solution on a minimum built-up area of only 55 m². The house is designed as a compact prism with dimensions of 4.9x9.5 m, from which a double-armed staircase protrudes, left exposed in recognized CLT, without surface treatment. The compact volume of the house is closed off by a wooden terrace with a canopy oriented towards the floodplain forest. The living hall is oriented towards three cardinal directions, the largest glazed wall is oriented, somewhat paradoxically, to the north due to the position of the main dominant feature of the site, the beautiful asymmetrical oak that grows from the shared garden of the two houses. The glazed wall does not need to be shaded and provides very pleasant diffused light throughout the year.
The first floor contains a transitional wardrobe, a laundry room with a toilet, a storage room, and a living hall that connects to the covered terrace through double-leaf doors. The second floor contains a bathroom, 2 children's rooms, a bedroom, and a workspace in the hallway by the open staircase. The bedroom is adjacent to the roof terrace. The second children's room is oriented to the west and for more comfortable ventilation, it connects to a small balcony at the window wing, which is an accent of the western facade of the house. Partial glazing of the carport allows morning sun to enter the interior of the house through fully glazed clear entrance doors. The background of the carport is complemented by an exterior storage space.
The English translation is powered by AI tool. Switch to Czech to view the original text source.
0 comments
add comment


