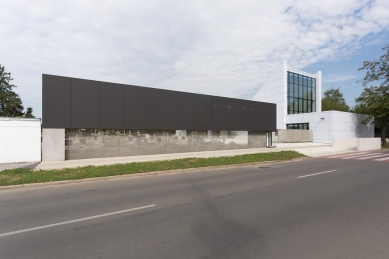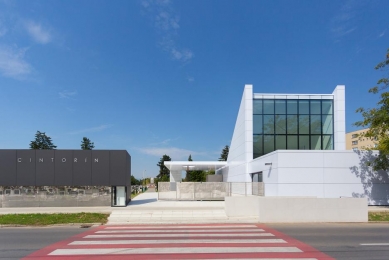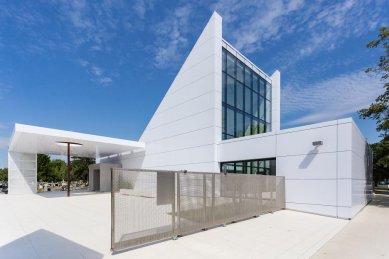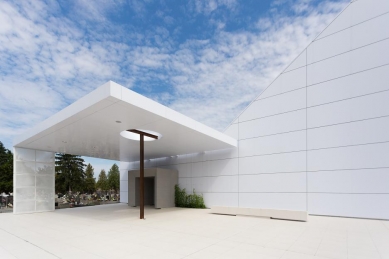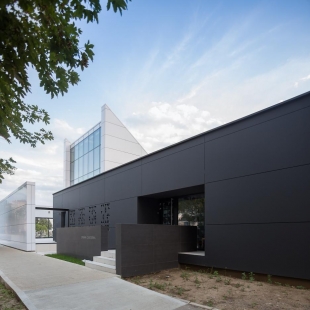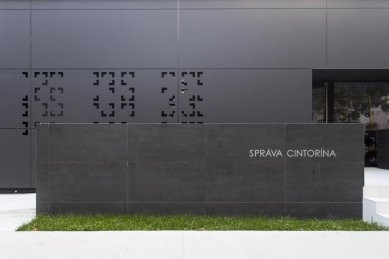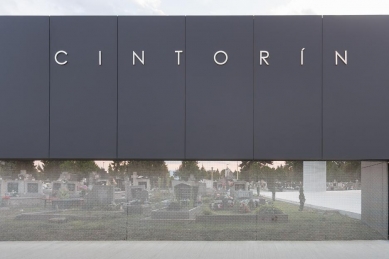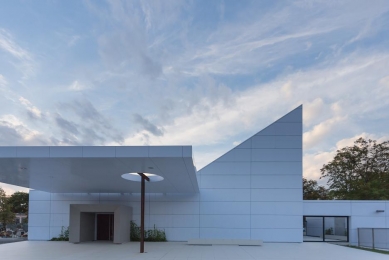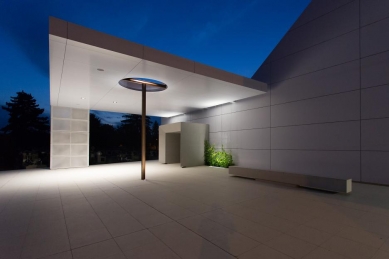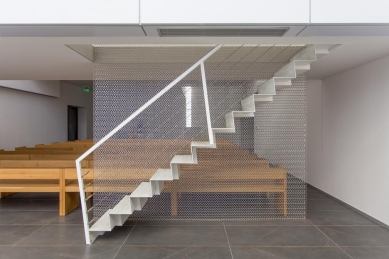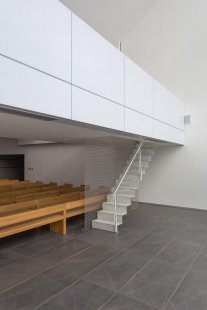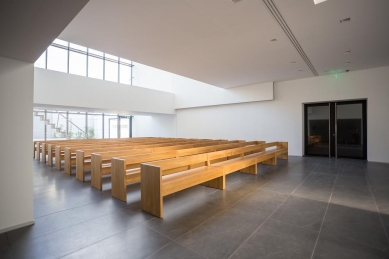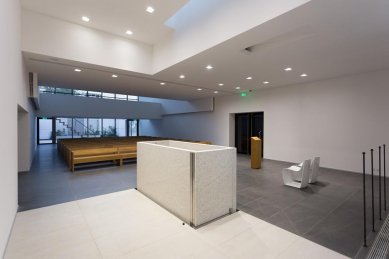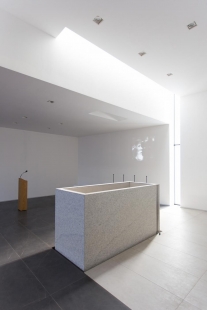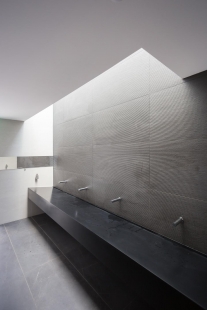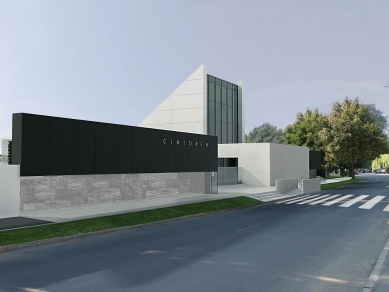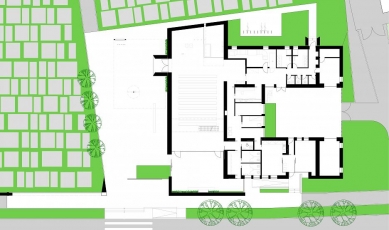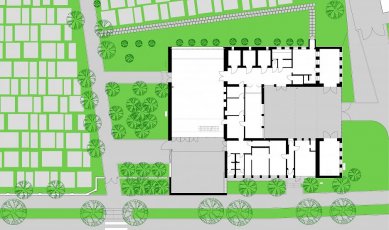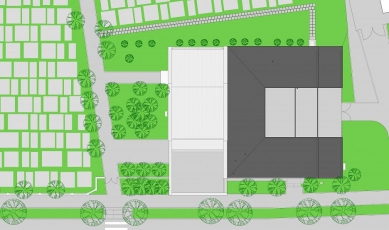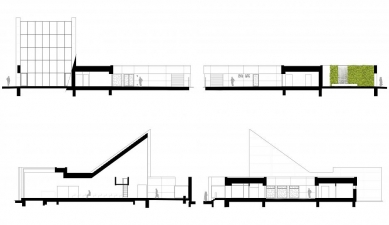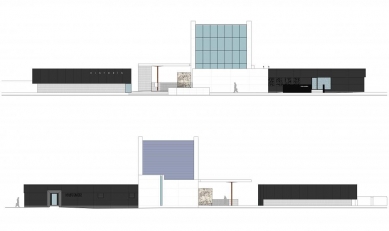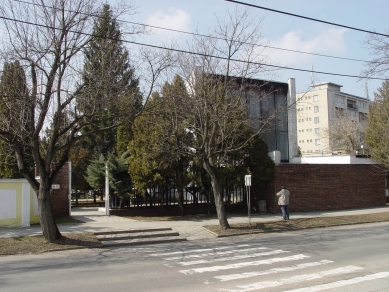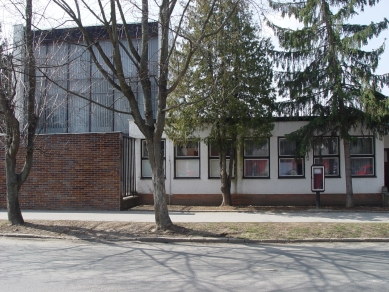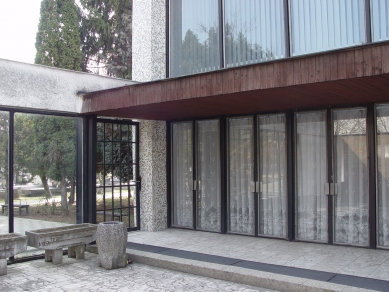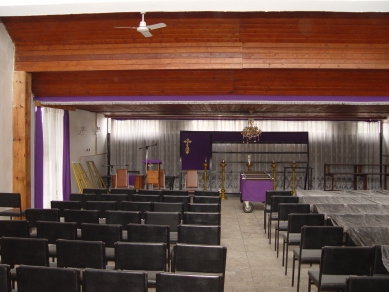
House of Mourning in Trebišov
Reconstruction and completion

The House of Mourning has not been adequately renovated since its inauguration in 1969. The building did not meet current spatial, operational, or technical requirements. The structure had outdated, faulty technical infrastructure, static defects, equipment, and materials that were beyond their lifespan and was being used in a state of disrepair. Many unprofessional interventions and modifications had been made to this valuable example of modern architecture, leading to the suppression of its original architectural qualities.
The starting point of the design was to preserve the basic spatial and mass concept of the original author. The floor plan of the ceremonial hall was proportionally extended in both the western and eastern directions, allowing for an increase in the ceremonial space and the area for seating and standing visitors. The large-scale glazing on the eastern side was preserved and proportionally enlarged in line with the extension of the space. The standing gallery was retained and supplemented with a new staircase. In the ceremonial space, a solid granite catafalque with an opening back wall was designed.
The catafalque is asymmetrically positioned in the ceremonial hall, creating greater space for the ceremony. The mass of the catafalque is offset from the floor by a slot, creating a sense of continuity of its volume into the depths of the underworld. In the raised space above the deceased, there is a slot in the ceiling that passes through the roof and western wall to the floor, illuminating the space of the last farewell with daylight symbolically coming from above. The grieving family standing by the deceased during the ceremony is scenically lit by natural light, and the participants of the ceremony entering through the main entrance see the deceased with the family in a direct view with a symbol of suffering, in the form of the cross of St. Francis in the background.
The cross is stylized and set at a slight dynamic incline. It is anchored so that it can be easily dismantled in the event of a ceremony of another faith. The ceremonial space allows for the repositioning of the lectern, changing the number of seating elements for participants, and easily connecting a keyboard or other musical instrument to the sound system. An integrated projector in the ceiling provides space for the digital projection of portraits, text, and images onto the back wall of the ceremonial space, where the projection, under normal lighting during the ceremony, appears restrained and appropriate to the character of the ceremony it supplements informationally.
The mass-spatial solution of the building and the main entrance to the cemetery is based on clean lines and shapes and a plastic play of light and shadow. The color scheme is reduced to a metallic cladding in cold matte white and a matte black eternit cladding panel. The basic color scheme and surface structure are complemented by multifunctional glass, steel screens in black and gray, vertical green surfaces on the façade made of ivy, perforations in the building's mass, and its surfaces.
Artificial lighting allows for the creation of various lighting scenes in the ceremonial space and supplementary lighting in weak outside daylight. The original design of the patio, as an exterior space connected to the mourning hall with large-scale glazing has been preserved. On the opposite wall, the patio was supplemented with a vertical green surface made of ivy with a bench and a fountain in the form of slowly flowing water over a granite slab. This exterior paved space, from which the ceremonies are observed through the glazing, has been supplemented with a vertical green surface and a water feature, symbolizing life, which refreshes the space on hot summer days.
The mourning hall has underfloor heating, recuperative ventilation with air filtration, and cooling. The technological equipment and distributions are designed to be unobtrusive and not to disrupt the simplicity and purity of forms. Facilities for capturing and using rainwater and the greening of the flat part of the building's roof have been designed. For budgetary reasons, the implementation of these devices and parts of the building has been included in the second phase of construction, and the building is technically prepared for completion.
In the interior of the ceremonial hall, oil-treated oak, gres tiles, granite with a sandblasted surface, and a white matte wall surface are used. New public restrooms with direct access from the exterior were created in the support areas, as well as spaces for assistance during discomfort, a preparation room for priests, staff wardrobes, and more. In front of the main entrance to the building, a partially covered gathering area was created, utilized for funerals with a larger number of participants, at ceremonies for the nearby memorial to the heroes of WWII, and during church ceremonies and holidays. The area connects to the main compositional and communication axis from the main entrance to the cemetery to the memorial. The main entrance to the cemetery has been widened, and its solution allows for a wide view from the street into the cemetery space, which was originally closed off by an impenetrable wall.
The starting point of the design was to preserve the basic spatial and mass concept of the original author. The floor plan of the ceremonial hall was proportionally extended in both the western and eastern directions, allowing for an increase in the ceremonial space and the area for seating and standing visitors. The large-scale glazing on the eastern side was preserved and proportionally enlarged in line with the extension of the space. The standing gallery was retained and supplemented with a new staircase. In the ceremonial space, a solid granite catafalque with an opening back wall was designed.
The catafalque is asymmetrically positioned in the ceremonial hall, creating greater space for the ceremony. The mass of the catafalque is offset from the floor by a slot, creating a sense of continuity of its volume into the depths of the underworld. In the raised space above the deceased, there is a slot in the ceiling that passes through the roof and western wall to the floor, illuminating the space of the last farewell with daylight symbolically coming from above. The grieving family standing by the deceased during the ceremony is scenically lit by natural light, and the participants of the ceremony entering through the main entrance see the deceased with the family in a direct view with a symbol of suffering, in the form of the cross of St. Francis in the background.
The cross is stylized and set at a slight dynamic incline. It is anchored so that it can be easily dismantled in the event of a ceremony of another faith. The ceremonial space allows for the repositioning of the lectern, changing the number of seating elements for participants, and easily connecting a keyboard or other musical instrument to the sound system. An integrated projector in the ceiling provides space for the digital projection of portraits, text, and images onto the back wall of the ceremonial space, where the projection, under normal lighting during the ceremony, appears restrained and appropriate to the character of the ceremony it supplements informationally.
The mass-spatial solution of the building and the main entrance to the cemetery is based on clean lines and shapes and a plastic play of light and shadow. The color scheme is reduced to a metallic cladding in cold matte white and a matte black eternit cladding panel. The basic color scheme and surface structure are complemented by multifunctional glass, steel screens in black and gray, vertical green surfaces on the façade made of ivy, perforations in the building's mass, and its surfaces.
Artificial lighting allows for the creation of various lighting scenes in the ceremonial space and supplementary lighting in weak outside daylight. The original design of the patio, as an exterior space connected to the mourning hall with large-scale glazing has been preserved. On the opposite wall, the patio was supplemented with a vertical green surface made of ivy with a bench and a fountain in the form of slowly flowing water over a granite slab. This exterior paved space, from which the ceremonies are observed through the glazing, has been supplemented with a vertical green surface and a water feature, symbolizing life, which refreshes the space on hot summer days.
The mourning hall has underfloor heating, recuperative ventilation with air filtration, and cooling. The technological equipment and distributions are designed to be unobtrusive and not to disrupt the simplicity and purity of forms. Facilities for capturing and using rainwater and the greening of the flat part of the building's roof have been designed. For budgetary reasons, the implementation of these devices and parts of the building has been included in the second phase of construction, and the building is technically prepared for completion.
In the interior of the ceremonial hall, oil-treated oak, gres tiles, granite with a sandblasted surface, and a white matte wall surface are used. New public restrooms with direct access from the exterior were created in the support areas, as well as spaces for assistance during discomfort, a preparation room for priests, staff wardrobes, and more. In front of the main entrance to the building, a partially covered gathering area was created, utilized for funerals with a larger number of participants, at ceremonies for the nearby memorial to the heroes of WWII, and during church ceremonies and holidays. The area connects to the main compositional and communication axis from the main entrance to the cemetery to the memorial. The main entrance to the cemetery has been widened, and its solution allows for a wide view from the street into the cemetery space, which was originally closed off by an impenetrable wall.
Merkurius
The English translation is powered by AI tool. Switch to Czech to view the original text source.
0 comments
add comment


