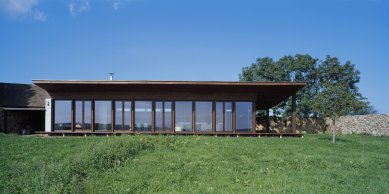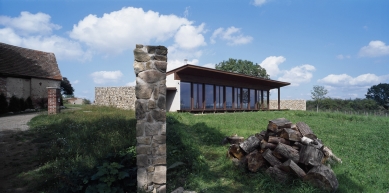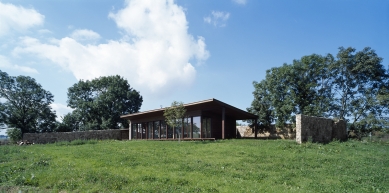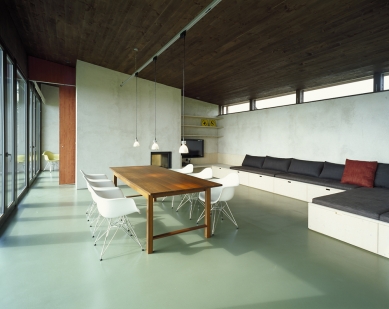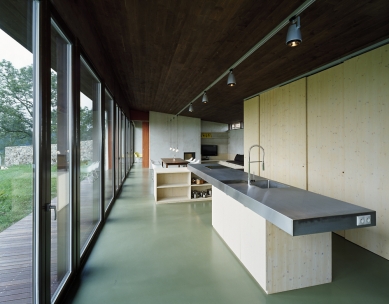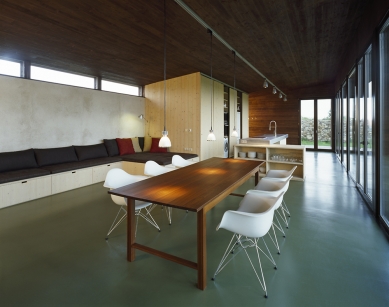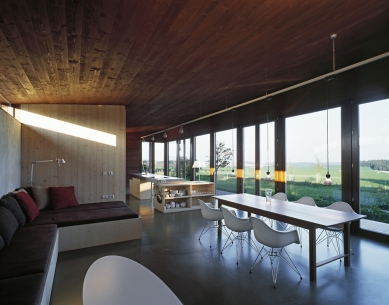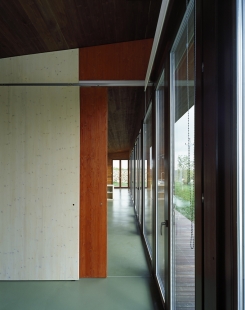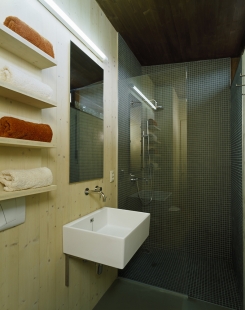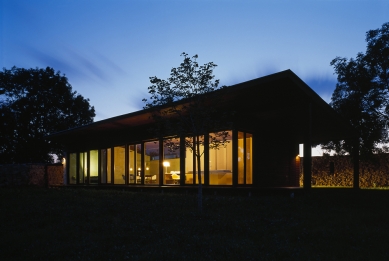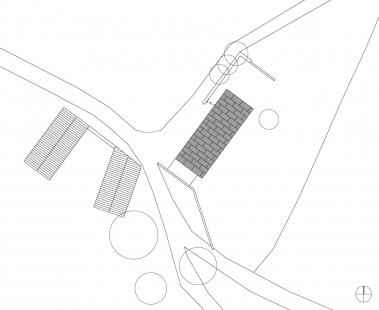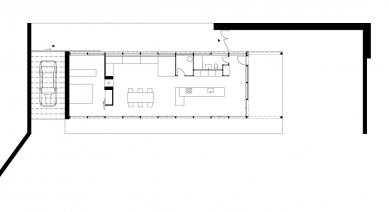
House in Bořeňovice

 |
A portion of the original stone walls has been preserved, which are partially repaired and rebuilt, forming part of the property's fence. A new single-story house is proposed in the footprint of the original structure. Its scale relates to the neighboring barns and the stone walls evoke the atmosphere of traditional courtyards.
The house has an east-west orientation, with the western side closed off by a wall with upper lighting. The east side features a glass facade with a beautiful view of the landscape. The main space has a clear height of 2.7 to 3.5 meters. The roof is a shed roof.
Directly adjoining the building is a carport with a flat roof and a surrounding stone wall 2.5 meters high.
Through the terrace, there is an entrance into a vestibule, which leads to the main space with a kitchen, a bedroom, a storage room, and social facilities.
The back support wall is masonry, while the other wall and roof structures are wooden with wooden window fillings. The roof truss is nailed, with a boarding made of panels, covered with OSB boards, and internally insulated with mineral wool. The roof is covered with light gray asphalt felt. The wooden structures and windows are oiled. The plaster on the back western wall is rough and natural. The adjoining terraces are wooden. The garage door and gate are distinguished by a terracotta color.
Markéta Cajthamlová
The English translation is powered by AI tool. Switch to Czech to view the original text source.
25 comments
add comment
Subject
Author
Date
...
Milan
07.02.08 07:05
...
robert.zolak
07.02.08 10:13
účel
lenka
07.02.08 11:04
hodnocení
sidecar
07.02.08 10:21
povedené
sauer
08.02.08 08:58
show all comments




