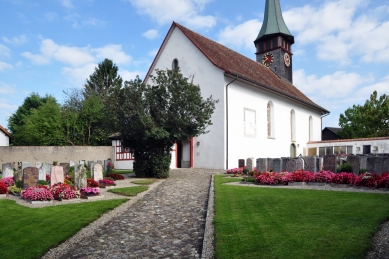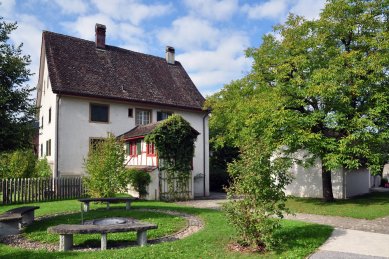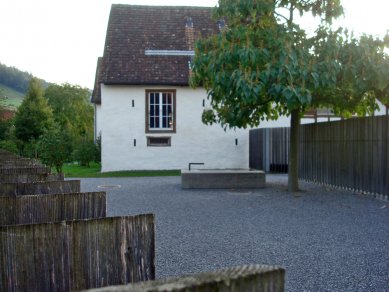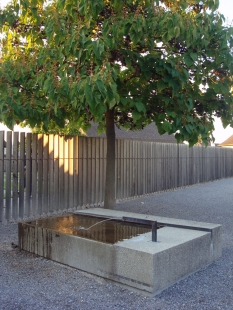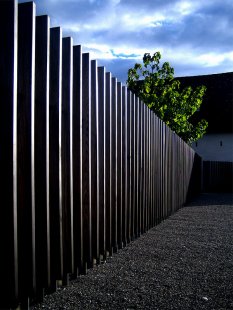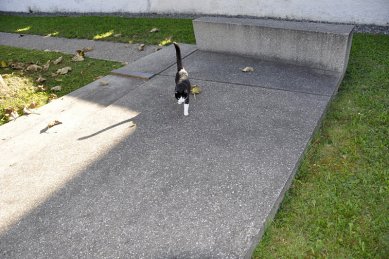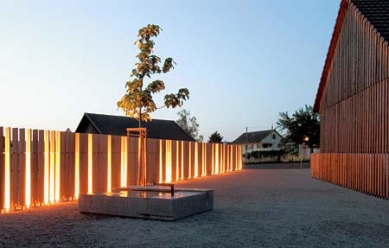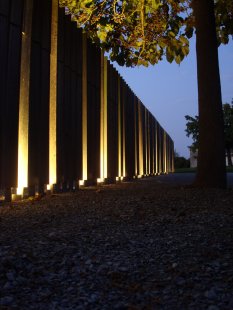
Expansion of the cemetery

The project is very minimalist and primarily utilizes natural materials. The walking surfaces are designed from mineral concrete, allowing all spaces to visually blend, even though they are separated by a wooden cemetery fence. The water feature at the entrance takes the form of a low concrete fountain with an overflow of continuously flowing water. The cemetery itself is designed as several linear grassy areas for individual graves. Between these future grave fields, gravel pathways are inserted, which are connected at irregular intervals (bridging grassy strips) by walkable stone slabs marked with bronze strips (in the shape of an irregular cross). Areas for complementary burial forms, such as a communal grave or a small scattering meadow, are also designed here. These two distinct parts of the cemetery, along with the water feature in the forecourt, are marked by exotic solitary trees (Paulownia tomentosa – royal paulownia).
The artistic concept of the cemetery extension is based on harmony with the surrounding environment. Its two-meter-high fence made of larch slats is intentionally designed to appear very light and transparent, contrasting with the cumbersome original wall. By rotating the slats, even greater variability in the optical permeability of the fence gaps is created, and from various angles, the view through the fence can be nearly open in some places and completely obstructed in others. Another significant artistic factor is the use of wood itself. The construction of wooden houses and fences belongs to the local historical color, thus bringing the new cemetery into even greater solidarity with the classic appearance of the village. The nighttime lighting of the cemetery is merely the icing on the cake in the concept. Spot ground lights connected to the public lighting system are irregularly placed directly between the individual fence slats. They accentuate the impression of a clear yet permeable boundary between the cemetery and its surroundings, while the diffused warm light contributes to a dreamy memorial atmosphere and indirectly illuminates both the cemetery and the forecourt. Overall, the concept of the new cemetery feels very clean, fresh, and modern.
Such a project is not a given in Switzerland either. Opinions on the outcome within the village vary greatly. Alongside enthusiasm, there is also a skeptical attitude towards the project valued at that of a smaller family house, uncertainty regarding the necessity of employing a landscape architect, and the disadvantages of using wood as a rapidly degrading material. The very implementation of this architecturally exceptional project in a small, closed village environment further highlights it and makes it unique.
In 2006, the project for the cemetery expansion in Weiach, along with nine other implementations, was nominated for the European Prize for Public Urban Space at the Fourth European Biennial of Landscape Architecture in Barcelona.
The artistic concept of the cemetery extension is based on harmony with the surrounding environment. Its two-meter-high fence made of larch slats is intentionally designed to appear very light and transparent, contrasting with the cumbersome original wall. By rotating the slats, even greater variability in the optical permeability of the fence gaps is created, and from various angles, the view through the fence can be nearly open in some places and completely obstructed in others. Another significant artistic factor is the use of wood itself. The construction of wooden houses and fences belongs to the local historical color, thus bringing the new cemetery into even greater solidarity with the classic appearance of the village. The nighttime lighting of the cemetery is merely the icing on the cake in the concept. Spot ground lights connected to the public lighting system are irregularly placed directly between the individual fence slats. They accentuate the impression of a clear yet permeable boundary between the cemetery and its surroundings, while the diffused warm light contributes to a dreamy memorial atmosphere and indirectly illuminates both the cemetery and the forecourt. Overall, the concept of the new cemetery feels very clean, fresh, and modern.
Such a project is not a given in Switzerland either. Opinions on the outcome within the village vary greatly. Alongside enthusiasm, there is also a skeptical attitude towards the project valued at that of a smaller family house, uncertainty regarding the necessity of employing a landscape architect, and the disadvantages of using wood as a rapidly degrading material. The very implementation of this architecturally exceptional project in a small, closed village environment further highlights it and makes it unique.
In 2006, the project for the cemetery expansion in Weiach, along with nine other implementations, was nominated for the European Prize for Public Urban Space at the Fourth European Biennial of Landscape Architecture in Barcelona.
4th-dim / Klára Stachová, Andrea Honejsková, Jakub Hepp
The English translation is powered by AI tool. Switch to Czech to view the original text source.
0 comments
add comment



