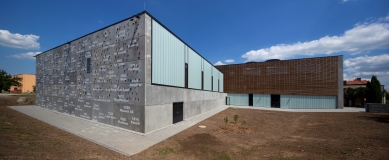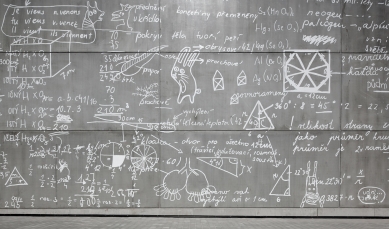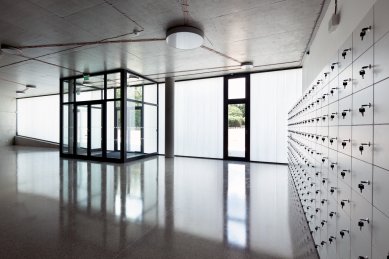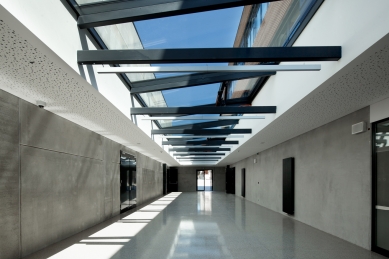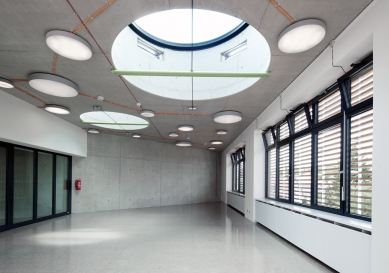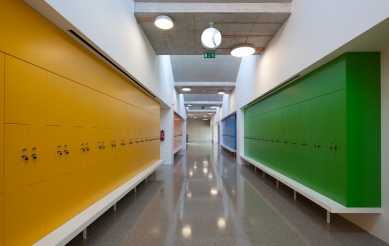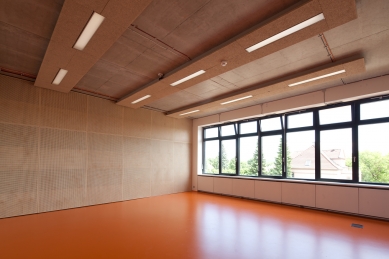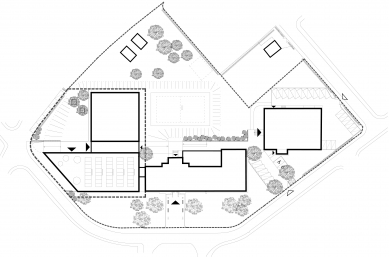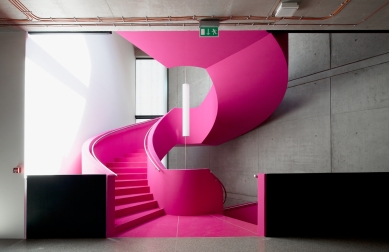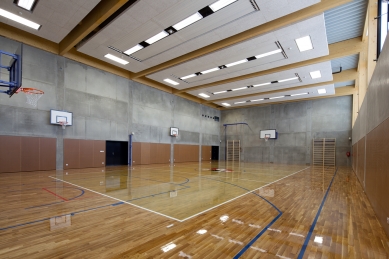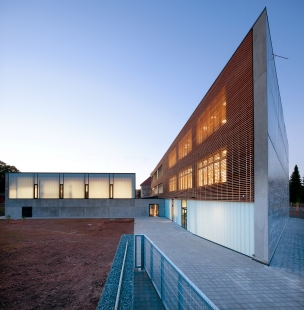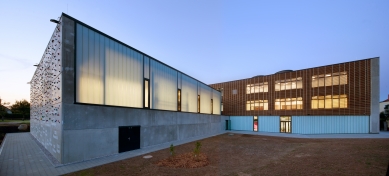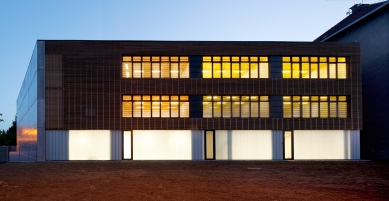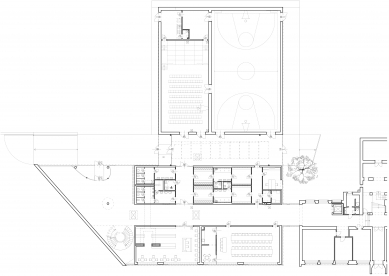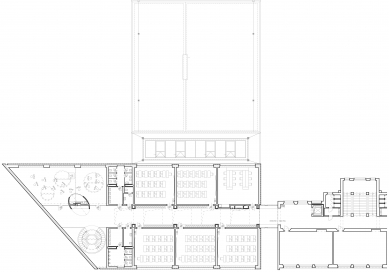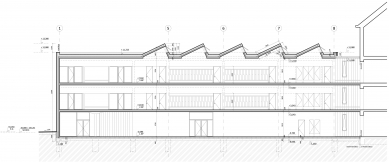
Construction of a primary school in Roztoky
Zdenka Braunerová Elementary School

The school plot with the historic school building is located at the western end of the School Square, surrounded by the original development of family houses.
The volumetric design of the extension fulfills the original architectural intention to build a school building with a central section and two side wings.
The new construction of the left wing is designed as a three-story non-basement building, with a layout of three sections and a central corridor. The volumetric and layout design of the extension is based on the arrangement of the existing school building. All three floors of the extension connect to the height levels of the existing school floors to maximize the ease of movement and orientation of users. Similarly, the building line of both buildings is also consistent. The extension includes, in addition to the previously missing vestibule, 10 classrooms, 2 leisure studios, 2 staff rooms, a meeting room, and facilities for the gym. A newly built elevator ensures barrier-free access to all floors.
The gym building, featuring a large sports hall and a small gymnasium, is designed as a single-story structure. The gym is positioned in the most favorable possible operational relationship to the school and the plot, spatially closing the imaginary "U" composition of buildings on the plot, thereby separating the school entrance area from the school garden itself.
ARCHITECTURAL CONCEPT
Simplicity and functionality are the main principles of the architectural design. The simple cubic shapes of the extension, the straightforward composition of façades, and the use of natural materials lead to the creation of a timeless architecture that respects the original building, does not deny it in any way, but sensitively complements it.
The aim of the design is to present the school educationally through architecture as a modern and ecologically based institution. The educational approach is reflected in several levels within the architecture of the extension:
Ecology: The use of natural and nature-related building materials, the application of economical and environmentally friendly technologies - natural ventilation, balanced thermal gain balance.
Aesthetics and playfulness: A graphically treated main façade reminiscent of a school blackboard as a symbol of the educational institution, an artistic climbing wall in the gym, a color palette applied in the interiors.
Readable geometry of the building, visual clarity of physical principles: Distinct geometry of masses, façade joint cutting based on parallelism, circular roof skylights casting elliptical shadows, sundials on the façade.
MATERIALS
Massive wooden laths are applied at levels 2 and 3 in the form of solid horizontal shading, which serves, among other functions, as shading for the studios.
Exposed concrete is used in the form of prefabricated panels, particularly in the lower stripe of the façade of the gym, considering the proximity of the planned outdoor playground. On the southern façade of the school and on the western wall of the gym, the graphically designed exposed concrete is used as an artistic element.
Copility is used around the entire perimeter of the building at the ground level, and in the gym, it serves as an upper lighting band. Milk blocks provide sufficient soft daylight, pleasantly diffused in the interior.
INTERIOR CONCEPT
The dominant feature of the interior is a monolithic spiral staircase connecting all floors, inspired by the spiral of DNA. It is realized in a distinctive pink-purple color, so that both in shape and color, it forms a solitarily in the middle of the open space. Its shaping is meant to serve as a visual geometric aid.
In the corridors and in other common areas, the color scheme is based on neutral shades - exposed monolithic concrete combined with white plaster. In contrast, built-in lockers for students of individual classes are placed in niches at the levels of the second and third floors, colored to correspond with the floor of the adjacent core classroom. This striking coloration helps children feel a sense of belonging to their own class and facilitates orientation.
The interior of the school offers a number of new perspectives and unexpected moments, especially thanks to the ever-present varying daylight. The most striking effect is seen in the art studio with three large circular skylights, in the corridor of the highest floor illuminated by gray skylights, or in the foyer separating the school extension from the gym, where a large roof skylight evokes the impression of an outdoor space.
The volumetric design of the extension fulfills the original architectural intention to build a school building with a central section and two side wings.
The new construction of the left wing is designed as a three-story non-basement building, with a layout of three sections and a central corridor. The volumetric and layout design of the extension is based on the arrangement of the existing school building. All three floors of the extension connect to the height levels of the existing school floors to maximize the ease of movement and orientation of users. Similarly, the building line of both buildings is also consistent. The extension includes, in addition to the previously missing vestibule, 10 classrooms, 2 leisure studios, 2 staff rooms, a meeting room, and facilities for the gym. A newly built elevator ensures barrier-free access to all floors.
The gym building, featuring a large sports hall and a small gymnasium, is designed as a single-story structure. The gym is positioned in the most favorable possible operational relationship to the school and the plot, spatially closing the imaginary "U" composition of buildings on the plot, thereby separating the school entrance area from the school garden itself.
ARCHITECTURAL CONCEPT
Simplicity and functionality are the main principles of the architectural design. The simple cubic shapes of the extension, the straightforward composition of façades, and the use of natural materials lead to the creation of a timeless architecture that respects the original building, does not deny it in any way, but sensitively complements it.
The aim of the design is to present the school educationally through architecture as a modern and ecologically based institution. The educational approach is reflected in several levels within the architecture of the extension:
Ecology: The use of natural and nature-related building materials, the application of economical and environmentally friendly technologies - natural ventilation, balanced thermal gain balance.
Aesthetics and playfulness: A graphically treated main façade reminiscent of a school blackboard as a symbol of the educational institution, an artistic climbing wall in the gym, a color palette applied in the interiors.
Readable geometry of the building, visual clarity of physical principles: Distinct geometry of masses, façade joint cutting based on parallelism, circular roof skylights casting elliptical shadows, sundials on the façade.
MATERIALS
Massive wooden laths are applied at levels 2 and 3 in the form of solid horizontal shading, which serves, among other functions, as shading for the studios.
Exposed concrete is used in the form of prefabricated panels, particularly in the lower stripe of the façade of the gym, considering the proximity of the planned outdoor playground. On the southern façade of the school and on the western wall of the gym, the graphically designed exposed concrete is used as an artistic element.
Copility is used around the entire perimeter of the building at the ground level, and in the gym, it serves as an upper lighting band. Milk blocks provide sufficient soft daylight, pleasantly diffused in the interior.
INTERIOR CONCEPT
The dominant feature of the interior is a monolithic spiral staircase connecting all floors, inspired by the spiral of DNA. It is realized in a distinctive pink-purple color, so that both in shape and color, it forms a solitarily in the middle of the open space. Its shaping is meant to serve as a visual geometric aid.
In the corridors and in other common areas, the color scheme is based on neutral shades - exposed monolithic concrete combined with white plaster. In contrast, built-in lockers for students of individual classes are placed in niches at the levels of the second and third floors, colored to correspond with the floor of the adjacent core classroom. This striking coloration helps children feel a sense of belonging to their own class and facilitates orientation.
The interior of the school offers a number of new perspectives and unexpected moments, especially thanks to the ever-present varying daylight. The most striking effect is seen in the art studio with three large circular skylights, in the corridor of the highest floor illuminated by gray skylights, or in the foyer separating the school extension from the gym, where a large roof skylight evokes the impression of an outdoor space.
The English translation is powered by AI tool. Switch to Czech to view the original text source.
8 comments
add comment
Subject
Author
Date
Pěkné, ale ...
Michal
06.02.15 10:28
obrázky vs. výkresy
Kaker
07.02.15 06:29
fajn,
kalinka
07.02.15 08:39
ok
Peter Koman
09.02.15 03:23
perfektni prace
pavlik.t
10.02.15 06:43
show all comments



