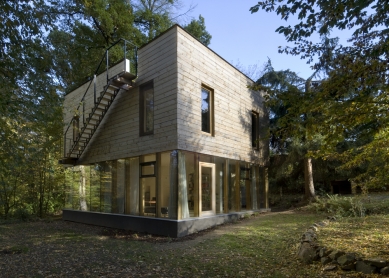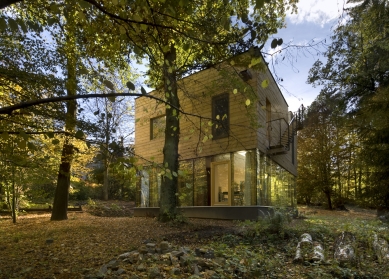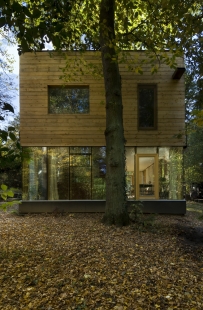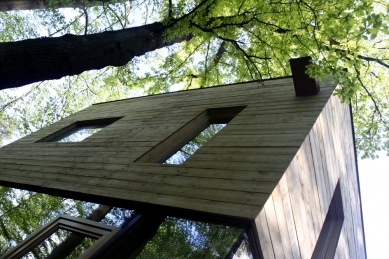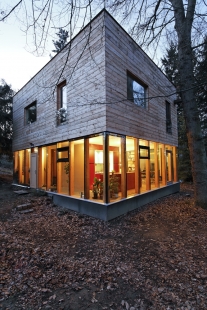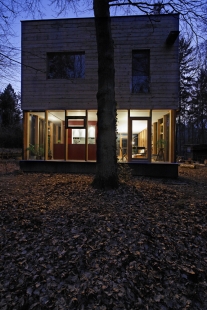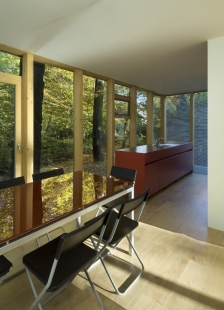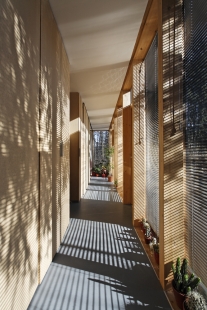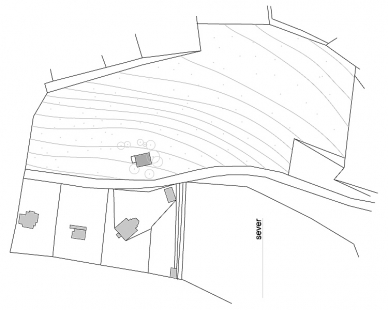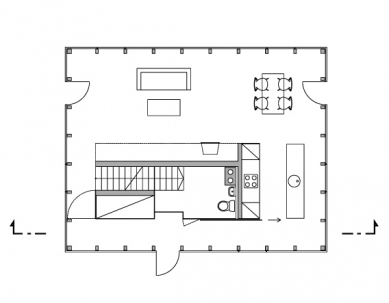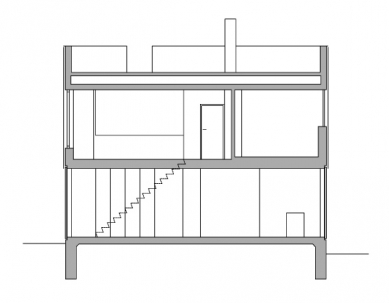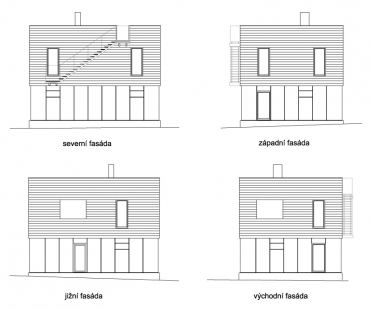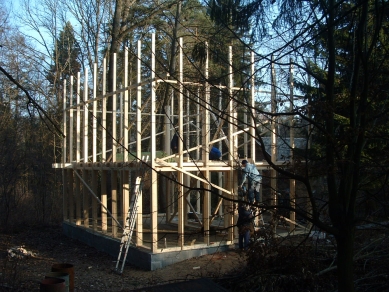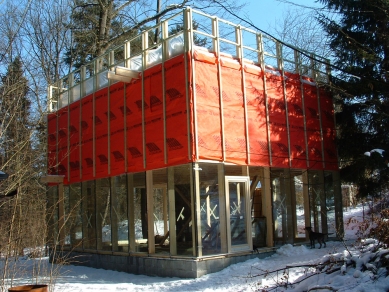
Wooden house in Central Bohemia

 |
The location and size of the building were fundamentally influenced by the construction of the original recreational cottage, whose foundational structures are partially utilized, as well as the close proximity of an old oak and spruce tree.
The investor's requirement was to design a house with bright spacious rooms, a house closely connected to the surrounding environment while using minimal financial resources for construction and its future operation.
The house is arranged into three levels – an open living ground floor, a closed bedroom floor, and a roof terrace. The long axis of the rectangular floor plan (9.6 m x 7.6 m) is oriented in the east-west direction.
The ground floor is conceived as one space with a central core, into which the kitchen unit, technical room, storage spaces, staircase, and fireplace are integrated. Sliding walls can separate the living space with the kitchen from the southern corridor part, which is used as a winter garden. The core allowed for panoramic views into the nature that closely surrounds the house. The living space thus smoothly transitions from the armchair by the fireplace to underneath the crowns of the trees standing in the garden.
The upper floor is a quiet and enclosed level of the house. It features a study with a large window facing the street, a child's bedroom, a parents' bedroom, and a large bathroom. The bedrooms have narrow windows with views into the garden. A large window above the bathtub in the bathroom frames the view into the tree crowns.
A “secret” staircase leads from the bedroom to the roof terrace, providing a space for relaxation and rest. Natural shading from the branches of the mature oak and the high parapet around the entire roof creates a hidden intimate place under the open sky.
We chose a skeletal wooden construction, which allowed for minimizing the thickness of the exterior walls and reducing the construction time. The threshold is on a foundation slab, the posts (1st floor made of laminated wood), wall tie beam, ceiling beams, a beam in the middle part, and a steel tension rod. The elements are mutually connected by carpentry. The internal walls are structurally braced with diagonal struts, while the exterior walls are stiffened in the upper floor with OSB boards, which are part of the wall assembly and also serve as a vapor barrier. The ceiling beams on the 2nd floor are nailed together.
The facade on the ground floor consists of full-area fixed glazing with insulating glass anchored to the load-bearing pillars of the structure, small ventilating tilt windows, and French windows. The ventilated facade covering the upper floor of the house is made of unplaned boards treated with a protective coating.
The English translation is powered by AI tool. Switch to Czech to view the original text source.
40 comments
add comment
Subject
Author
Date
no toto?
hetzer
10.06.08 09:19
skvele
Matej Farkas
10.06.08 02:46
ziadost
Ján Bátora
10.06.08 04:53
Ján Bátora
hetzer
10.06.08 08:27
Nádhera
Daniel John
10.06.08 11:31
show all comments


