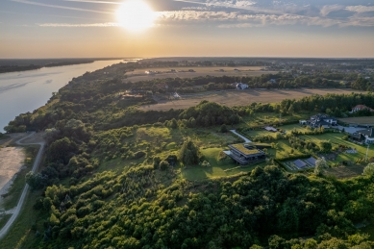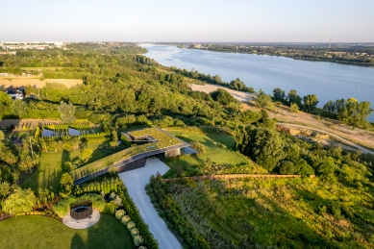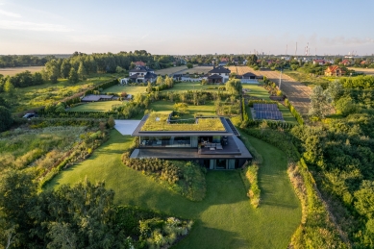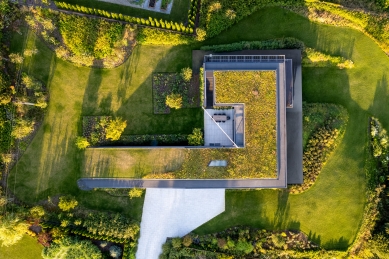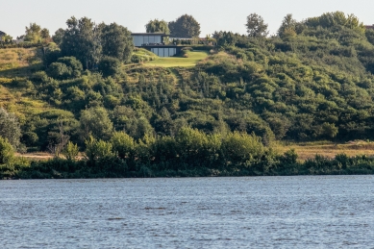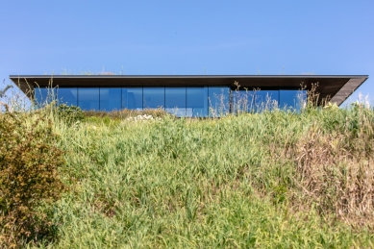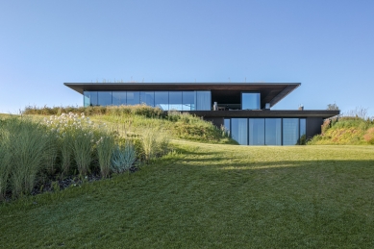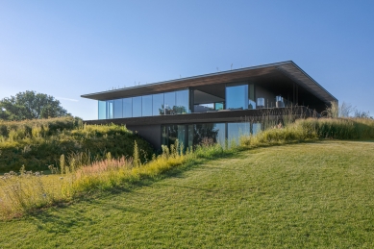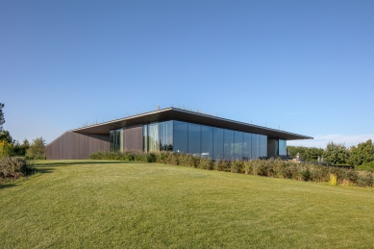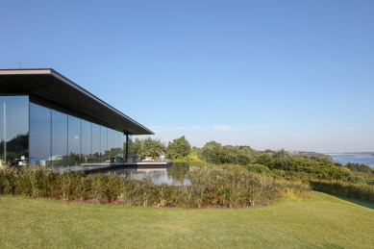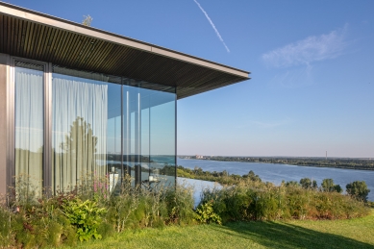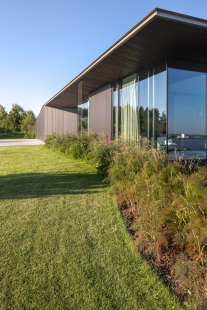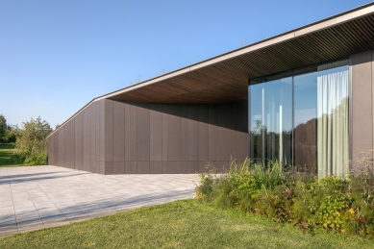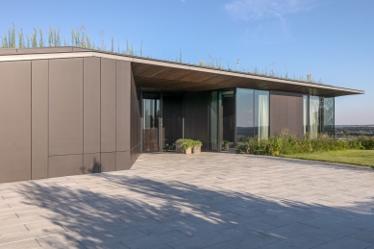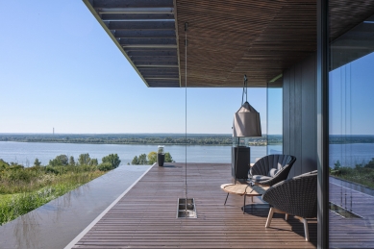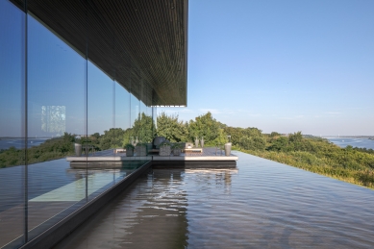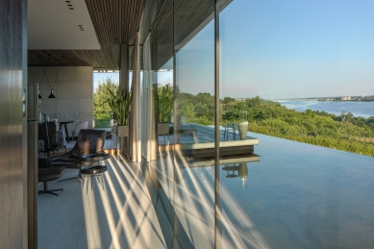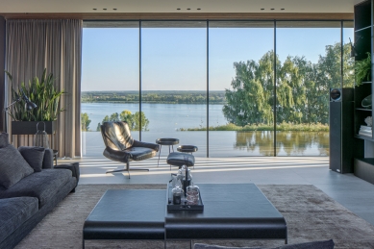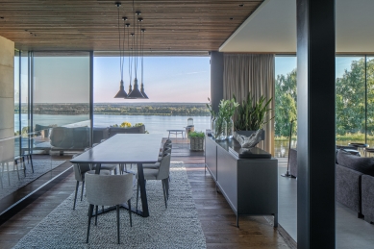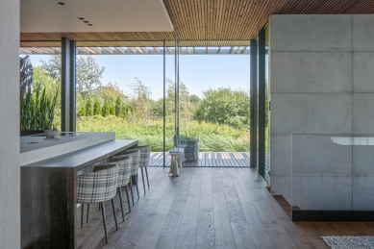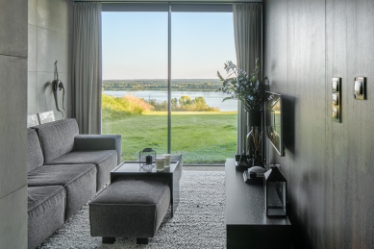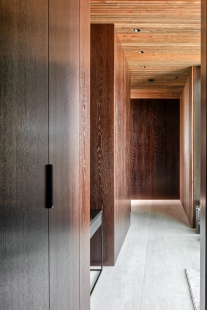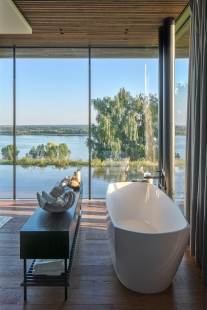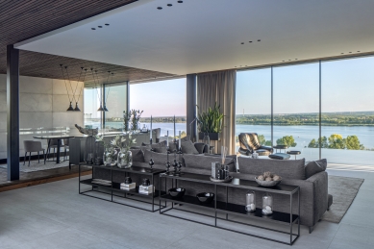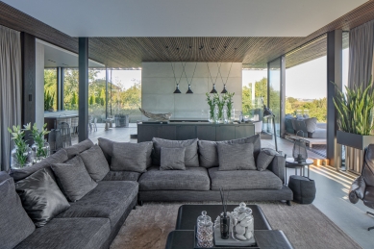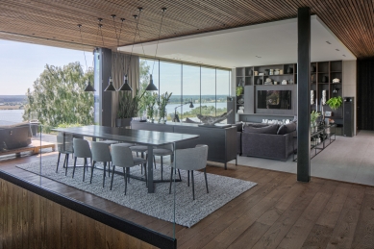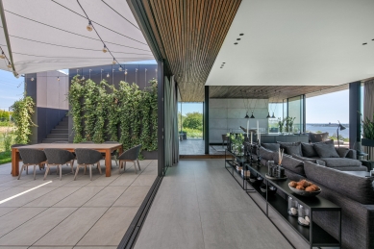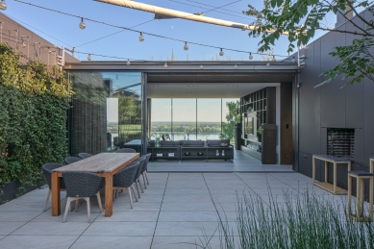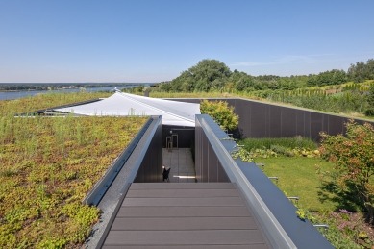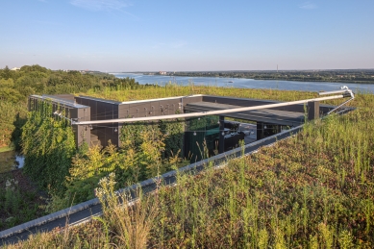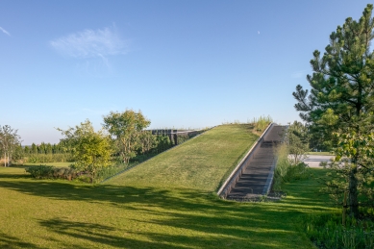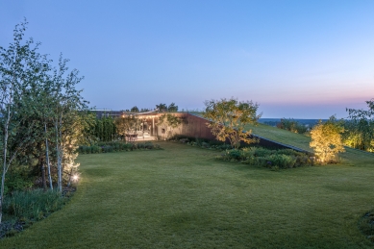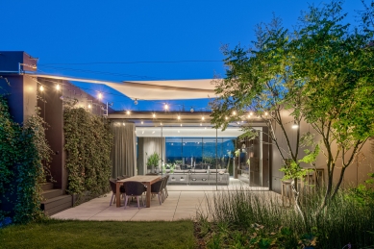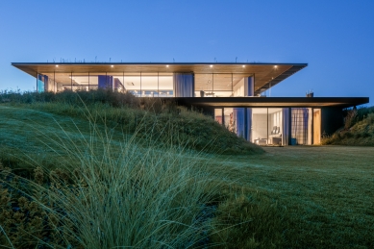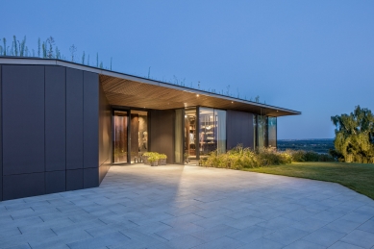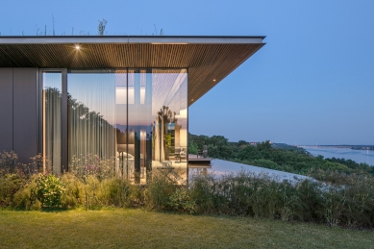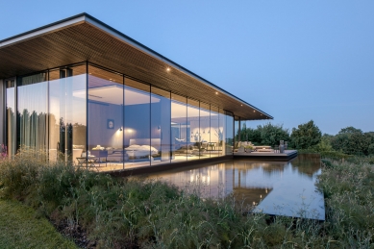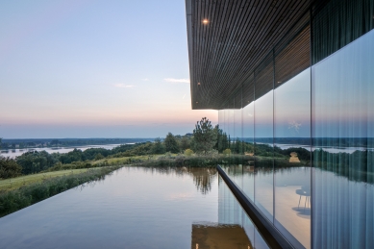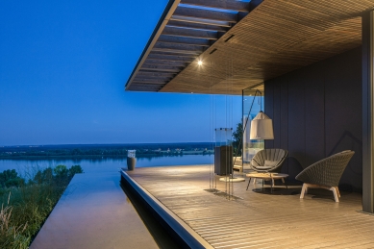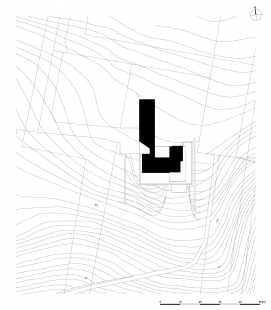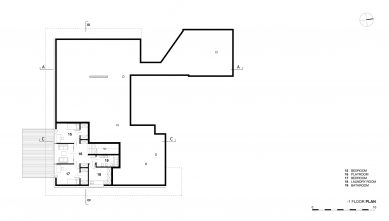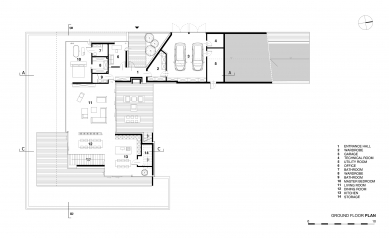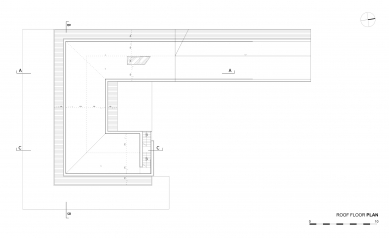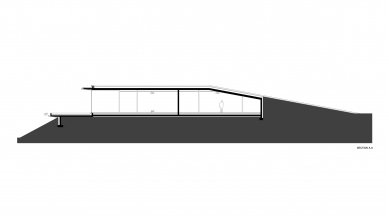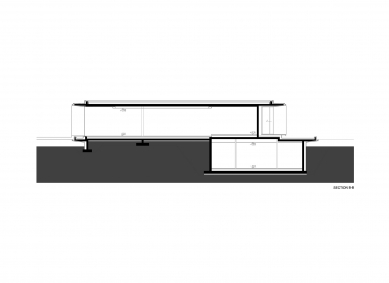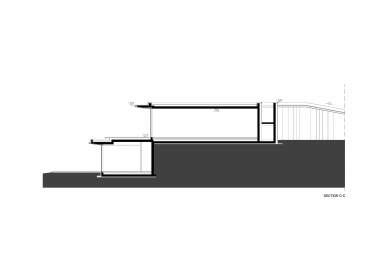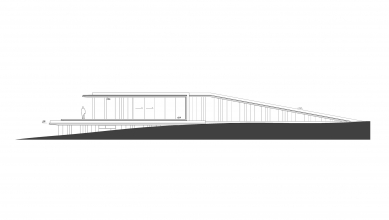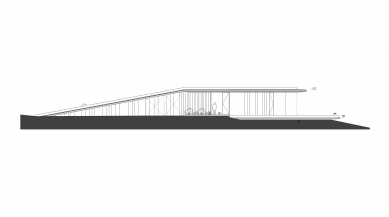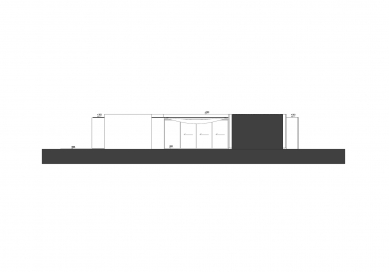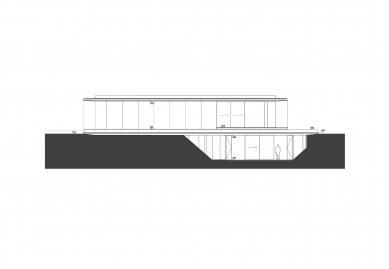
House 35.35
Dom 35.35

This modern, spacious house is located on the bank of the Vistula River in the central region of Poland. From the plot on which it has been built, there is a picturesque view of the river and the plains of Mazovia stretching to the horizon. It is these unique features of the surroundings that inspired the owners to choose this place for its construction.
The owners entrusted the task of developing the design to an experienced architect, Paweł Naduk, who is the owner of 77STUDIO architecture studio in Warsaw.
“This place is simply stunning, so we decided, first of all, to highlight nature to let future residents enjoy it,” says architect Paweł Naduk. “The biggest design challenge was getting closer to the Vistula River, and the problem was the high altitude in relation to the river."
The architect decided to subtly integrate the block of the building into the natural shape of the escarpment. The plot going down the slope towards the river every few meters revealed a different perspective - from the vast panorama on the hill to the lower, more and more sheltered and intimate places. Prior to the development of the concept, a building scissor lift was used to assess the views at individual heights. On this basis, the optimal levels of the house and terraces were determined: accessible from the living area, slightly suspended towards the river; located lower, partially built into the escarpment and usable on a green roof.
The individual levels of the house, like earth layers, penetrate the structure of the escarpment, becoming almost invisible from the opposite side of the quay. It seems that they disappear under the hunched fold of the land. The block blends into the surroundings, becomes barely noticeable from the street and neighbouring buildings, providing the residents with a sense of intimacy.
Architecture does not compete with the landscape. It interacts with it, sometimes blending in with the surroundings, other times discreetly giving way to it. Nature surrounds the building from all sides and even goes up its slope to the roof with a natural garden, from where there is a wide view of the whole area.
Everything in the house seems to be subordinated to an unobstructed view. The block of the villa stretches panoramically along the shoreline and opens with a large glazing to the Vistula River.
And here the most difficult thing seemed to have been achieved - the infinity pool adjacent to the living room and bedroom, from the perspective of the interior, merged completely with the river located 35 m and 35 cm below. In this way, the effect of the final connection of architecture with the existing landscape was achieved - the immediate proximity of the Vistula River, which seems to almost penetrate inside the house. In addition, the terrace protruding towards the river, surrounded by the pool water, was suspended in space like a wooden bridge. Hence the name of the building - House 35.35.
The building’s layout was formed in the shape of letter C, creating a sheltered, secluded zone, necessary due to strong gusts of wind occurring in the open area. In this way, a patio with a fireplace was created, which is protected from rain and the scorching sun by a sail unrolled on a metal mast. Also here, constant visual contact with the river was ensured. The walls are glazed through, creating the impression of a light, glass pavilion. The side walls are finished with graphite slabs, which constitute a perfect background for lush greenery.
The house has a very clear division of functions. Most of the usable rooms are located on the middle level with the best exposure of the landscape. There is a living room with a dining area, a kitchen, a study and a master bedroom with an open bathroom.
The other rooms are located on the lowest level, with direct access to the cosy garden in the escarpment.
The interior corresponds with the architecture, finding its material continuation. The larch ceiling lining “enters” the interior, creating a ceiling in the house, kitchen cabinetry, and “returns” outside, in the form of a terrace from the river side. Thanks to this, the perspective has no limits.
The owners entrusted the task of developing the design to an experienced architect, Paweł Naduk, who is the owner of 77STUDIO architecture studio in Warsaw.
“This place is simply stunning, so we decided, first of all, to highlight nature to let future residents enjoy it,” says architect Paweł Naduk. “The biggest design challenge was getting closer to the Vistula River, and the problem was the high altitude in relation to the river."
The architect decided to subtly integrate the block of the building into the natural shape of the escarpment. The plot going down the slope towards the river every few meters revealed a different perspective - from the vast panorama on the hill to the lower, more and more sheltered and intimate places. Prior to the development of the concept, a building scissor lift was used to assess the views at individual heights. On this basis, the optimal levels of the house and terraces were determined: accessible from the living area, slightly suspended towards the river; located lower, partially built into the escarpment and usable on a green roof.
The individual levels of the house, like earth layers, penetrate the structure of the escarpment, becoming almost invisible from the opposite side of the quay. It seems that they disappear under the hunched fold of the land. The block blends into the surroundings, becomes barely noticeable from the street and neighbouring buildings, providing the residents with a sense of intimacy.
Architecture does not compete with the landscape. It interacts with it, sometimes blending in with the surroundings, other times discreetly giving way to it. Nature surrounds the building from all sides and even goes up its slope to the roof with a natural garden, from where there is a wide view of the whole area.
Everything in the house seems to be subordinated to an unobstructed view. The block of the villa stretches panoramically along the shoreline and opens with a large glazing to the Vistula River.
And here the most difficult thing seemed to have been achieved - the infinity pool adjacent to the living room and bedroom, from the perspective of the interior, merged completely with the river located 35 m and 35 cm below. In this way, the effect of the final connection of architecture with the existing landscape was achieved - the immediate proximity of the Vistula River, which seems to almost penetrate inside the house. In addition, the terrace protruding towards the river, surrounded by the pool water, was suspended in space like a wooden bridge. Hence the name of the building - House 35.35.
The building’s layout was formed in the shape of letter C, creating a sheltered, secluded zone, necessary due to strong gusts of wind occurring in the open area. In this way, a patio with a fireplace was created, which is protected from rain and the scorching sun by a sail unrolled on a metal mast. Also here, constant visual contact with the river was ensured. The walls are glazed through, creating the impression of a light, glass pavilion. The side walls are finished with graphite slabs, which constitute a perfect background for lush greenery.
The house has a very clear division of functions. Most of the usable rooms are located on the middle level with the best exposure of the landscape. There is a living room with a dining area, a kitchen, a study and a master bedroom with an open bathroom.
The other rooms are located on the lowest level, with direct access to the cosy garden in the escarpment.
The interior corresponds with the architecture, finding its material continuation. The larch ceiling lining “enters” the interior, creating a ceiling in the house, kitchen cabinetry, and “returns” outside, in the form of a terrace from the river side. Thanks to this, the perspective has no limits.
0 comments
add comment


