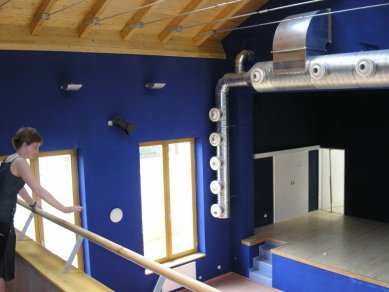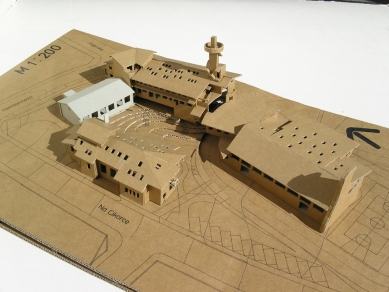 |
The design of the complex originated from a competition and was funded by the budget of the Ministry of Education and the proceeds from the sale of the existing inadequate building of the children's house. We compiled the construction program with the current principal. The realized complex, with an investment of only 60 million CZK, consists of three buildings: clubrooms, a gymnasium, and a theater with two rehearsal rooms. Given that the construction site on the southern slope was very long and narrow (approximately 150 x 50 m), we placed the required roller skating track in such a way that it circles around the gym with an outdoor twenty-meter climbing wall, around the outdoor playground, and passes through a tunnel under the changing rooms and washrooms. The clubroom building, the theater, the gym, and the older building of the nursery designed by architect Gillar jointly create an internal space in the shape of an amphitheater, so that the noise of the children does not unnecessarily disturb the surrounding family houses. The clubrooms include an extensive program of extracurricular activities: pottery workshop, music education, model-making, language classroom, computer lab, cooking, etc. Beneath the clubroom building is a central boiler room for all three buildings, with a staircase winding around the chimney leading to an observation platform, allowing children and other interested parties to see their entire complex from a bird's eye view.
The complex organizes activities for up to 1700 children of various ages.
The English translation is powered by AI tool. Switch to Czech to view the original text source.

















