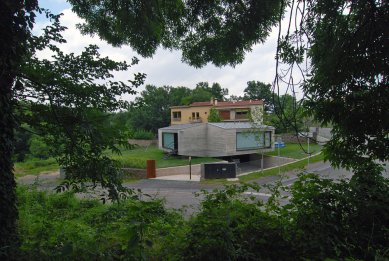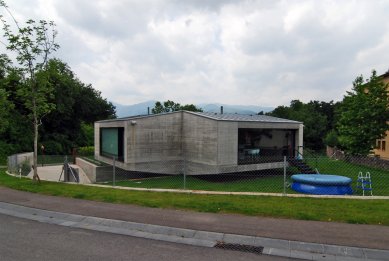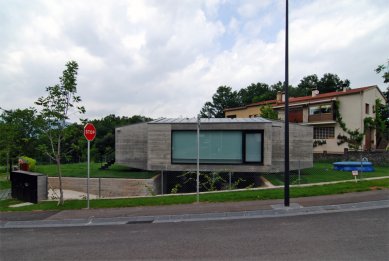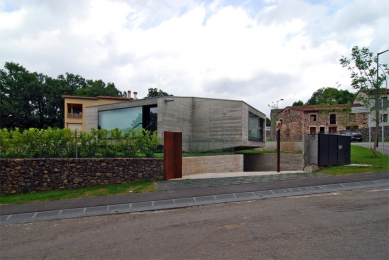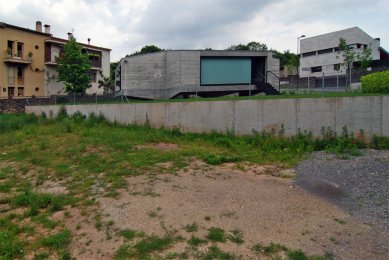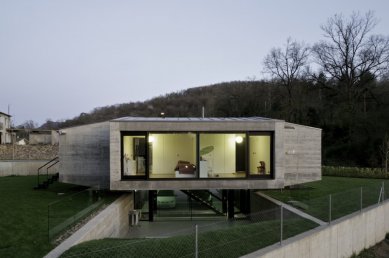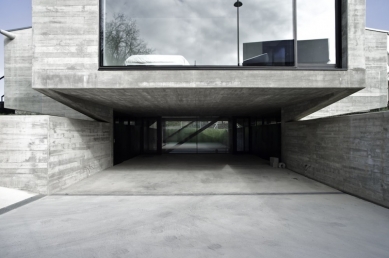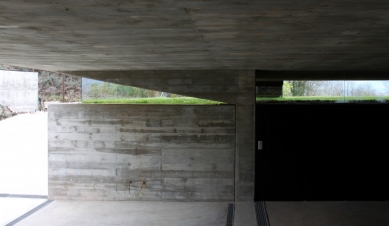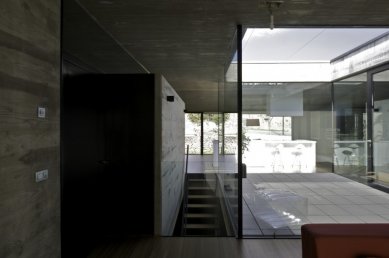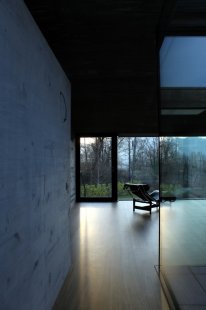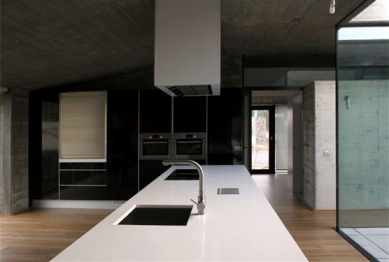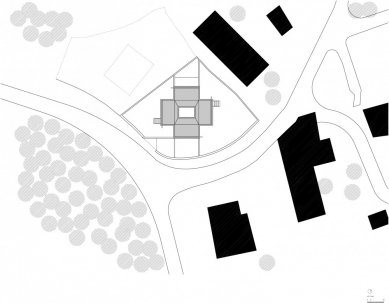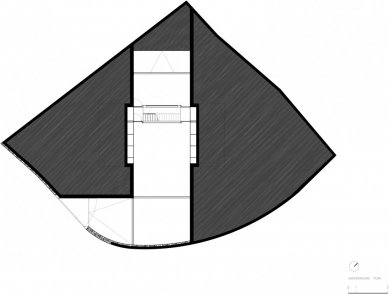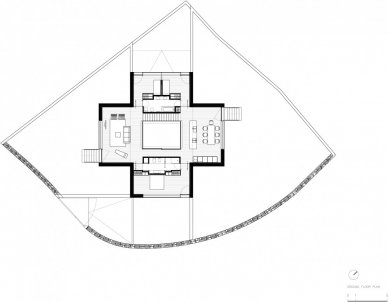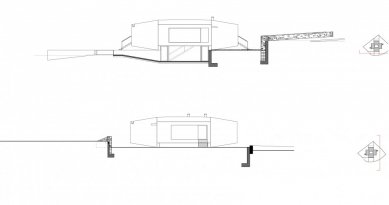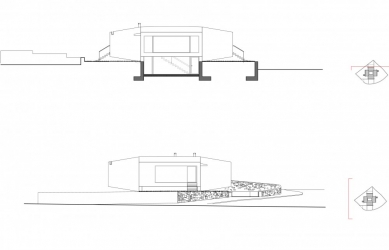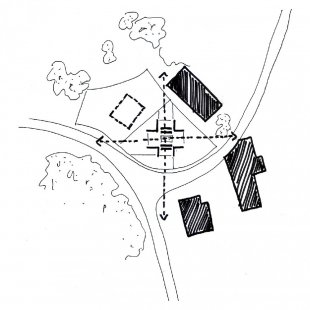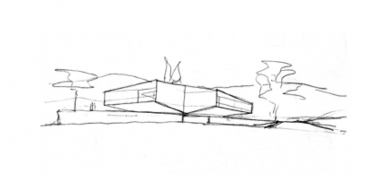
Cross House
House in Pocafarina

The house is located on a corner plot that has a beautiful view of the landscape with the dominant Santa Magdalena mountain. The mass in the shape of a cross is positioned in the center of the plot. The lower floor, which is embedded in the terrain and measures 8x8m, contains the entrance. The mass of the upper floor rotates and seeks views between the surrounding buildings. The four wings of the structure hover, creating an impression of constant observation of the surrounding landscape.
The cross-shaped floor plan allows for the arrangement of all the spaces in the house into four wings that surround the central courtyard. Each wing has a view towards a specific side, depending on the needs and function of the respective space. The lower floor houses the entrance and garage space. The upper floor contains the main living area with a kitchen and dining room. It opens up with large windows to the exterior and, in the opposite direction, adjoins the patio.
In two side wings, there are the parents' bedroom and a children's room. The bathroom area creates a division between the two bedrooms. Gray exposed concrete with a wooden formwork texture, zinc roofing, and aluminum windows with black coating provide the building with the necessary expression, materializing the main idea of the design.
The English translation is powered by AI tool. Switch to Czech to view the original text source.
2 comments
add comment
Subject
Author
Date
Vyborny dom...
rK
21.02.12 02:09
Strašně sympatické
Tomáš Roh
14.08.14 11:16
show all comments


