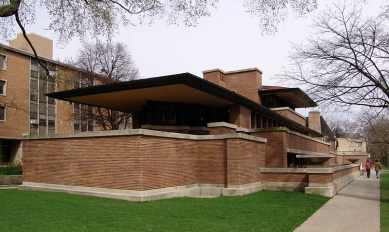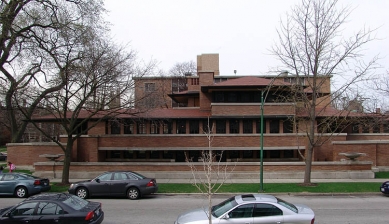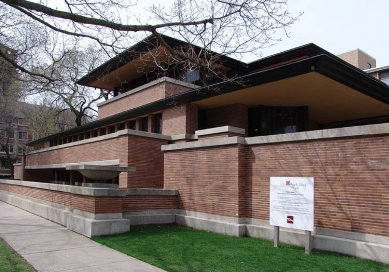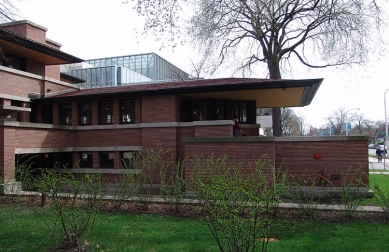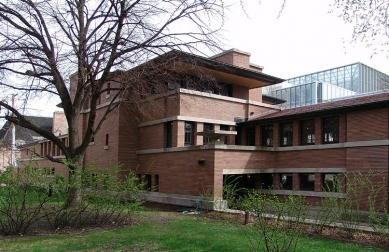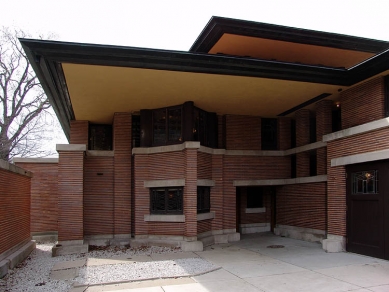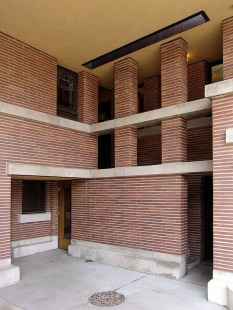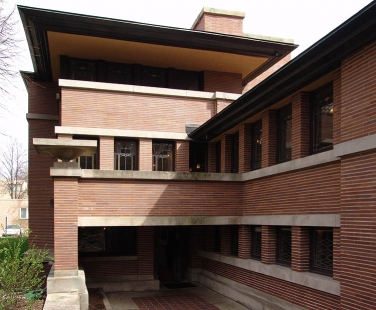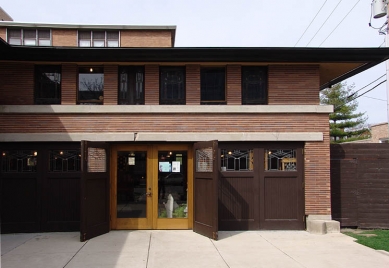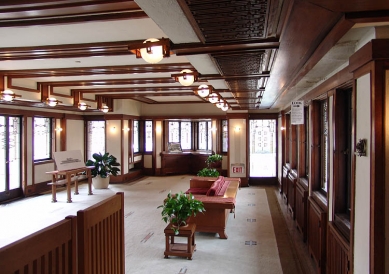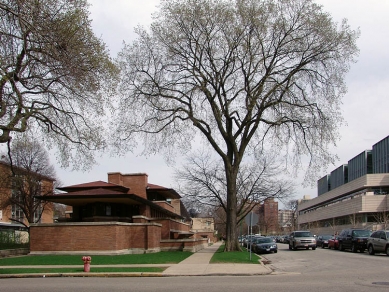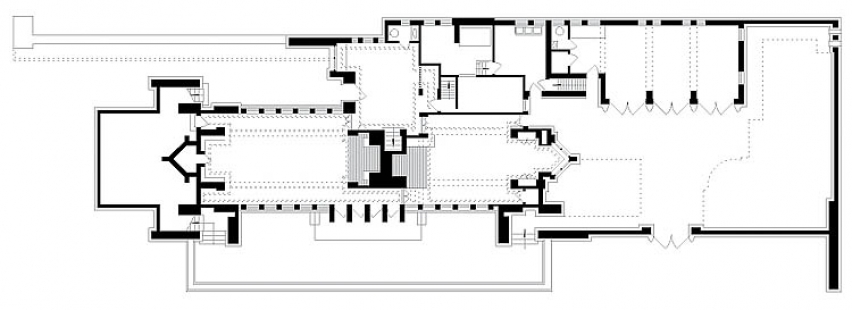
House of Frederick C. Robie

The most famous of the prairie houses was designed by Wright at the age of 41 in his own Chicago studio in Oak Park. By that time, his portfolio included over 50 family homes and villas. The Robie House became the factual culmination of Wright's long-developed prairie style, characterized by pronounced horizontal lines, flat roofs with large overhangs, geometric ornaments, massive construction, and craftsmanship. The horizontal lines primarily reference the original prairie surroundings of Chicago. The Robie House has become a seminal work of modern world architecture and continues to inspire many architects in shaping residential environments.
The builder of the house was Frederick C. Robie, whose father, George T. Robie, founded a company in Chicago that dealt in parts for sewing machines. The company expanded into bicycle manufacturing in the 1880s and later into motorcycles. Frederick C. Robie joined the family business after graduating from the mechanical engineering faculty of Purdue University in 1899. During dance classes, the young entrepreneur met Lora Hieronymus, and they were married in 1902. Robie was particularly successful in business, and at the beginning of 1908, he and Lora decided to build a representative family residence. Robie purchased a narrow, long plot of land at the corner of 58th Street and Woodlawn. Lora greatly influenced the choice of the plot, as she was still fascinated by the community life on the campus of the neighboring university, which had been established in 1900.
When Robie met with Wright regarding the design of his house, there was a clear ideological understanding between them. Frederick C. Robie was one of Wright's dream clients - a wealthy, young, ambitious businessman - "an American businessman with unspoiled instincts and pure ideals".
On April 15, 1909, the Chicago construction firm H.B. Barnard Co. began work. Construction was completed in May 1910. Even after moving in, however, minor improvements and finishing touches continued, which were finally completed in January 1911.
Soon after the house was finished, shocked neighbors from the Victorian villas around grew fond of the house. The low mass of the villa reminded passersby of a steamboat with two decks. At the builder's request, the architect shielded the interior of the house from the eyes of passersby with walls and screens lining the terraces. Wright developed the house around a central vertical element - a robust fireplace, constructed from the same bricks as the exterior walls of the building. From the body of the fireplace, horizontal masses rise to create a dynamic sculptural composition. The interior space flows freely, and individual functions are optically defined by walls. Living and service areas are consistently separated.
The dimensions of the plot, 18 x 54 meters, were fertile ground for Wright's prairie horizontal concept. Wright masterfully orchestrated the composition of the house - the sharp edge of the roof dramatically overshoots the exterior walls, protecting them from rain and snow. Combined with the platforms of the terraces and the continuous limestone window sills, it creates a stunning visual effect in reality. Steel beams were used for the extended roof structures, which was unprecedented for a family house at that time. The maximum roof overhang is 6 meters. To "break the box," Wright used 174 windows and doors, which effectively illuminate the interior of the house. Most of the glass fillings are geometric stained glass. Despite the low ceiling height of the rooms, the generous connection with the exterior prevents any feeling of constriction. The low height of the rooms does not stem from the architect's height (Wright was 170 cm tall) but is "a reflection of commitment to democracy."
The house consists of two elongated masses. The smaller one contains garages, service spaces, a kitchen, a guest room, and an entrance to the ground floor of the house. The second, larger mass houses the representative spaces - the billiards room and children's rooms are in the basement; the living room and dining room are on the ground floor. The two rooms are only optically separated by the body of the fireplace and the staircase. The upper floor houses the parents' bedroom with its amenities.
The house served its function until 1926. It was then sold, including all furnishings and equipment, to the Chicago Theological Seminary, which used the house as a dormitory. When demolition threatened the house in 1957, the ninety-year-old Wright personally visited it and declared that the house still looked as magnificent as it did on the day it was completed, even after half a century. The deteriorating house was purchased by the real estate company Webb and Knapp as part of a planned regeneration of the Hyde Park area and its surroundings. The developers donated the Robie House to the university in 1963. In the same year, on November 27, the house was listed as a National Historic Landmark. On October 15, 1966, the Robie House became part of the National Register of Historic Places. Since September 15, 1971, it has held the title of Chicago Landmark.
The university used the Robie House for many years as a venue for graduations. In 2001, it underwent a complete renovation and has since been the home of the Frank Lloyd Wright Preservation Trust museum. The house remains the property of the University of Chicago.
The builder of the house was Frederick C. Robie, whose father, George T. Robie, founded a company in Chicago that dealt in parts for sewing machines. The company expanded into bicycle manufacturing in the 1880s and later into motorcycles. Frederick C. Robie joined the family business after graduating from the mechanical engineering faculty of Purdue University in 1899. During dance classes, the young entrepreneur met Lora Hieronymus, and they were married in 1902. Robie was particularly successful in business, and at the beginning of 1908, he and Lora decided to build a representative family residence. Robie purchased a narrow, long plot of land at the corner of 58th Street and Woodlawn. Lora greatly influenced the choice of the plot, as she was still fascinated by the community life on the campus of the neighboring university, which had been established in 1900.
When Robie met with Wright regarding the design of his house, there was a clear ideological understanding between them. Frederick C. Robie was one of Wright's dream clients - a wealthy, young, ambitious businessman - "an American businessman with unspoiled instincts and pure ideals".
On April 15, 1909, the Chicago construction firm H.B. Barnard Co. began work. Construction was completed in May 1910. Even after moving in, however, minor improvements and finishing touches continued, which were finally completed in January 1911.
Soon after the house was finished, shocked neighbors from the Victorian villas around grew fond of the house. The low mass of the villa reminded passersby of a steamboat with two decks. At the builder's request, the architect shielded the interior of the house from the eyes of passersby with walls and screens lining the terraces. Wright developed the house around a central vertical element - a robust fireplace, constructed from the same bricks as the exterior walls of the building. From the body of the fireplace, horizontal masses rise to create a dynamic sculptural composition. The interior space flows freely, and individual functions are optically defined by walls. Living and service areas are consistently separated.
The dimensions of the plot, 18 x 54 meters, were fertile ground for Wright's prairie horizontal concept. Wright masterfully orchestrated the composition of the house - the sharp edge of the roof dramatically overshoots the exterior walls, protecting them from rain and snow. Combined with the platforms of the terraces and the continuous limestone window sills, it creates a stunning visual effect in reality. Steel beams were used for the extended roof structures, which was unprecedented for a family house at that time. The maximum roof overhang is 6 meters. To "break the box," Wright used 174 windows and doors, which effectively illuminate the interior of the house. Most of the glass fillings are geometric stained glass. Despite the low ceiling height of the rooms, the generous connection with the exterior prevents any feeling of constriction. The low height of the rooms does not stem from the architect's height (Wright was 170 cm tall) but is "a reflection of commitment to democracy."
The house consists of two elongated masses. The smaller one contains garages, service spaces, a kitchen, a guest room, and an entrance to the ground floor of the house. The second, larger mass houses the representative spaces - the billiards room and children's rooms are in the basement; the living room and dining room are on the ground floor. The two rooms are only optically separated by the body of the fireplace and the staircase. The upper floor houses the parents' bedroom with its amenities.
The house served its function until 1926. It was then sold, including all furnishings and equipment, to the Chicago Theological Seminary, which used the house as a dormitory. When demolition threatened the house in 1957, the ninety-year-old Wright personally visited it and declared that the house still looked as magnificent as it did on the day it was completed, even after half a century. The deteriorating house was purchased by the real estate company Webb and Knapp as part of a planned regeneration of the Hyde Park area and its surroundings. The developers donated the Robie House to the university in 1963. In the same year, on November 27, the house was listed as a National Historic Landmark. On October 15, 1966, the Robie House became part of the National Register of Historic Places. Since September 15, 1971, it has held the title of Chicago Landmark.
The university used the Robie House for many years as a venue for graduations. In 2001, it underwent a complete renovation and has since been the home of the Frank Lloyd Wright Preservation Trust museum. The house remains the property of the University of Chicago.
The English translation is powered by AI tool. Switch to Czech to view the original text source.
2 comments
add comment
Subject
Author
Date
Robieho dum v Oak Parku???
KLara
06.09.08 06:14
?
Jan Kratochvíl
06.09.08 07:59
show all comments



