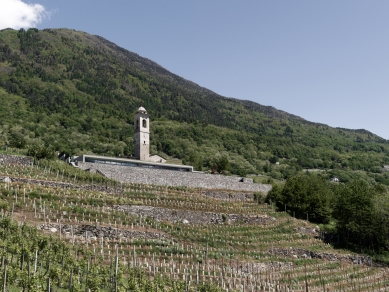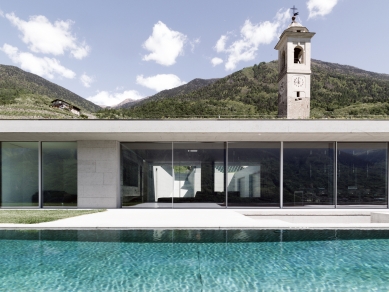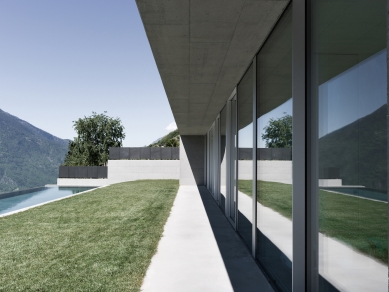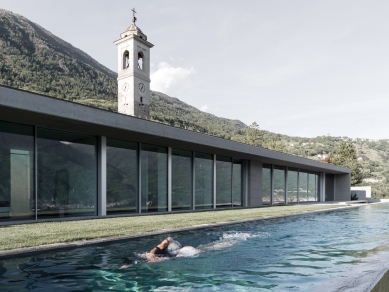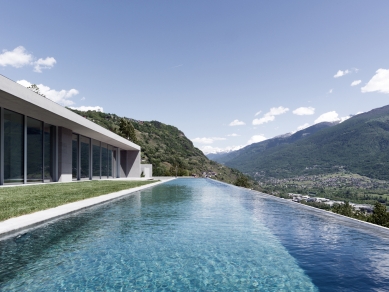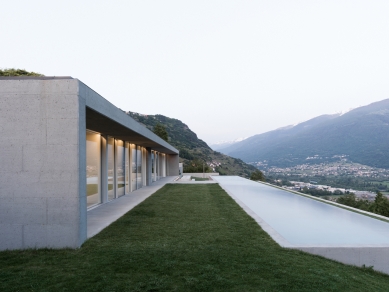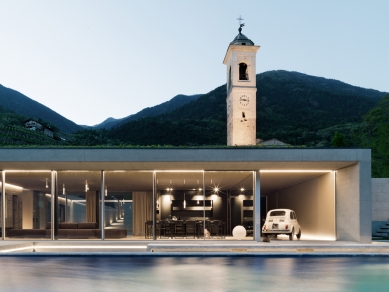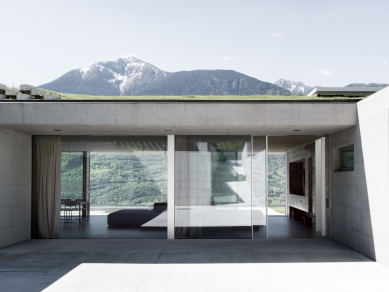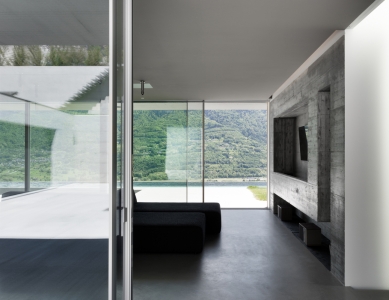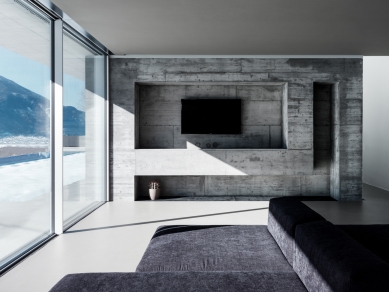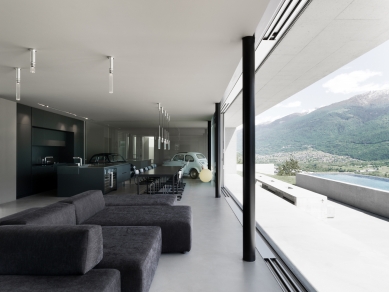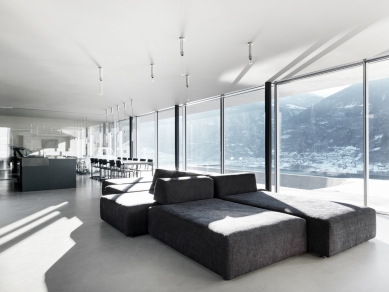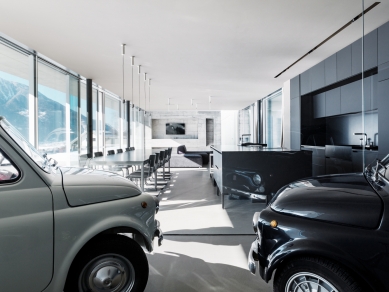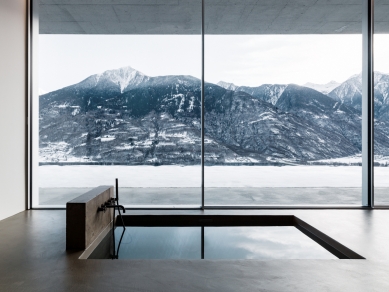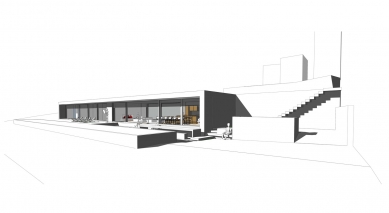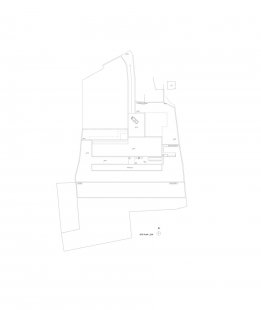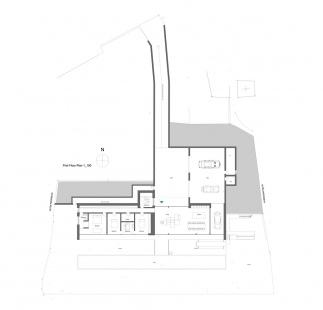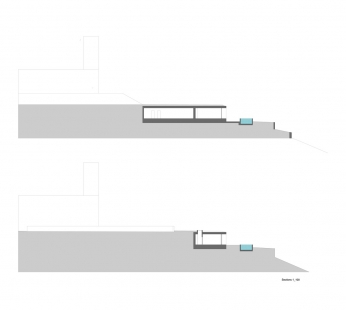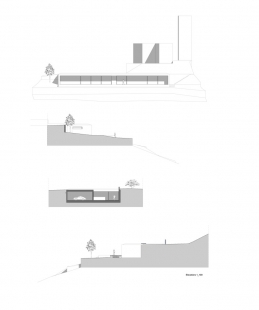
G House
Casa G

The sense of uncluttered minimalism of Casa G makes visiting this bespoke home in northern Italy a truly relaxing experience. Its architect, Sondrio based Italian Alfredo Vanotti, admits to aiming to create a space that felt calm and in touch with the outdoors, like an ‘inhabited terrace’, he says. When his client approached him for a house on a beautiful spot among vineyards, in a historical town on the Rhaetian side of the Alps, the architect jumped at the opportunity.
The brief described a house that would be ‘clean, simple and relaxing’, and Vanotti duly obliged, taking his cues from modernist architecture and the nearby mountains (in particular the long vistas towards the Bergamasque Alps). By creating long expanses of glass covered openings and placing the structure in a way that follows its elongated plot – whose long side looks out towards the nearby hills and mountains in the distance, the architect achieved a house that captures the sun throughout the year and in all seasons.
A 35m-long infinity pool runs parallel to the house’s clean, orthogonal, low shape, and mirrors the surroundings while enhancing the building’s ethereal linearity. Built mostly in naked concrete and glass, the structure uses Sky-Frame openings – a sophisticated Swiss system of frameless, sliding windows, one of which spans an impressive 35m and the entire living room, looking out towards the water.
This cleverly accentuates the overall sense of clarity and design simplicity. ‘The result is an almost invisible home that blends into the land, where you can enjoy the tranquillity of the landscape’, says Vanotti.
The brief described a house that would be ‘clean, simple and relaxing’, and Vanotti duly obliged, taking his cues from modernist architecture and the nearby mountains (in particular the long vistas towards the Bergamasque Alps). By creating long expanses of glass covered openings and placing the structure in a way that follows its elongated plot – whose long side looks out towards the nearby hills and mountains in the distance, the architect achieved a house that captures the sun throughout the year and in all seasons.
A 35m-long infinity pool runs parallel to the house’s clean, orthogonal, low shape, and mirrors the surroundings while enhancing the building’s ethereal linearity. Built mostly in naked concrete and glass, the structure uses Sky-Frame openings – a sophisticated Swiss system of frameless, sliding windows, one of which spans an impressive 35m and the entire living room, looking out towards the water.
This cleverly accentuates the overall sense of clarity and design simplicity. ‘The result is an almost invisible home that blends into the land, where you can enjoy the tranquillity of the landscape’, says Vanotti.
0 comments
add comment


