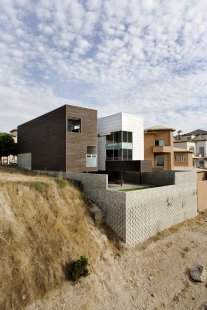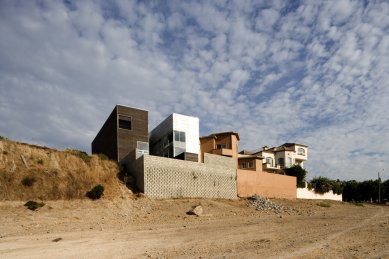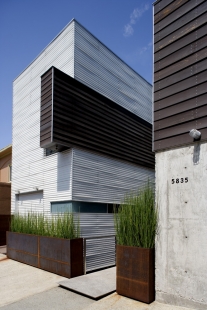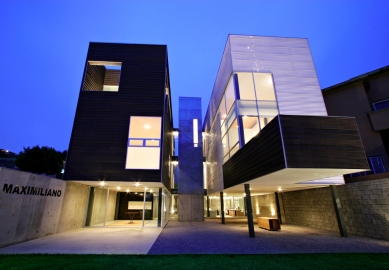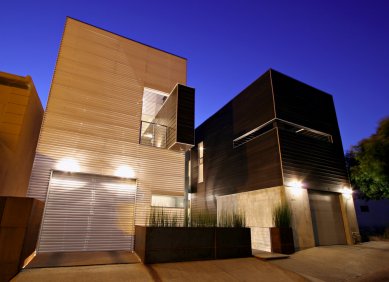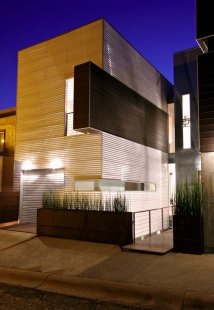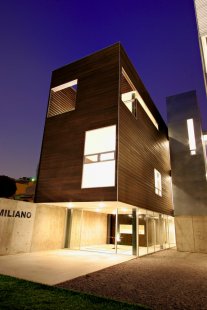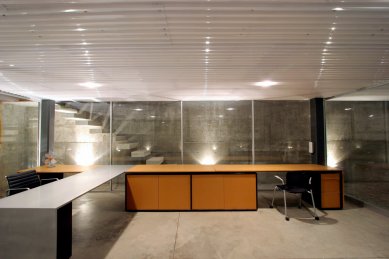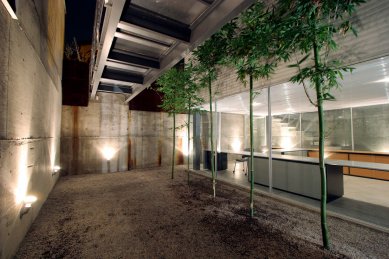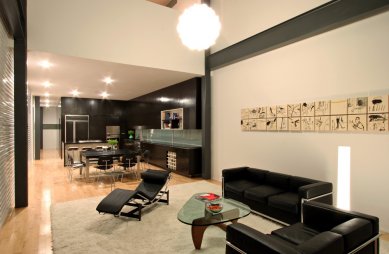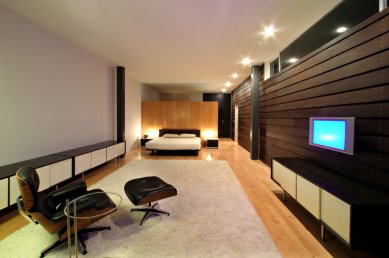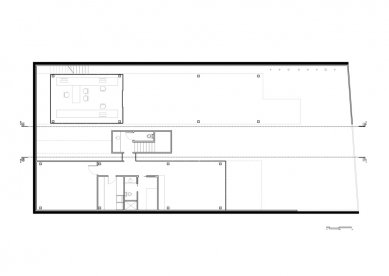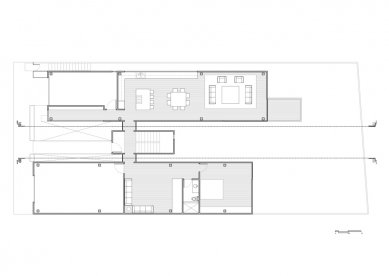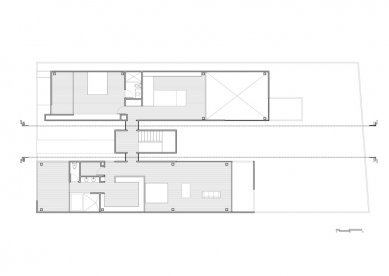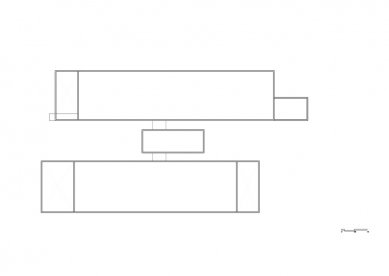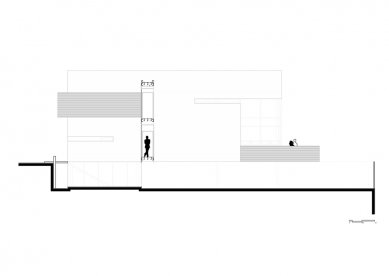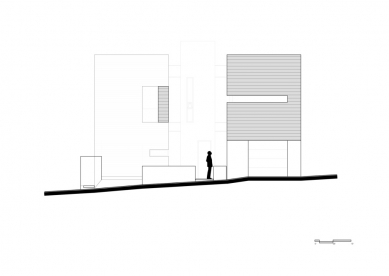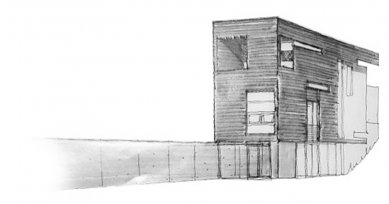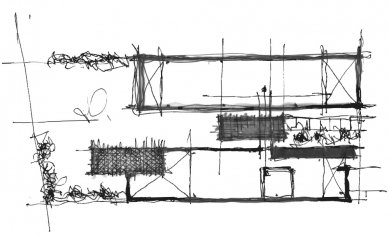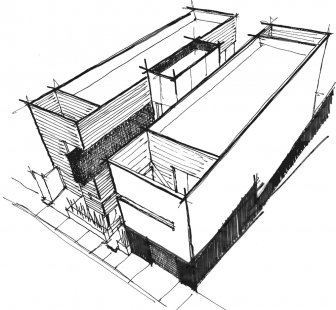
House GA
Casa GA

Designing Casa GA was a great challenge because of its location, its form, and material selection, all which at the end gave very satisfactory results. The house configuration, of its two volumes, originated from the idea of creating views, the main idea was to be looking at a modern house from a modern house. Every window and opening has its reason to exist in their precise space, either to filter in natural light or to capture a view. Both volumes are joined by a vertical element, which is the core of the entire circulation of the house; it directs you to all the spaces. The selection of materials was based upon the idea of using natural elements that would create sensibility to the human being. In the exterior, polycarbonate was used to cover one of the volumes, allowing for natural light to filter in during the day, and an illuminated element by night. The opposite volume was covered with wood to create a contrast between all three materials (polycarbonate, wood and concrete) and a balance between them as well. These materials are applied in the interior of the house, combining them with dark wood furniture contrasting with light wood floors. The site was a critical factor that affected the design process of the entire project. One of the volumes was raised 9 feet, because of topographic issues, creating an exterior space that became part of the landscape of the house. Each space creates different emotions and experiences, because of its materials, light, and color. Casa GA is a project that originated form clean ideas, simple lines, and purity in form that would be sufficient enough to create an impact in its environment, which at the end was achieved.
0 comments
add comment



