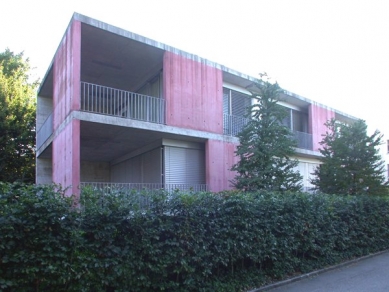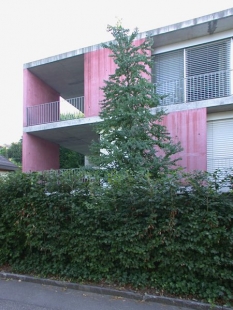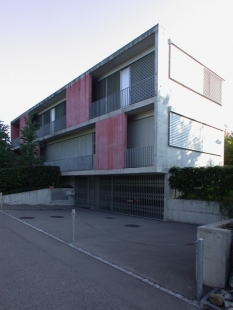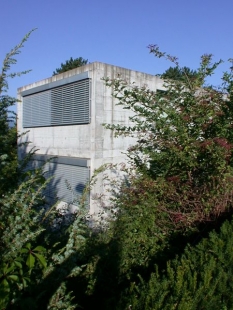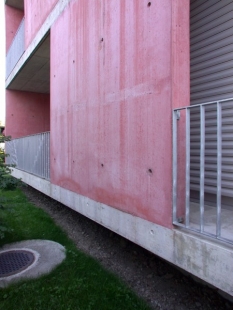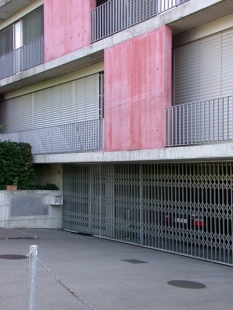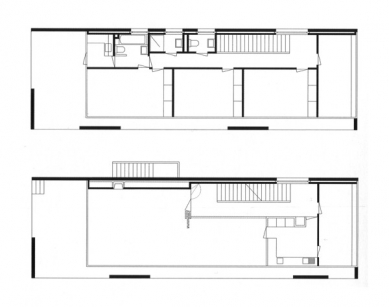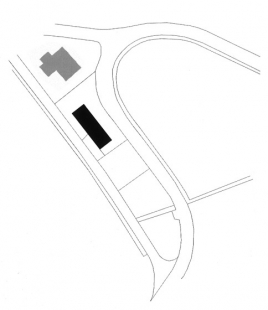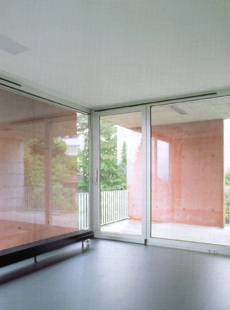 |
When building a house, I believe that the most important task is to define a new 'element' in relation to the surroundings, whether in a city or in the countryside. You can achieve this by building a fence and saying that a 'treasure' lies inside, but a more cultivated approach is to define the element with surfaces. Erlenbach was exactly the type of project where I wanted to attempt to create these surfaces. The clients desired a highly glazed house so they could benefit as much as possible from the beautiful view of Lake Zurich. They believed that the location of the house could be very open. I saw it a bit differently. With streets running on both sides, it seemed somewhat unprotected to me. I wanted to provide the house with greater privacy, so I recessed the windows and added concrete slabs to block views from outside. The slabs are load-bearing and define the perimeter of the building. They are also there for balance. On the shorter side of the house, a pair of slabs is placed directly above each other. On the longer side of the house, there are two pairs of these slabs. One of them overhangs in the corners. The second pair is then completely torn apart. This shifting creates a sliding effect that defines the façade. Red pigment has been added to the vertical slabs to distinguish them from the gray horizontal slabs, while remaining uniform without construction joints. The mass of the house above the basement slightly overhangs (similar to the house in Grabs). The structure is rough - all structural elements are concrete. The structure is as abstract as the house itself. There are no concrete corners - only walls and slabs. Insulation is always hidden inside floors, ceilings, or walls. This means that the interior of the house is completely free.
The English translation is powered by AI tool. Switch to Czech to view the original text source.





