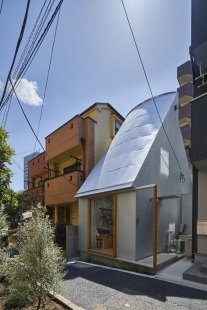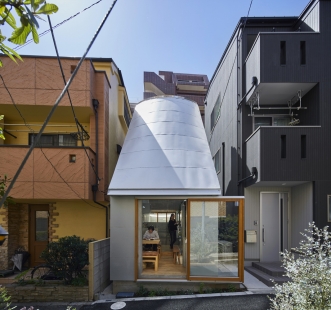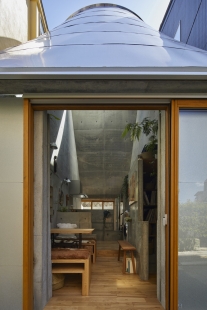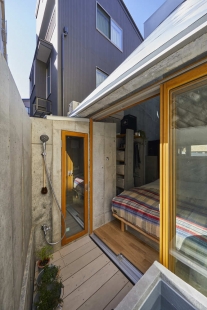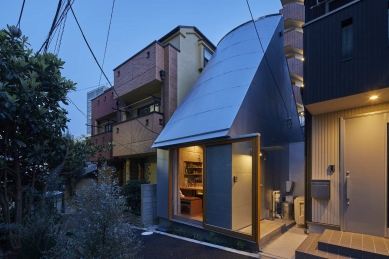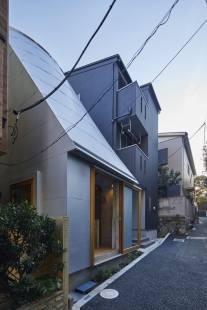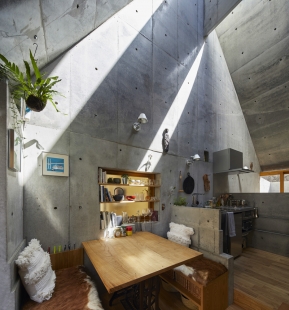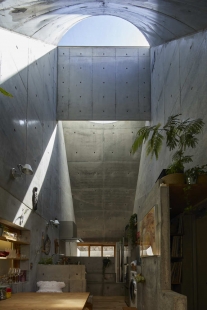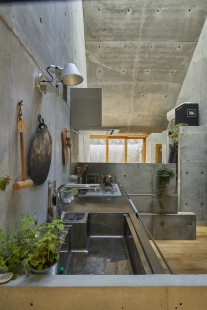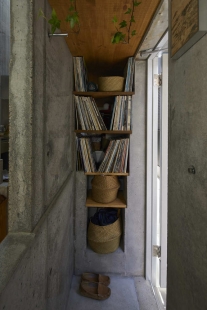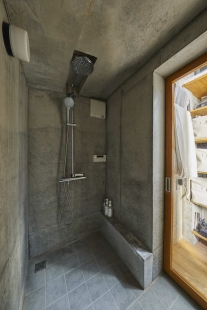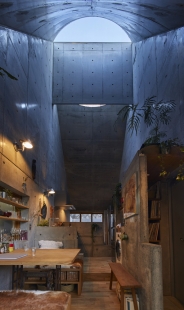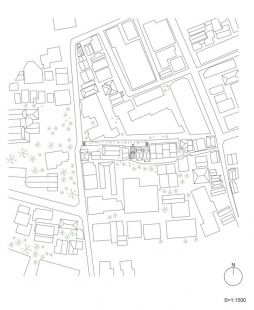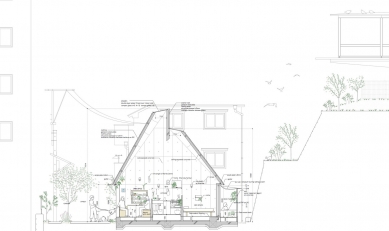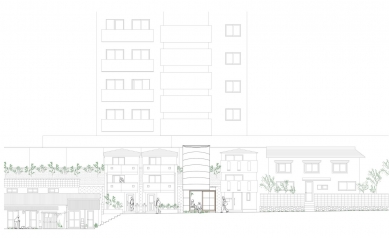
Love2 House

I lived in “LOVE HOUSE” in Yokohama for 10 years.
I started to teach as a professor in Waseda University Art and Architecture School since 2015.There is about 40km distance from LOVE HOUSE to the university and it was so hard to commute for 3 hours by train almost everyday.That’s the reason I decided to construct my second house,”LOVE2 HOUSE”. I got 31.41m² lot in Tokyo and immediately started to design 2 stories house.
My wife had been reading the book at that time about Edo-period which says a family of 4 lives in 9.6m² house called “Nagaya” at that time. After reading the book she said to me ”18m² is quite huge for two of us!” Then I shifted to design a single story house of 18.84m². As an example, the following houses are smaller than 20m²: Hojoan written in Hojoki by Kamo no Chomei;;9.18m², Le Corbusier's Cabanon;;16.85m², House Hyazinth by Tachihara Michizo;;15.15m². I analyze that these three owners commonly so much loved the life in their houses and surrounded environment.
As I experienced every earth components, for instance, sunshine, rain, snow, animal, plants and people, during my life in “LOVE HOUSE”, I focused on the eternity of small space which posses everything in.
The ancient Roman place importance on 5 components as ideal life in the villa; Learning, Bath, Drama, Music, and Epicurism.I desired to enrich these 5 components in this small house of 18.84m². We do enjoy to take a bath every night, to listen to 300 collections of disc record, to eat rice boiled in an earthen pot, and read the favored books. Besides, we rely on the Bible when we get tired as Kamo no Chomei mentioned in Hojoan about religion as one of the key components in one’s life.
Direct connection to nature and town. The sunlight simulation showed that the site cannot obtain direct sunshine for 3 months in the winter. It really made me disappointed at first but I shifted to conceive this fact as a similar environment to the Scandinavian country. This concept led me to draw the sketch of two curved roofs tops of which are open to the sky. In the winter, the two skylights effectively take soft sunlight into the house. In the summer the house is filled with brilliant sunshine like a tropical country. We could feel sunlight all over the world throughout the year.
The roof is composed of two HP shells. They are merged at different heights and create a simple house shape. The eaves of the roof shells shape straight to blend with the surroundings but the top of the shells are slightly curved. The seven short walls derived from the main RC skeleton separate the three zones: dining, kitchen, and bedroom. The thickness of these walls is decreased for 15 mm from top to bottom to install the shelf boards and the kitchen counter. The RC skeleton works not only as a big body but also as small furniture in this small house.
When we keep the window facing on the street fully opened, passengers easily talk to us and children put their hands on the floor and look inside. We even pat strolling dogs from dining. The front street has a flower bed so we enjoy it as our garden. In this house, we feel the town very close. We are really surprised how pleasant to communicate with the town is!
Infiniteness of a small house. "LOVE2 HOUSE” was completed so that "LOVE HOUSE” turned to the atelier to draw pictures or the villa to spend weekends. My wife so much loves "LOVE HOUSE” and she had felt sad to leave there but now she has so much fun in "LOVE 2 HOUSE".I am also fun. "LOVE2 HOUSE" was created through fighting "infiniteness of small things" logically and sensuously to become something like fiction and fact.
I started to teach as a professor in Waseda University Art and Architecture School since 2015.There is about 40km distance from LOVE HOUSE to the university and it was so hard to commute for 3 hours by train almost everyday.That’s the reason I decided to construct my second house,”LOVE2 HOUSE”. I got 31.41m² lot in Tokyo and immediately started to design 2 stories house.
My wife had been reading the book at that time about Edo-period which says a family of 4 lives in 9.6m² house called “Nagaya” at that time. After reading the book she said to me ”18m² is quite huge for two of us!” Then I shifted to design a single story house of 18.84m². As an example, the following houses are smaller than 20m²: Hojoan written in Hojoki by Kamo no Chomei;;9.18m², Le Corbusier's Cabanon;;16.85m², House Hyazinth by Tachihara Michizo;;15.15m². I analyze that these three owners commonly so much loved the life in their houses and surrounded environment.
As I experienced every earth components, for instance, sunshine, rain, snow, animal, plants and people, during my life in “LOVE HOUSE”, I focused on the eternity of small space which posses everything in.
The ancient Roman place importance on 5 components as ideal life in the villa; Learning, Bath, Drama, Music, and Epicurism.I desired to enrich these 5 components in this small house of 18.84m². We do enjoy to take a bath every night, to listen to 300 collections of disc record, to eat rice boiled in an earthen pot, and read the favored books. Besides, we rely on the Bible when we get tired as Kamo no Chomei mentioned in Hojoan about religion as one of the key components in one’s life.
Direct connection to nature and town. The sunlight simulation showed that the site cannot obtain direct sunshine for 3 months in the winter. It really made me disappointed at first but I shifted to conceive this fact as a similar environment to the Scandinavian country. This concept led me to draw the sketch of two curved roofs tops of which are open to the sky. In the winter, the two skylights effectively take soft sunlight into the house. In the summer the house is filled with brilliant sunshine like a tropical country. We could feel sunlight all over the world throughout the year.
The roof is composed of two HP shells. They are merged at different heights and create a simple house shape. The eaves of the roof shells shape straight to blend with the surroundings but the top of the shells are slightly curved. The seven short walls derived from the main RC skeleton separate the three zones: dining, kitchen, and bedroom. The thickness of these walls is decreased for 15 mm from top to bottom to install the shelf boards and the kitchen counter. The RC skeleton works not only as a big body but also as small furniture in this small house.
When we keep the window facing on the street fully opened, passengers easily talk to us and children put their hands on the floor and look inside. We even pat strolling dogs from dining. The front street has a flower bed so we enjoy it as our garden. In this house, we feel the town very close. We are really surprised how pleasant to communicate with the town is!
Infiniteness of a small house. "LOVE2 HOUSE” was completed so that "LOVE HOUSE” turned to the atelier to draw pictures or the villa to spend weekends. My wife so much loves "LOVE HOUSE” and she had felt sad to leave there but now she has so much fun in "LOVE 2 HOUSE".I am also fun. "LOVE2 HOUSE" was created through fighting "infiniteness of small things" logically and sensuously to become something like fiction and fact.
Takeshi Hosaka
0 comments
add comment


