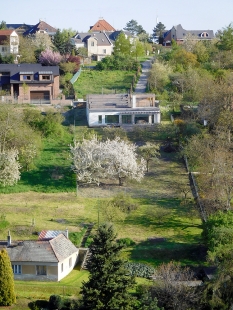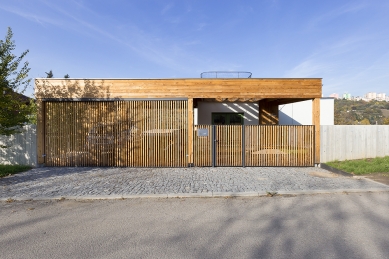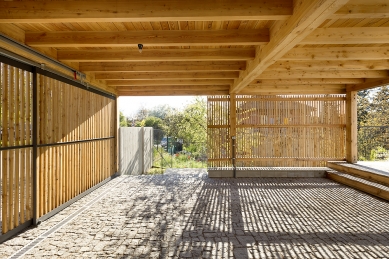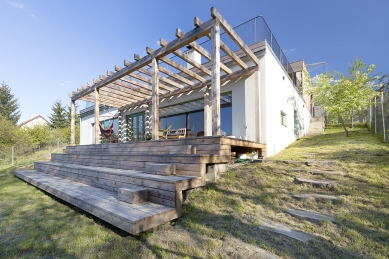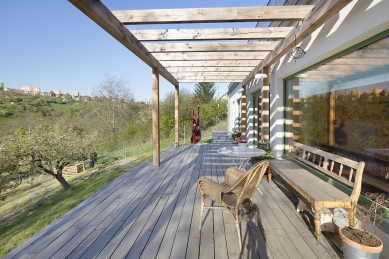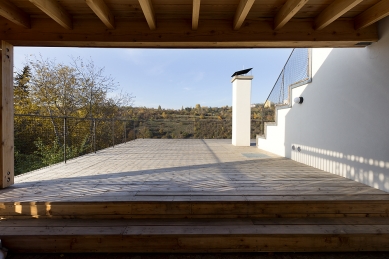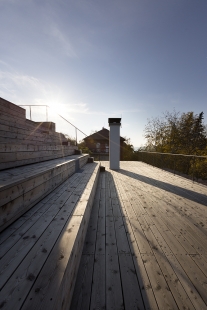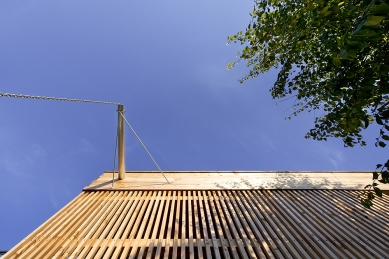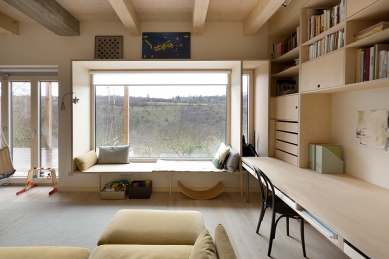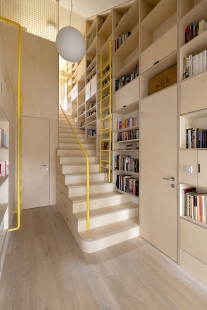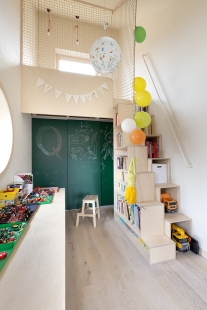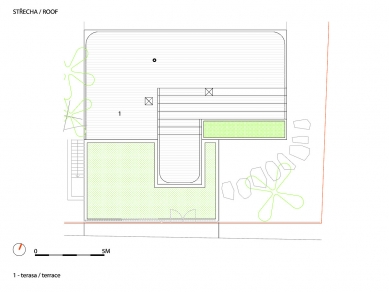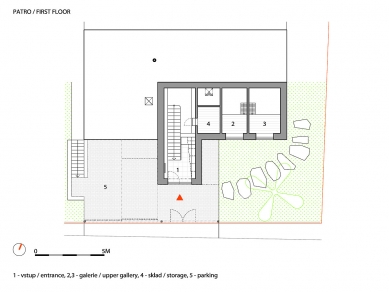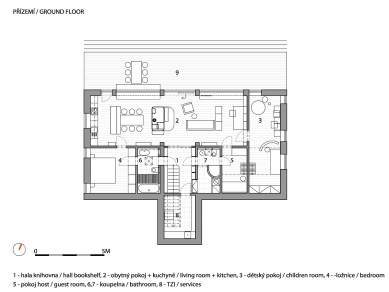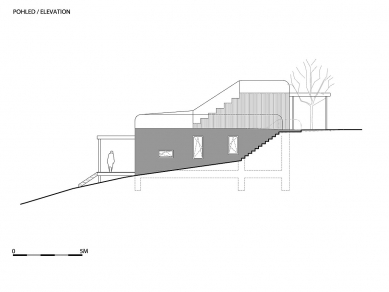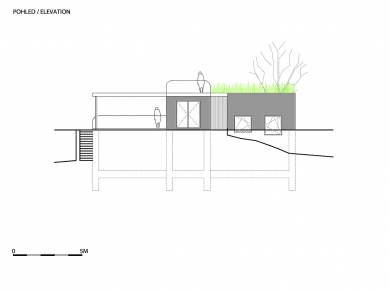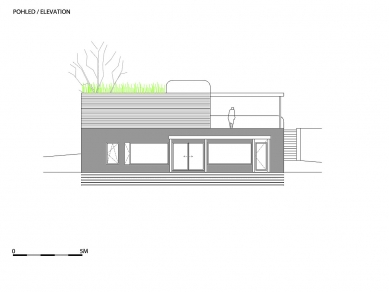
House Among the Trees
house on the hill in the old orchard

house
Quietly descending from the street into the garden, a villa on the steep slope in Prague's Troja reveals the family life of the house occurring above the crowns of old apple trees. From the street, it appears to be a small cottage, but from the garden, it presents itself as a self-assured villa with a panoramic view into the valley. Accessible from the street level is the entrance foyer and a generous terrace with a viewing platform—an arena where a lightweight wooden studio could potentially be built. One floor down, connecting with the garden, lies everything else.
The brick house features wooden details of pergolas and a shelter with a shed, gently linking its white, jagged silhouette with the garden. The simple plastered house with green window frames is characterized by layers of small exceptional details, such as rainwater gargoyles, a planked roof podium, or subtle metal railings.
The villa is designed precisely for its owners... wittily inconspicuous.
interior
Interior details are thought out to the last drawer at the owner's request. Considering a usable area of 130 m², comfortably accommodating a family of four, every nook and cranny of the house is maximally utilized through built-in furniture. The staircase hall also serves as a large library and storage for graphic prints in the arbor under the stairs; window sills are spacious seating niches, doors are part of the bookshelves, and among the seating furniture are tiled stoves, which beautifully warm the space with views of the opposite slope. In short, it’s all about coziness seamlessly connected with the straightforward functionality of each piece of furniture.
Nearly all built-in furniture is made from birch plywood with simple handle details in the form of openings in the doors or yellow railings and ladders.
The central motif of the main living room is the plastered stove, which can easily heat almost the entire house.
The interior is divided into two sections—the first is the living area along the windows with beautiful views, and the second provides the facilities, including bathrooms and a utility room, placed along the retaining wall on the slope. The entrance foyer and a covered generous entryway are situated one floor higher at street level. The closet in the foyer smoothly connects to the built-in furniture of the library in the staircase hall and maximally utilizes every inch for storing shoes and coats.
The design emerged through very close collaboration with the residents of the house and continually crystallized and refined even during construction; the result is a cozy home with exquisite and witty details.
It is precisely the place where, with a pie in hand and open doors, we find joy in architecture the most.
Quietly descending from the street into the garden, a villa on the steep slope in Prague's Troja reveals the family life of the house occurring above the crowns of old apple trees. From the street, it appears to be a small cottage, but from the garden, it presents itself as a self-assured villa with a panoramic view into the valley. Accessible from the street level is the entrance foyer and a generous terrace with a viewing platform—an arena where a lightweight wooden studio could potentially be built. One floor down, connecting with the garden, lies everything else.
The brick house features wooden details of pergolas and a shelter with a shed, gently linking its white, jagged silhouette with the garden. The simple plastered house with green window frames is characterized by layers of small exceptional details, such as rainwater gargoyles, a planked roof podium, or subtle metal railings.
The villa is designed precisely for its owners... wittily inconspicuous.
interior
Interior details are thought out to the last drawer at the owner's request. Considering a usable area of 130 m², comfortably accommodating a family of four, every nook and cranny of the house is maximally utilized through built-in furniture. The staircase hall also serves as a large library and storage for graphic prints in the arbor under the stairs; window sills are spacious seating niches, doors are part of the bookshelves, and among the seating furniture are tiled stoves, which beautifully warm the space with views of the opposite slope. In short, it’s all about coziness seamlessly connected with the straightforward functionality of each piece of furniture.
Nearly all built-in furniture is made from birch plywood with simple handle details in the form of openings in the doors or yellow railings and ladders.
The central motif of the main living room is the plastered stove, which can easily heat almost the entire house.
The interior is divided into two sections—the first is the living area along the windows with beautiful views, and the second provides the facilities, including bathrooms and a utility room, placed along the retaining wall on the slope. The entrance foyer and a covered generous entryway are situated one floor higher at street level. The closet in the foyer smoothly connects to the built-in furniture of the library in the staircase hall and maximally utilizes every inch for storing shoes and coats.
The design emerged through very close collaboration with the residents of the house and continually crystallized and refined even during construction; the result is a cozy home with exquisite and witty details.
It is precisely the place where, with a pie in hand and open doors, we find joy in architecture the most.
The English translation is powered by AI tool. Switch to Czech to view the original text source.
3 comments
add comment
Subject
Author
Date
Kamna
Jan
17.06.16 02:20
Krása
Pavel Nasadil
18.06.16 02:30
Hezky, líbí
Tomáš Vích
18.06.16 11:56
show all comments


