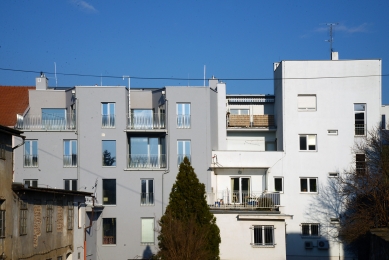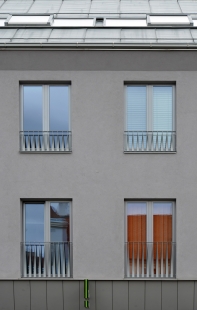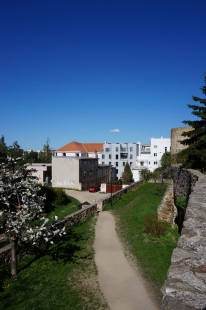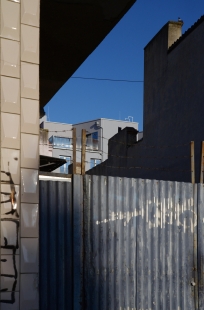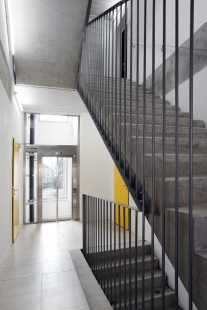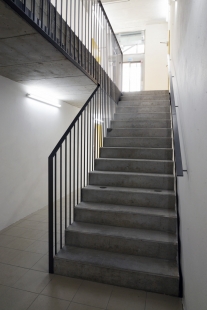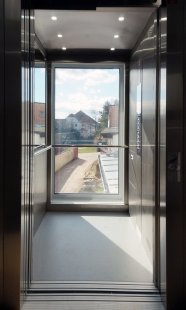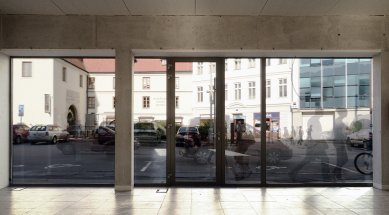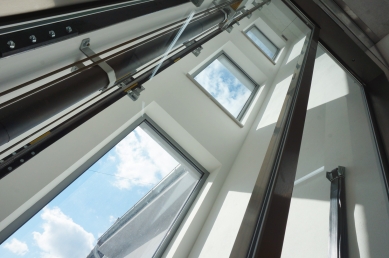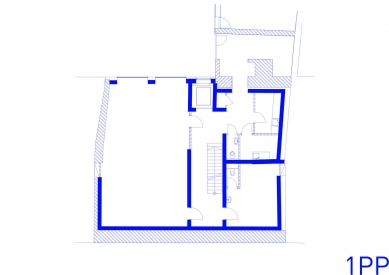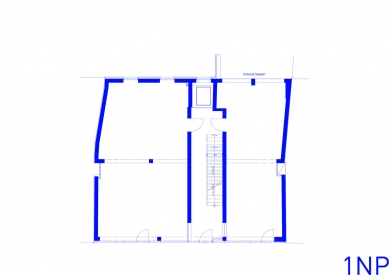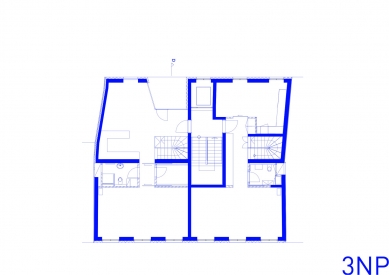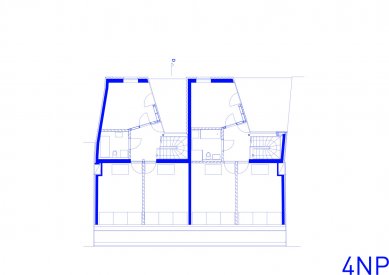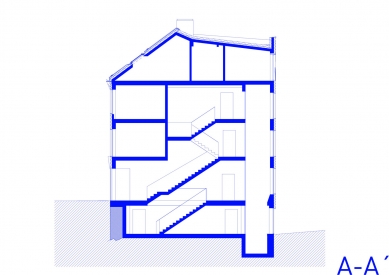
House at First Sight

Context:
The house stands in a gap at the site of a former castle moat. It is located in a very exposed position on the edge of a heritage conservation area. It is an urban multifunctional building. That is, a building that makes the city a city, but is not important in itself. We did not want to attract too much attention, we remain inconspicuous, and we chose the "chameleon" tactic - the building adopts the characteristics of its surroundings. From its true historicist neighbor, it adopts the height of the ridge and cornice and the overall moderation of the street facade. From its left colleague, the functionalist pharmacy, it connects the ground floor at the same height on the street. The ground floor is entirely glazed to visually connect it as much as possible with the busy street. On the other side, from the city walls, the house is confident, engaging with the context of the curtain tower and the vertical functionalist building, integrating a mass reminiscent of two other towers. Between the “towers” a space for terraces is created.
The house is nonetheless a contemporary one. It is built to current standards, from modern materials and offers contemporary living comfort. The whole house is in shades of gray - the concrete structures were planned to be as visually appealing as possible. The roof is made of titanium zinc sheet.
Universality:
Functionally, the house is typically urban. On the ground floor, there are spaces for commerce, on the first floor for services, and on the second floor and attic, there are 2 duplex apartments. Parking is in the underground floor. Emphasis was placed on universality for the lower floors. We achieved this through a free layout. All commercial spaces are barrier-free. The universality of the space has already been fully tested - a bank has taken the place of a grocery store. The first floor has changed from apartments to offices, and currently, there are medical practices. Conversely, the high-standard apartments were designed specifically for two brothers who were also investors.
Improvisation:
We were approached by the client during the phase of completing the foundation slab of a completely different building. Design and construction were happening simultaneously. All participants deserve great thanks.
The house stands, but at first glance, you won't notice it at all!
The house stands in a gap at the site of a former castle moat. It is located in a very exposed position on the edge of a heritage conservation area. It is an urban multifunctional building. That is, a building that makes the city a city, but is not important in itself. We did not want to attract too much attention, we remain inconspicuous, and we chose the "chameleon" tactic - the building adopts the characteristics of its surroundings. From its true historicist neighbor, it adopts the height of the ridge and cornice and the overall moderation of the street facade. From its left colleague, the functionalist pharmacy, it connects the ground floor at the same height on the street. The ground floor is entirely glazed to visually connect it as much as possible with the busy street. On the other side, from the city walls, the house is confident, engaging with the context of the curtain tower and the vertical functionalist building, integrating a mass reminiscent of two other towers. Between the “towers” a space for terraces is created.
The house is nonetheless a contemporary one. It is built to current standards, from modern materials and offers contemporary living comfort. The whole house is in shades of gray - the concrete structures were planned to be as visually appealing as possible. The roof is made of titanium zinc sheet.
Universality:
Functionally, the house is typically urban. On the ground floor, there are spaces for commerce, on the first floor for services, and on the second floor and attic, there are 2 duplex apartments. Parking is in the underground floor. Emphasis was placed on universality for the lower floors. We achieved this through a free layout. All commercial spaces are barrier-free. The universality of the space has already been fully tested - a bank has taken the place of a grocery store. The first floor has changed from apartments to offices, and currently, there are medical practices. Conversely, the high-standard apartments were designed specifically for two brothers who were also investors.
Improvisation:
We were approached by the client during the phase of completing the foundation slab of a completely different building. Design and construction were happening simultaneously. All participants deserve great thanks.
The house stands, but at first glance, you won't notice it at all!
ORA
The English translation is powered by AI tool. Switch to Czech to view the original text source.
2 comments
add comment
Subject
Author
Date
!
Plánička
22.11.16 08:26
Dům na druhý pohled
Velíšek
25.11.16 09:50
show all comments




