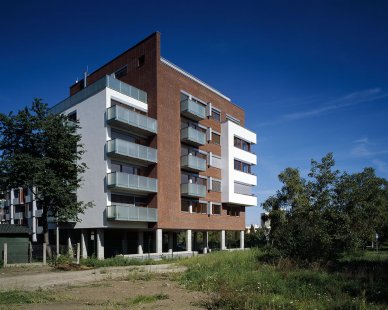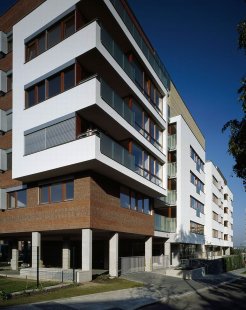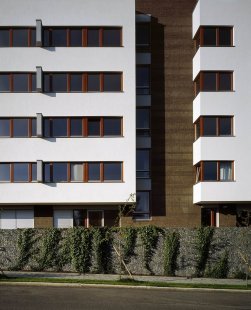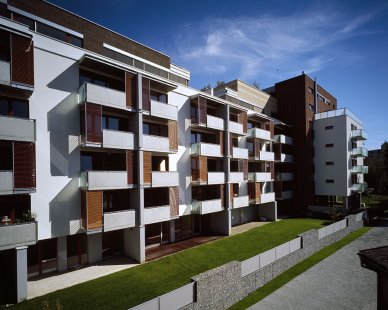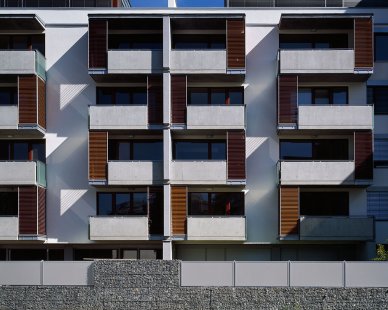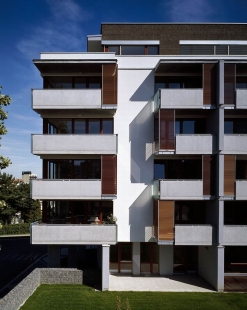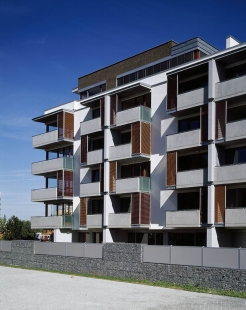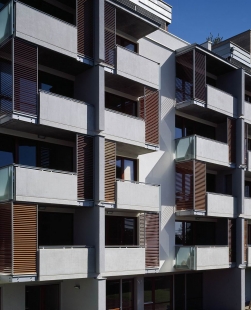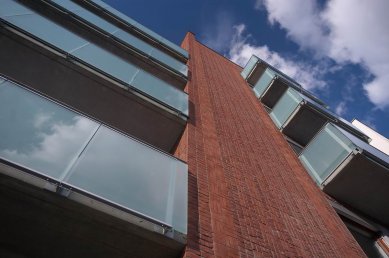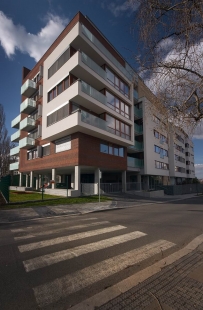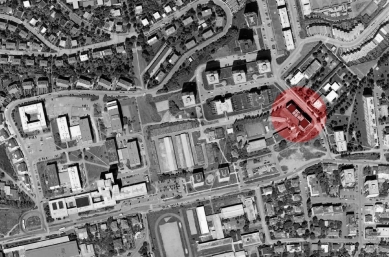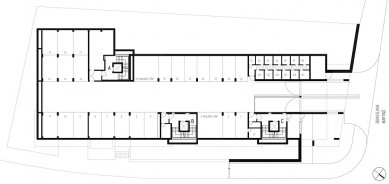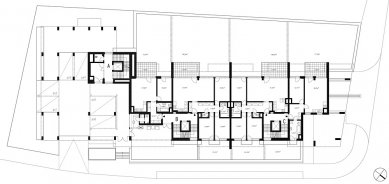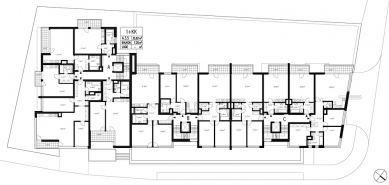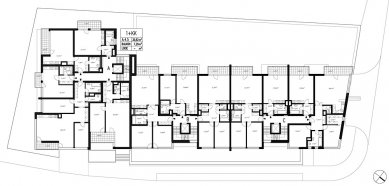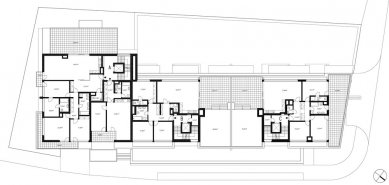
House on the edge of the estate

 |
The residential building is designed as a five-story structure with two set-back floors. The mass composition of the building is articulated in such a way as to create corner dominant features while reacting to the surrounding varied height developments. The silhouette of the proposed residential building is significantly divided into three, or rather four interpenetrating and height-graded masses when viewed from the street. This impression is supported by the color distinction of the exposed brick cladding. On the roofs of the 5th and 6th floors, rooftop gardens are proposed.
The shaping of the building's mass responds to the site - a flat elevated plot above the surrounding sloped terrain. The corners are lightened with columns. These spaces serve both to cover outdoor parking spaces and to provide protection for entrances to underground garages and pedestrian entries into the building.
The residential building has three main entrances to vertical communications with a passenger elevator, an entrance to the outdoor parking area, and two entrances to two underground garage levels. The entrances to the building are designed from the northeast, from Hudečkova street. The southwestern part of the plot is mainly used as front gardens for the apartments on the ground floor.
Structurally, the building is designed as a reinforced concrete monolithic skeleton, with an external façade combining smooth white plaster, exposed brick strips, and wooden cladding of the corner dominant of the set-back seventh above-ground floor. The windows are wooden, with aluminum external shutters.
The entire building is complemented by gabion walls with climbing greenery, and the front gardens are divided by hornbeam fences.
The range of apartments is diverse, from studio apartments to 5+kk. A total of 57 residential units are located in the building, including four apartments on the ground floor, which from the street's perspective are on the first floor, and further twelve apartments on each floor from the second to the fifth floor, with four apartments on the sixth floor (three of which have a large terrace and two also have a garden). On the seventh floor, there is one luxury apartment with a panoramic view of Prague, a large terrace, and a garden where the soil height is one meter.
The English translation is powered by AI tool. Switch to Czech to view the original text source.
7 comments
add comment
Subject
Author
Date
přízemní byty
David Teplý
19.03.08 11:42
pozvání
šíma
19.03.08 02:27
Krasne a pritom elegantni
Jan Sommer (hlas z hnojiste)
19.03.08 04:01
...No,...
šakal
19.03.08 06:26
ad přízemí
šíma
20.03.08 12:46
show all comments


