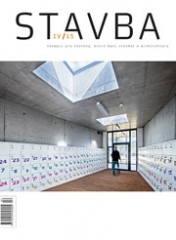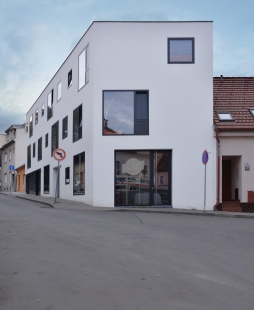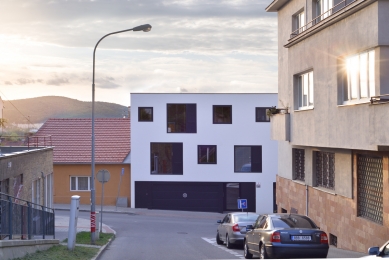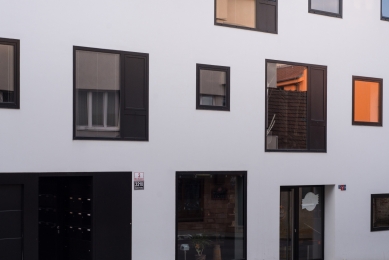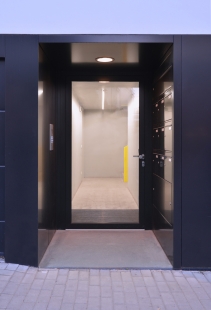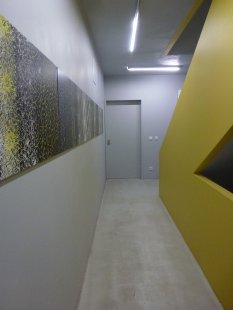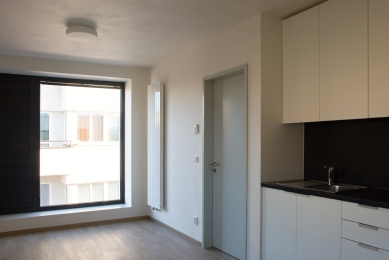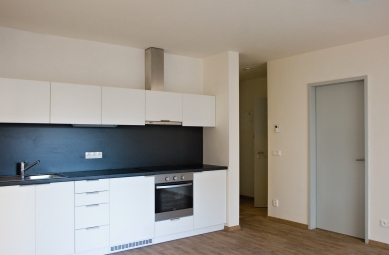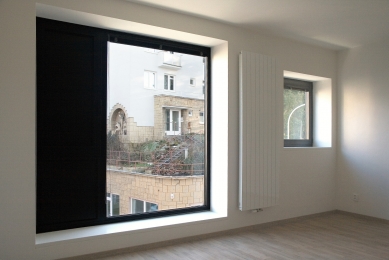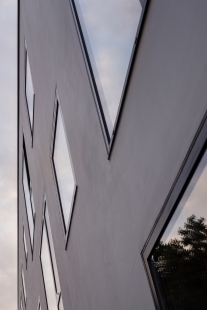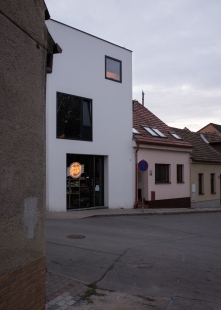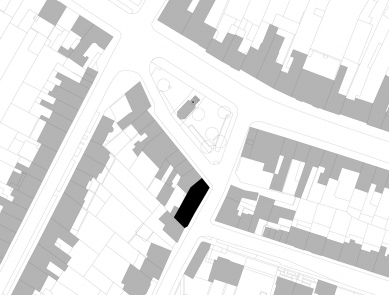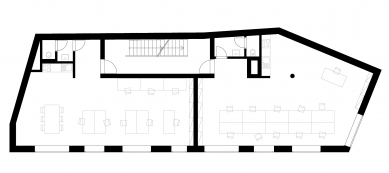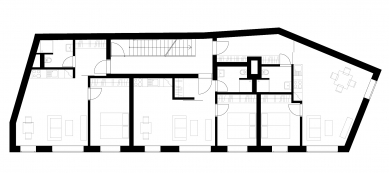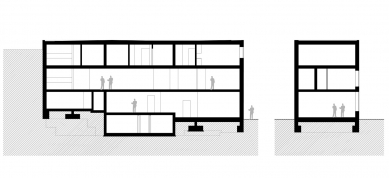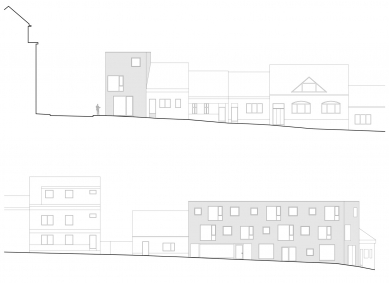
House on the Corner

The house is located at the corner of Burian Square and Marie Steyskalová Street. The surrounding area of the house can be characterized as a territory with a heterogeneous construction of mass and stylistically diverse buildings, where the originally one- to two-story buildings from the 19th century to the first half of the 20th century have been gradually replaced by multi-story construction in subsequent years.
The house creates a new corner of the square and serves as a gradual transition between the lower southwestern buildings and the taller houses on the southern side of the square. The proposed house on a minimum parcel of 8 x 27 m is a simple elongated mass with a façade divided by square windows of various sizes, which are set flush with the plaster. The exception is the showcase windows with doors on the ground floor, which are recessed into the depth of the façade wall. A striking accent on Marie Steyskalová Street on the first floor is the smooth surface of the cladding, into which the entrance to the house, the wall with mailboxes, and the garage doors are incorporated. The house is three stories high. The first above-ground floor houses a grocery store with an entrance from Burian Square and a stairwell to the other floors. The partial basement contains storage lockers, a cleaning closet, and a technical room. The second above-ground floor contains offices with support facilities, while the third above-ground floor has three apartments.
The house creates a new corner of the square and serves as a gradual transition between the lower southwestern buildings and the taller houses on the southern side of the square. The proposed house on a minimum parcel of 8 x 27 m is a simple elongated mass with a façade divided by square windows of various sizes, which are set flush with the plaster. The exception is the showcase windows with doors on the ground floor, which are recessed into the depth of the façade wall. A striking accent on Marie Steyskalová Street on the first floor is the smooth surface of the cladding, into which the entrance to the house, the wall with mailboxes, and the garage doors are incorporated. The house is three stories high. The first above-ground floor houses a grocery store with an entrance from Burian Square and a stairwell to the other floors. The partial basement contains storage lockers, a cleaning closet, and a technical room. The second above-ground floor contains offices with support facilities, while the third above-ground floor has three apartments.
The English translation is powered by AI tool. Switch to Czech to view the original text source.
4 comments
add comment
Subject
Author
Date
parking?
vha
11.03.16 10:03
?
11.03.16 05:41
okna
ježek
11.03.16 09:20
parking...
Yoris
30.04.16 12:04
show all comments


