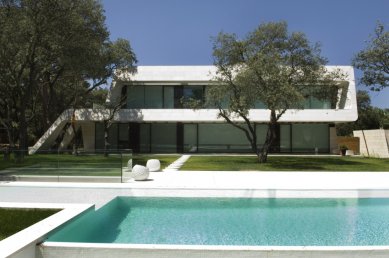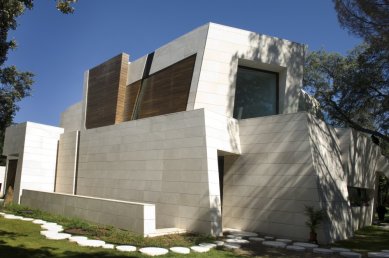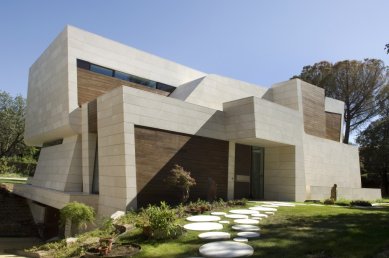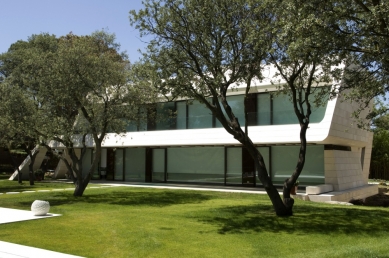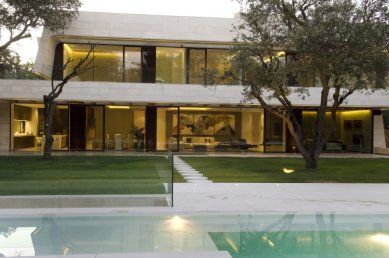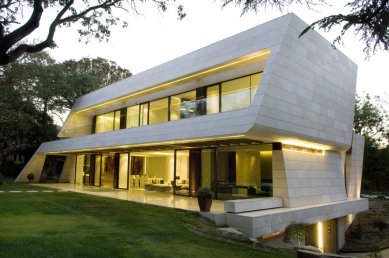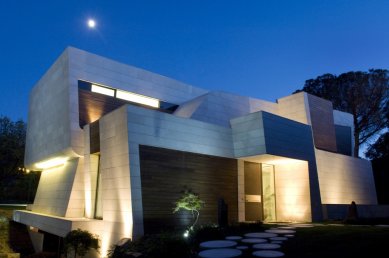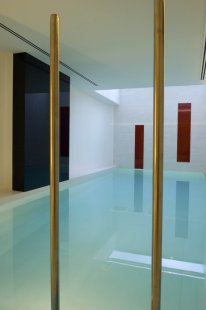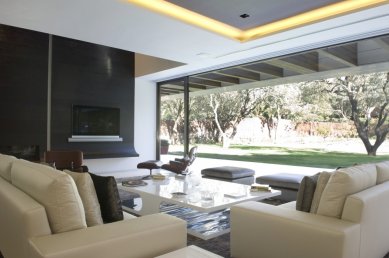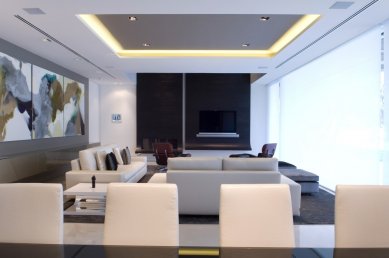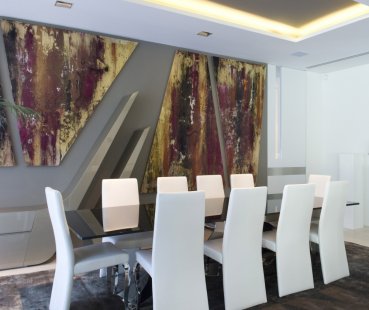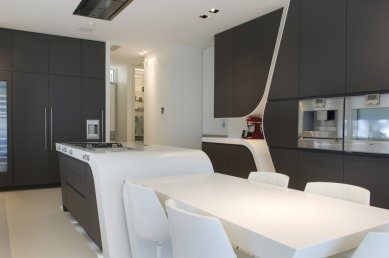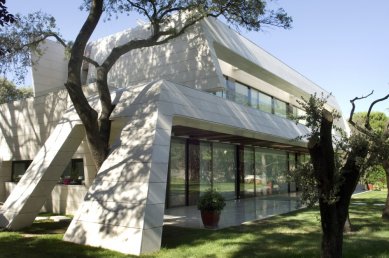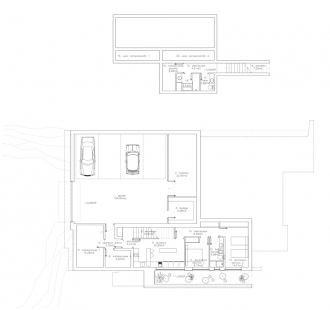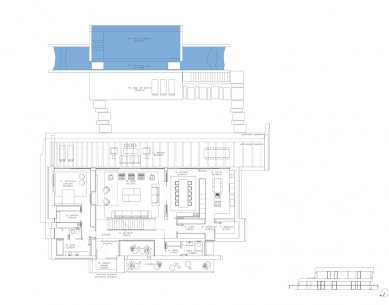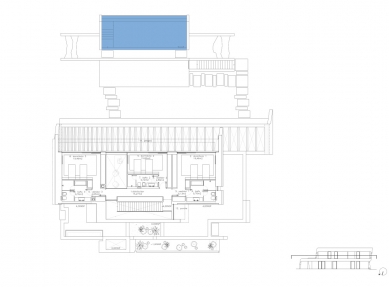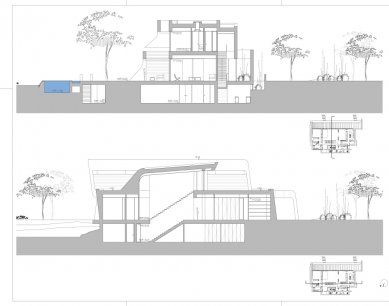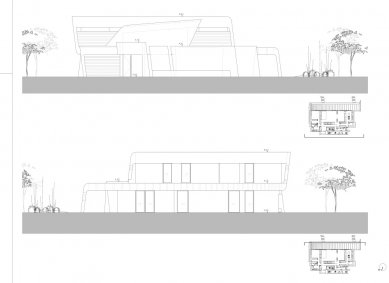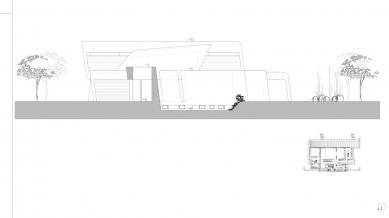
House in the north of Madrid

One of the last projects of the architectural studio A-cero is located in a residential complex in the north of Madrid. The family house is situated on a rectangular plot of 2800m², a large part of which is wooded with pines and oaks. The aim of the design was to preserve these trees, which are so typical of the Mediterranean region, and to create a house that would be in symbiosis with the surrounding vegetation. On this slightly sloping plot, a building has emerged that connects to the existing urban development while allowing the typical curved lines of A-cero to stand out. The royally cream-white marble façade combined with bamboo wood creates a modest character for the family house. The impressive interior catches the eye with furniture of original shapes also designed by the A-cero studio. Inside the house, simplicity and elegance breathe onto the visitor. The dominant white color in the rooms blends with warm shades of brown and gray. The kitchen's material finish by A-cero is made of wood and white Corian. The layout of the house is divided into three levels. The upper floor features three bedrooms with bathrooms. On the lower level, there is a large living room with a dining area, a kitchen with a pantry, and a large bedroom with a dressing room. In the basement, there is a garage, service areas, and a technical room. A pool with accessories has been designed for the house, and the original mature vegetation has been preserved here.
The English translation is powered by AI tool. Switch to Czech to view the original text source.
0 comments
add comment


