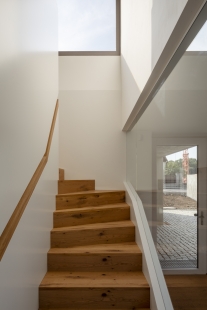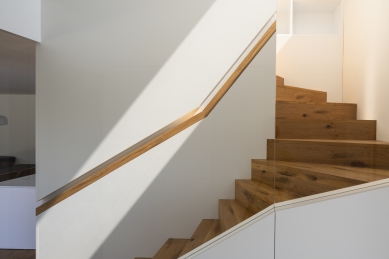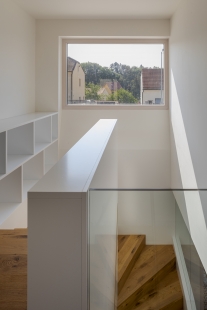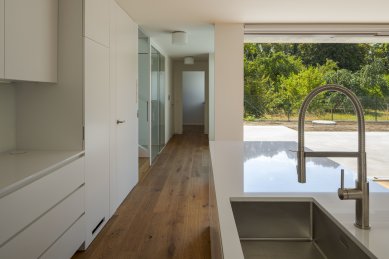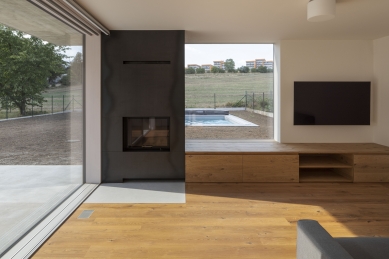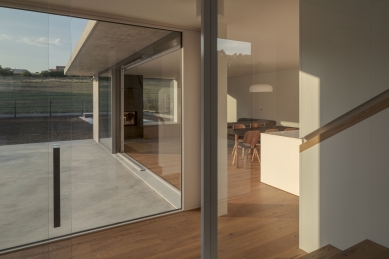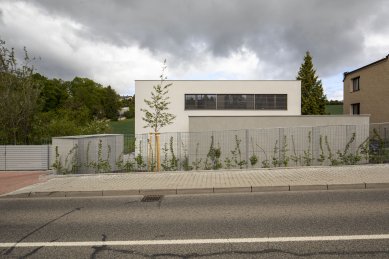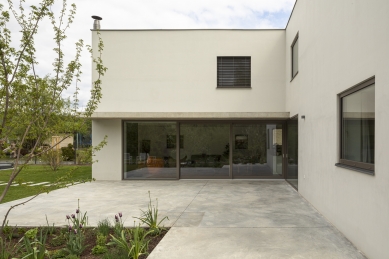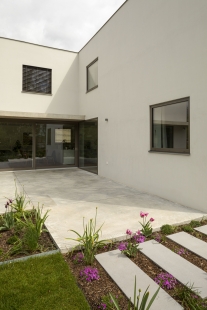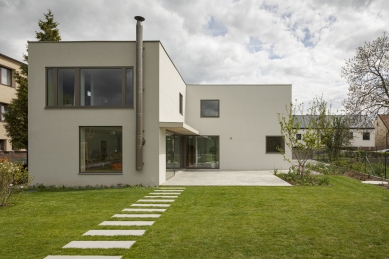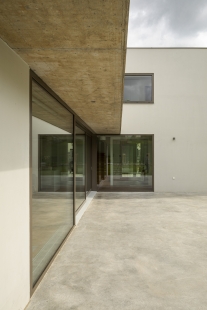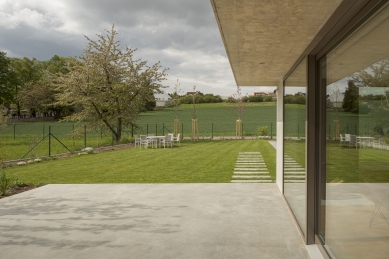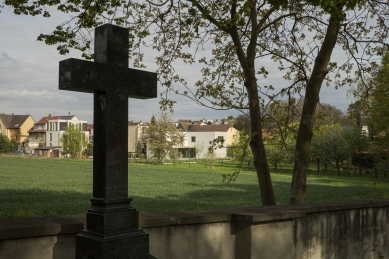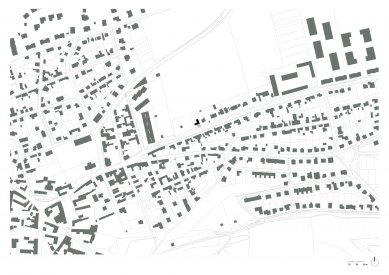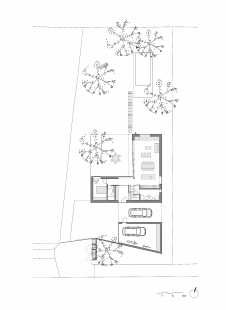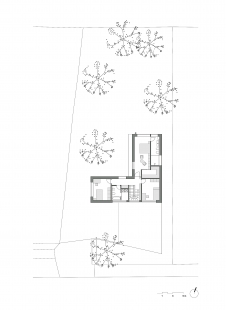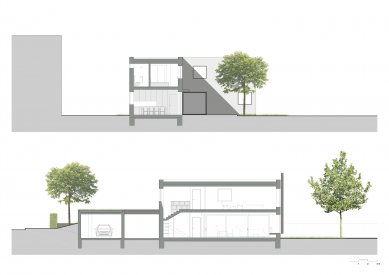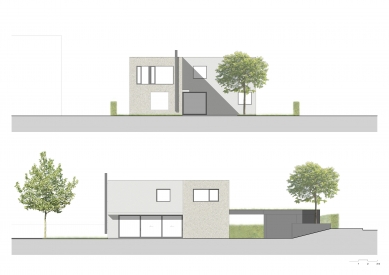
House, Prague-Řeporyje

The plot for the construction of a family house is located near Řeporyjské Square and the local cemetery. The character of the surrounding buildings varies from individual family houses in the immediate vicinity, through apartment buildings, to older village-style constructions.
The new family house design respects the scale of the surrounding family houses. Given the urban structure and orientation of the plot, the layout of the house is designed in an L-shape, with the street edge aligned with the neighboring buildings, and the house opening towards the west and to a quiet part of the plot with a private courtyard and garden. At the front of the plot along Smíchovská Street, there is a garage and outdoor parking structure, which, together with a hedge and a new tree, discreetly separates the family house from the busy road traffic.
The layout of the house for a family of four is divided into an open communal ground floor section and a private upper section with bedrooms. An important element of the design is the terrace space, which complements the L-shaped layout and extends the living space of the ground floor to the outdoor area accessible through a wide window opening. In the interior, a wooden staircase with built-in storage connects both floors. The construction is structurally conceived from ceramic blocks with contact insulation featuring textures ranging from smooth to rough. Window openings on the sunlit sides are equipped with external shading, while on the unlit facades, they are flush with the plaster.
The new family house design respects the scale of the surrounding family houses. Given the urban structure and orientation of the plot, the layout of the house is designed in an L-shape, with the street edge aligned with the neighboring buildings, and the house opening towards the west and to a quiet part of the plot with a private courtyard and garden. At the front of the plot along Smíchovská Street, there is a garage and outdoor parking structure, which, together with a hedge and a new tree, discreetly separates the family house from the busy road traffic.
The layout of the house for a family of four is divided into an open communal ground floor section and a private upper section with bedrooms. An important element of the design is the terrace space, which complements the L-shaped layout and extends the living space of the ground floor to the outdoor area accessible through a wide window opening. In the interior, a wooden staircase with built-in storage connects both floors. The construction is structurally conceived from ceramic blocks with contact insulation featuring textures ranging from smooth to rough. Window openings on the sunlit sides are equipped with external shading, while on the unlit facades, they are flush with the plaster.
The English translation is powered by AI tool. Switch to Czech to view the original text source.
0 comments
add comment


