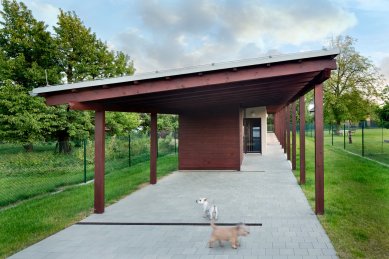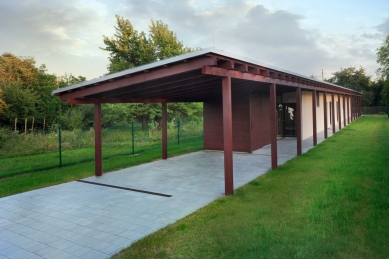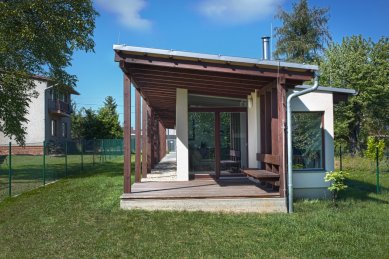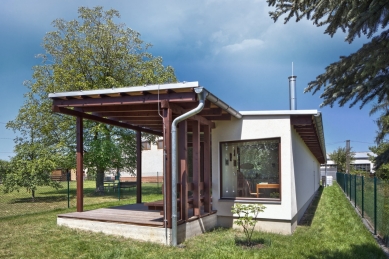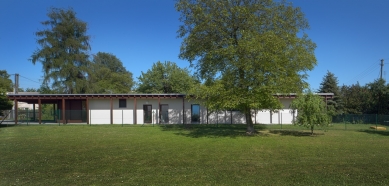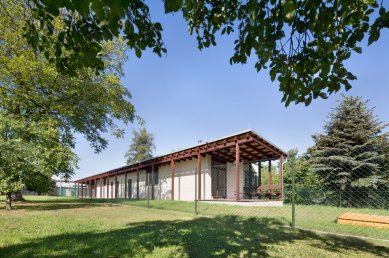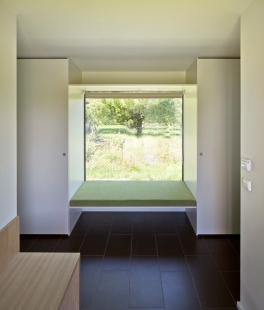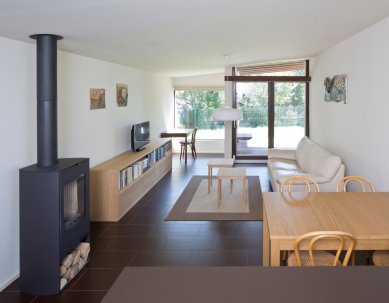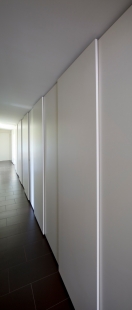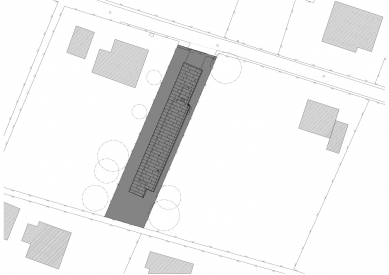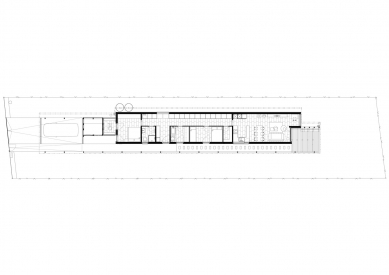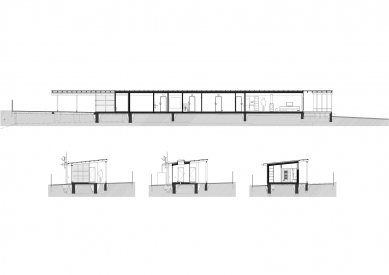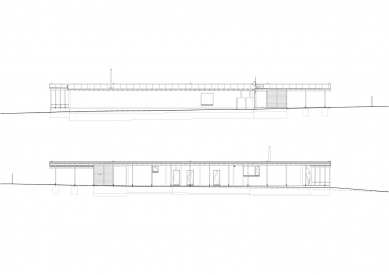
House for a lady with two dogs

The investor was looking for a small plot of land commensurate with his possibilities and needs. He chose a longitudinal rectangular plot in the middle of an old development. The brief called for a single-story house with a carport, a bedroom with a winter garden, a guest room, and a living space connected to a covered terrace.
The urban planning solution was more or less determined given the brief and the width of the plot of just under 10 meters. The linear single-unit layout is shifted to a minimum setback from the neighboring plot to the southeast, in order to orient as much as possible to the southwest. The layout of the house consists of a central corridor expanded with storage spaces, ending with a bedroom on one side and a living space on the other. Along the hallway are arranged all the service rooms and the guest room. The windward western side is protected by a larger roof overhang, which unifies the carport, shed, house, and terrace.
The structure is made of wooden panels for the load-bearing walls, wooden trusses for the roof, and wooden load-bearing columns. The facade is a combination of a diffusing open composition of a contact insulation system with pigmented silicate plaster and wood treated with glaze. The windows are wooden. The internal partitions and surfaces are made of drywall, with dark ceramic tiles 60x30 on the floor. The heating of the entire building is electric underfloor heating.
The urban planning solution was more or less determined given the brief and the width of the plot of just under 10 meters. The linear single-unit layout is shifted to a minimum setback from the neighboring plot to the southeast, in order to orient as much as possible to the southwest. The layout of the house consists of a central corridor expanded with storage spaces, ending with a bedroom on one side and a living space on the other. Along the hallway are arranged all the service rooms and the guest room. The windward western side is protected by a larger roof overhang, which unifies the carport, shed, house, and terrace.
The structure is made of wooden panels for the load-bearing walls, wooden trusses for the roof, and wooden load-bearing columns. The facade is a combination of a diffusing open composition of a contact insulation system with pigmented silicate plaster and wood treated with glaze. The windows are wooden. The internal partitions and surfaces are made of drywall, with dark ceramic tiles 60x30 on the floor. The heating of the entire building is electric underfloor heating.
The English translation is powered by AI tool. Switch to Czech to view the original text source.
6 comments
add comment
Subject
Author
Date
Zajimave
Aleš Sekanina
26.09.13 08:35
zaujimave 2
granko
27.09.13 04:53
Vtipné :)
Kamil Podhorný
28.09.13 08:25
Zajímavé
Marcela Abelová
30.03.14 10:10
Podivné...
Lubomír Hruška
31.03.14 11:09
show all comments


