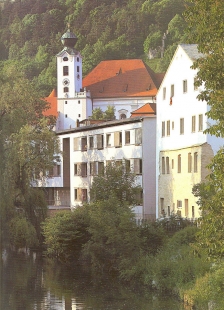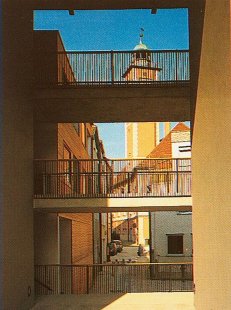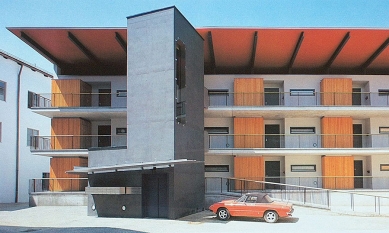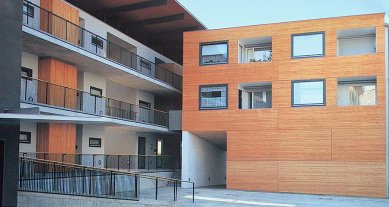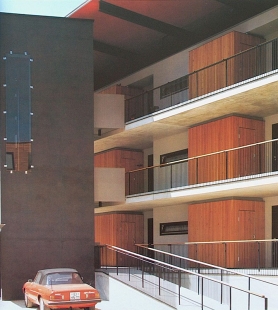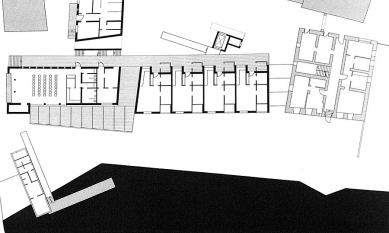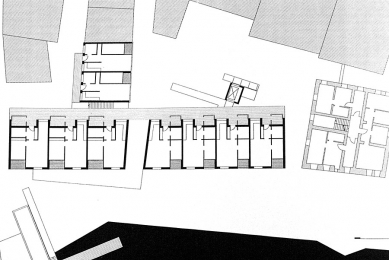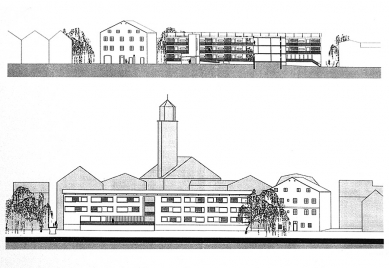
Housing for the Eldely in Eichstätt

The new development reflects the layout of a former abattoir on this site. The long, straight roof line, on the other hand, stands in contrast to the roofscape of the old city centre. The project included the rehabilitation of the adjoining historic Jura House to provide additional accommodation. Some of the features of the older building, such as the the solid external wall construction punctured by window openings, were adopted in the new design. The loggias and living room windows facing the river can be darkened by closing perforated metal sliding screens. The aspect facing the town is distinguished by the timber stores in front of the flats, by the generous access balconies and by the broad roof projection at the top.
Detail 1996/7, p.1040
0 comments
add comment



