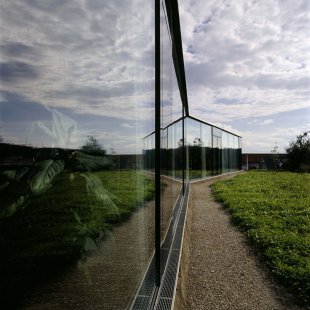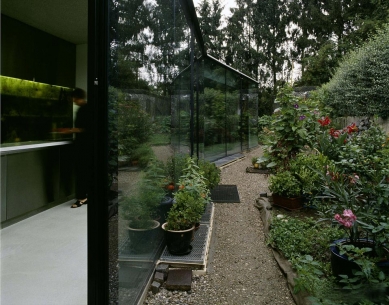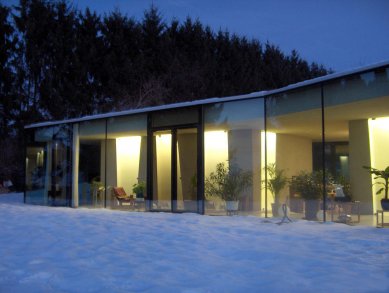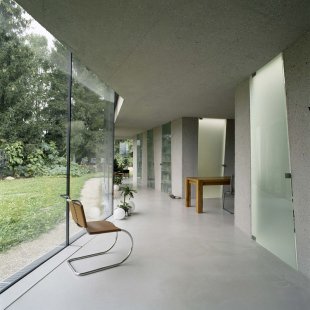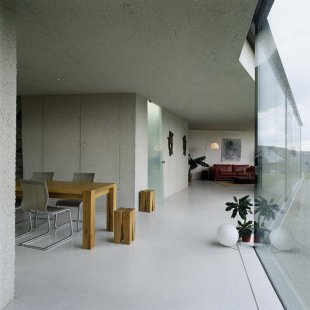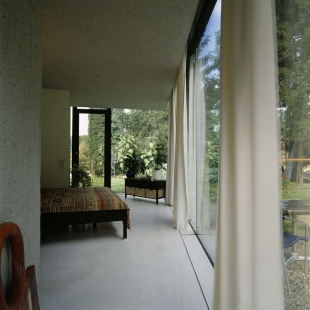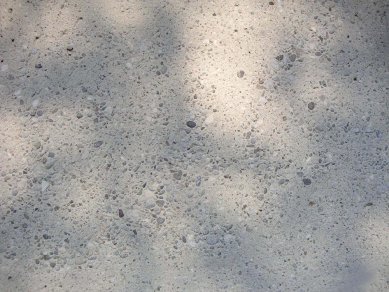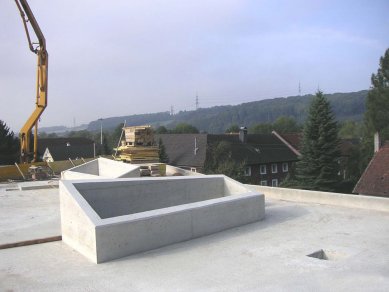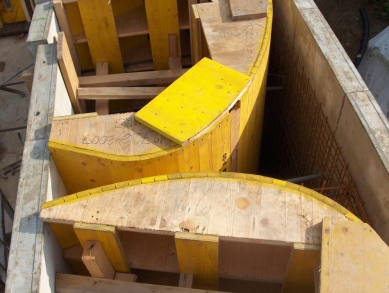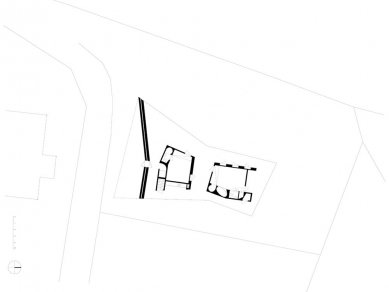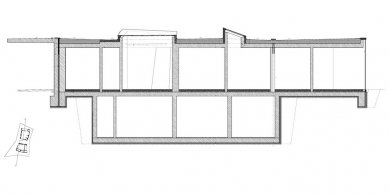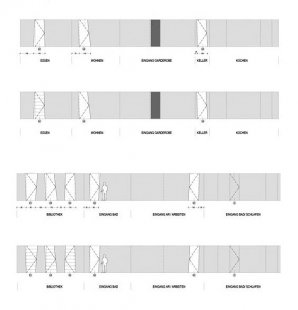
House Seifert

 |
The concept of the house emerged after an intensive engagement with Mies, especially his Farnsworth House, as well as reactions to these conceptual questions: how can a spatial arrangement of the house be created that completely opens to its surroundings while simultaneously offering a private environment? The discussion further led to the question of whether there is such a thing as (spatial) freedom, which determines, in contrast to (spatial) determination, which liberates. While the first model took into account Rietveld’s attempts to create spatial freedom, such as using sliding doors, the second model refers to Mies’ strategy of an open floor plan spatially defined by built-in elements.
The client attempted to engage with great commitment and interest in formulating the concept, understanding it, and ultimately expressing her construction decision – which ultimately rested with the builder. In this context, Mrs. Seifert did not shy away from any difficulties. For example, to understand and feel Mies’ architecture, she undertook several study trips to his buildings.
The personal investment of the client led to the construction of the passive house, made entirely of glass and concrete, being completed in just under seven months with a surprisingly low budget of €1,350/m².
In the interior of the entire house, sandblasted exposed concrete was left. Only inside the concrete "cobbles" (two separate concrete masses) do smooth surfaces in pastel shades appear. To emphasize the open nature of the house, a homogeneous floor area was created from gray concrete plaster (except for the "cobbles").
The lighting design of the house is closely related to the concrete structures: large recesses in the concrete masses, closed with panels of frosted glass, serve the living area at night as a source of diffuse light. During the day, generously designed skylights illuminate the interiors of both concrete masses. Creating a surrounding glass facade that has no profiles, frames, or supporting columns, with a roof extending up to 7 meters in some parts, was only possible with the help of a highly thought-out reinforcement method that allowed for a low ceiling thickness to be maintained. Due to its positioning, the house is almost invisible despite its great transparency.
The English translation is powered by AI tool. Switch to Czech to view the original text source.
4 comments
add comment
Subject
Author
Date
ad dům Seifert
Vanda Š
17.05.07 12:01
seifert
jonizz
19.05.07 07:15
seifert
bink
25.07.07 10:33
velmi zajimave
hetzer
12.03.08 07:44
show all comments



