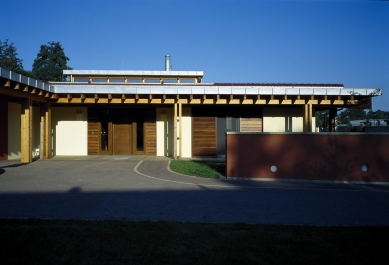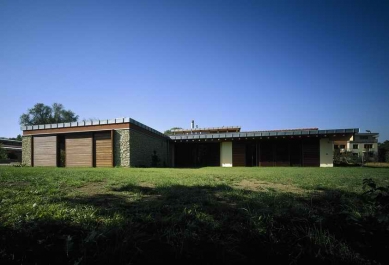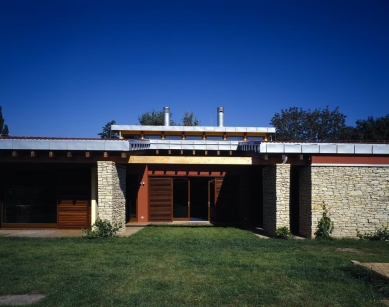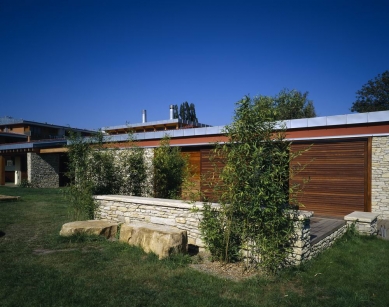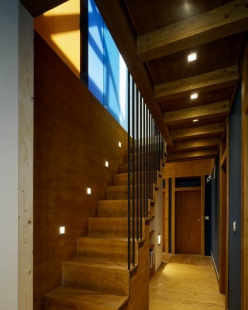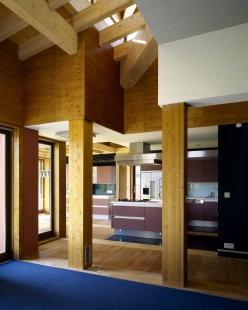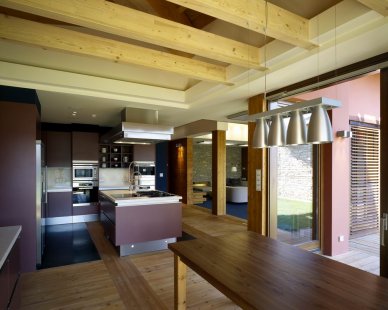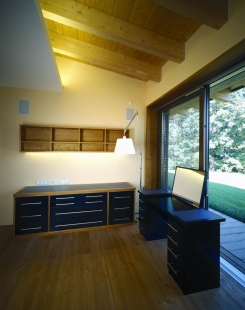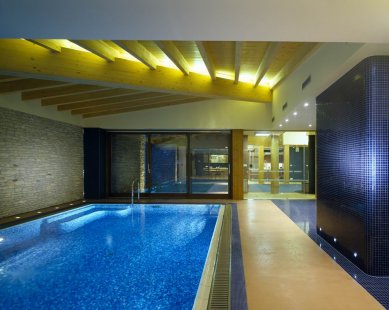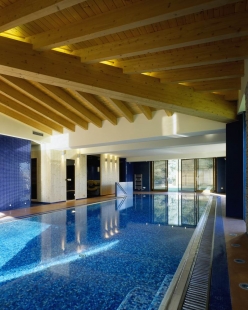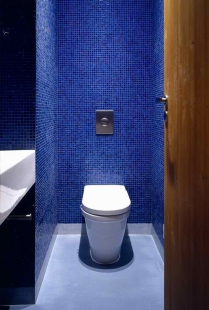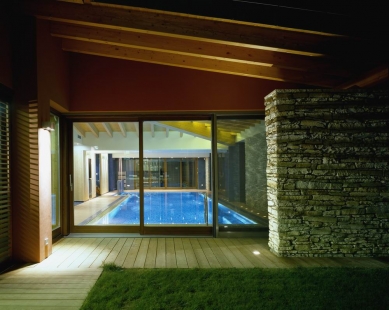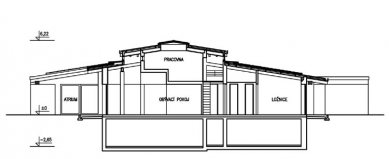
House at Hamerský Pond

 |
ARCHITECTURAL SOLUTION
The ground floor structure with an irregular square floor plan, fully basement, is covered by a double-layer, very flat pyramid-shaped roof, where a gap of basilical lighting is created between the individual layers. Under its line runs internal communication, delineating individual living zones.
The densely placed rafters measuring 10x25 cm are placed at the perimeter of the roof on a visible pair of purlins of the same profile, also supported by double wooden pillars. This system creates the fundamental characteristic detail of the building, which is also prominently applied in the interior. The mass of the building is dynamized by the play of light and shadow due to the different overhangs of the roof in relation to the outer walls. The basic construction materials are porotherm blocks and laminated timber structures. Additionally, glass and stone are significantly used here, both in the form of
cladding and massive masonry. It is always limestone. Large glazed openings allow access from the living areas of the house and the pool area to the open atrium or directly into the garden. These French windows are exclusively sliding, covered with sliding wooden blinds.
The roofing is partially made of KM Beta concrete tiles and partially of titanium-zinc sheet. The house is complemented by garden walls made of limestone, interspersed with fixed and sliding wooden surfaces.
LAYOUT
At the point of the largest roof overhang on the western side of the house is the entrance. Through the entrance hall linked to the dressing room, one enters the central communication area, which encloses the square living space with a fireplace. This communication is illuminated from above in a basilical manner through cope windows. On the southern side, it releases from the outer walls and takes on the character of a living hall. It is freely connected to the kitchen and dining room space and towards the southeast also with the pool area. All three mentioned spaces are separated from the living atrium by sliding glazed walls. In summer, complete merging of the interior and exterior occurs. Adjoining the central hallway in the northern part, a resting zone for the parents' bedrooms and children's rooms is located. The upper floor of the house consists only of a study space above the central living room, dominated by a large roof window in the shape of a pyramid. North of the house entrance, parking (or garaging) for cars is situated, connected to storage and utility rooms.
The English translation is powered by AI tool. Switch to Czech to view the original text source.
4 comments
add comment
Subject
Author
Date
A Frank?
Jan Jaroš
02.09.07 07:59
wright
Martina Bedrunková
10.01.08 10:14
Rozpočet
Viktor Dusil
17.02.08 03:22
carport
petr suchomel
29.01.09 11:27
show all comments


