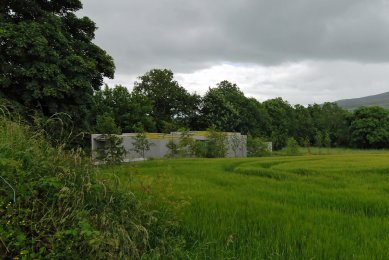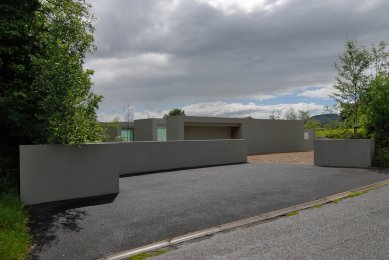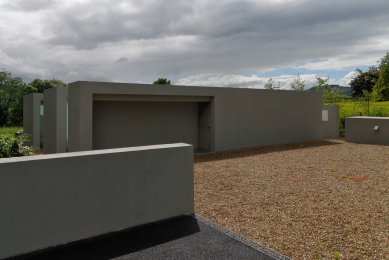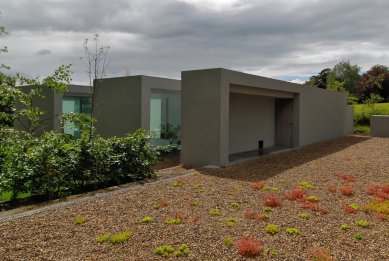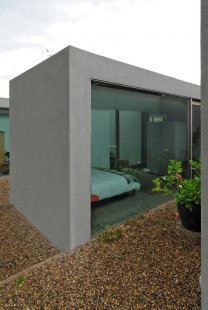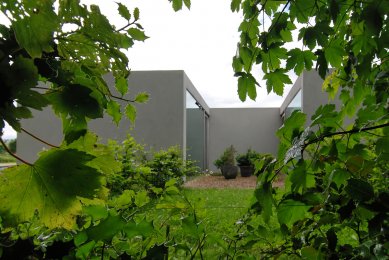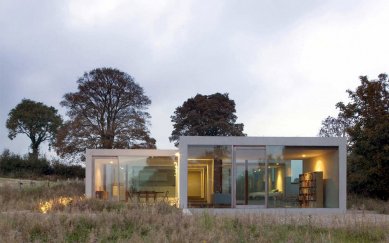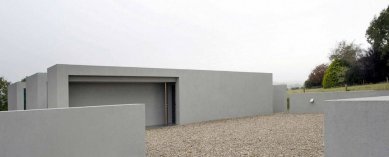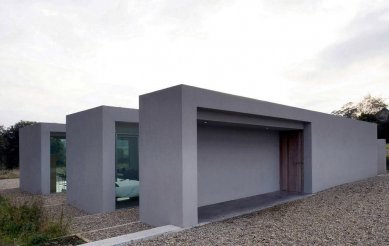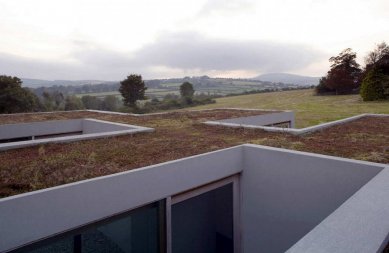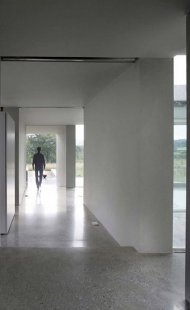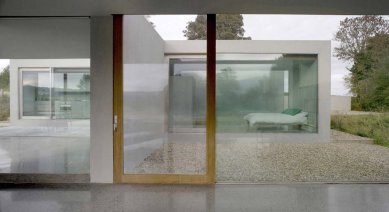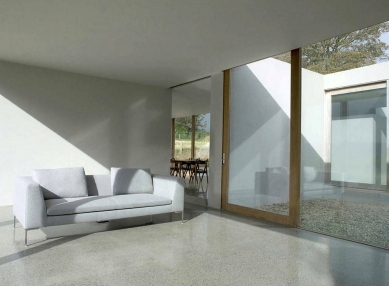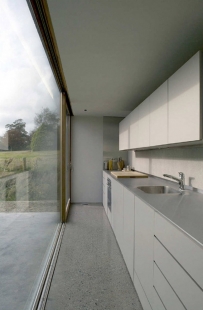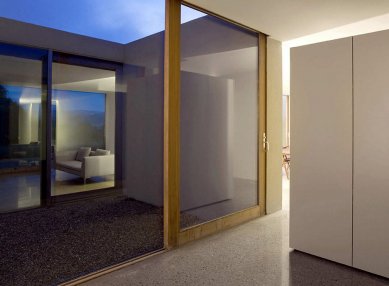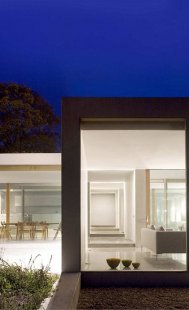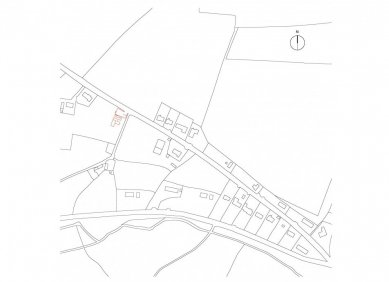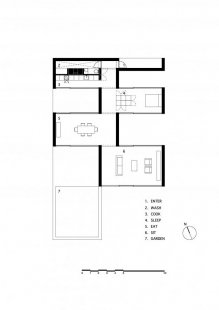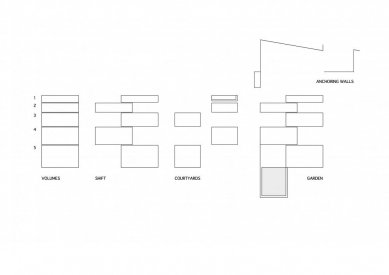
House in Bohermore

Small rural residence of 100m² is located on the edge of the village of Graiguenamanagh on the southern slope with a view of the Brandon mountains. A pair of boundary walls, where one supports the other, create a courtyard away from the public road and firmly anchor the house to the site. Five single-story volumes are arranged into a footprint of 15x15m, varying in width from 1.0-5.0m and height from 2.1-2.7m, descending along with the slope. The individual volumes are designed separately to create a series of outdoor courtyards between the rooms and potentially double the living space. Towards the road, the house is enclosed, where the entrance is recessed, forming a transitional threshold. The entrance set between two parallel walls leads to a series of additional rooms opening into open courtyards and a meadow below them.
A simple palette of economically sustainable materials helps to reinforce the overall concept of the house. The walls are plastered on the outside and partially inside, polished concrete floors extend partially into the outdoor courtyards. Sliding wooden screens shade exposed parts of the house. The roof is covered with sedum, replacing the original vegetation on the site. Gravel courtyards and paths surround the house, reflecting the gradual descent of the rooms from the eastern side and restoring the original meadow.
A simple palette of economically sustainable materials helps to reinforce the overall concept of the house. The walls are plastered on the outside and partially inside, polished concrete floors extend partially into the outdoor courtyards. Sliding wooden screens shade exposed parts of the house. The roof is covered with sedum, replacing the original vegetation on the site. Gravel courtyards and paths surround the house, reflecting the gradual descent of the rooms from the eastern side and restoring the original meadow.
The English translation is powered by AI tool. Switch to Czech to view the original text source.
2 comments
add comment
Subject
Author
Date
Big brother?
Matej Farkaš
17.03.11 11:02
re Matej Farkaš
rk
23.03.11 03:22
show all comments


